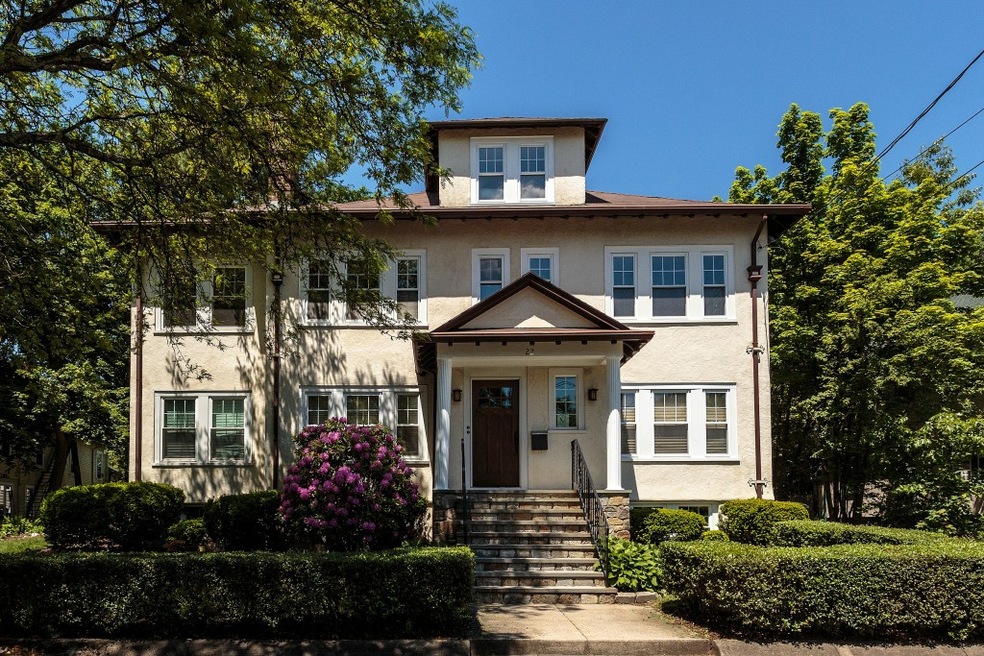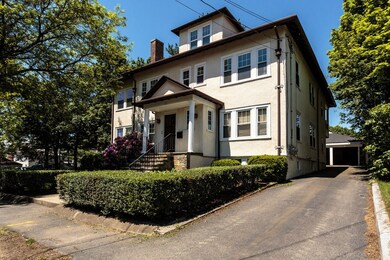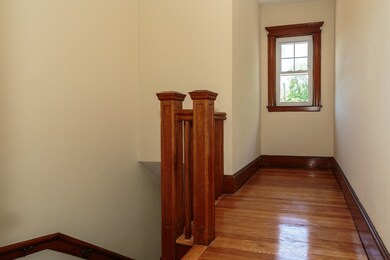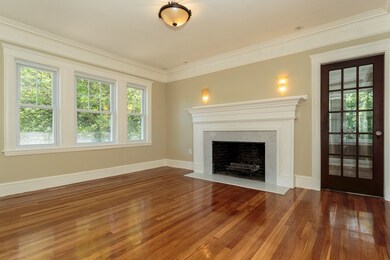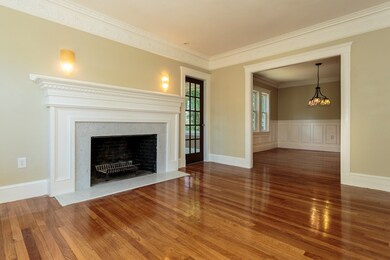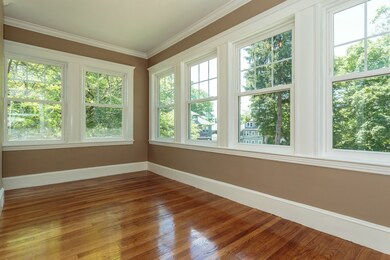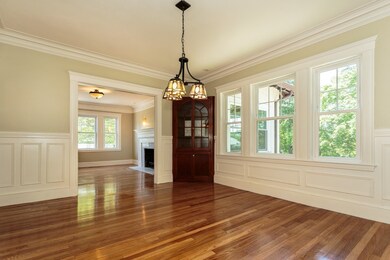
22 Brandon Rd Unit 2 Milton, MA 02186
Columbine Cliffs NeighborhoodHighlights
- Wood Flooring
- Central Heating and Cooling System
- ENERGY STAR Qualified Dryer
- Milton High School Rated A
About This Home
As of August 2018Back Bay, S.Boston, South End,W.Roxbury,Jamaica Plain take notice; Less than $270. per sq.ft.. Come see this 2,3 or 4 bedroom condo w/ flexible floor plan. New kitchen, baths,central A/C and the painstakingly attended to details, design,, quality mechanicals, and extraordinary functionality. There are all high-end appliances.as well as plaster crown moldings in the living room with marble framed fireplace and the master craftsmanship is evident throughout! This property also has an oversized lot with a unique CIRCULAR DRIVEWAY for the ultimate luxurious multiple car parking experience. There is a 3 car garage plus 5 additional outside parking spaces that are negotiable ( only 1 garage and 1 outside space are included with this unit,as advertised).** The rebuilt garage has new roof,beams,electric, doors and automatic door openers. There's also second unit, to be priced $499k AS IS ( a bit smaller ) under construction. *This property can also be sold as a 2 Family, or 1031 exchange!
Last Agent to Sell the Property
Eugene Irwin
Keating Brokerage License #449534489 Listed on: 02/12/2018
Last Buyer's Agent
Meaghan Washington
Centre Realty Group
Property Details
Home Type
- Condominium
Year Built
- Built in 1920
HOA Fees
- $395 per month
Parking
- 1 Car Garage
Kitchen
- Range
- Microwave
- Freezer
- Dishwasher
- Disposal
Flooring
- Wood
- Tile
Laundry
- ENERGY STAR Qualified Dryer
- ENERGY STAR Qualified Washer
Utilities
- Central Heating and Cooling System
- Heating System Uses Gas
- Hydro-Air Heating System
- Natural Gas Water Heater
- Cable TV Available
Additional Features
- Basement
Similar Homes in Milton, MA
Home Values in the Area
Average Home Value in this Area
Property History
| Date | Event | Price | Change | Sq Ft Price |
|---|---|---|---|---|
| 03/29/2025 03/29/25 | Rented | $3,700 | 0.0% | -- |
| 03/11/2025 03/11/25 | Under Contract | -- | -- | -- |
| 02/16/2025 02/16/25 | For Rent | $3,700 | +10.4% | -- |
| 10/25/2020 10/25/20 | Rented | $3,350 | 0.0% | -- |
| 10/11/2020 10/11/20 | Under Contract | -- | -- | -- |
| 09/14/2020 09/14/20 | For Rent | $3,350 | +11.7% | -- |
| 10/08/2018 10/08/18 | Rented | $3,000 | -99.5% | -- |
| 09/30/2018 09/30/18 | Under Contract | -- | -- | -- |
| 08/27/2018 08/27/18 | Sold | $599,900 | 0.0% | $270 / Sq Ft |
| 08/12/2018 08/12/18 | Price Changed | $2,900 | -9.4% | $1 / Sq Ft |
| 08/02/2018 08/02/18 | For Rent | $3,200 | 0.0% | -- |
| 07/28/2018 07/28/18 | Pending | -- | -- | -- |
| 05/17/2018 05/17/18 | Price Changed | $599,900 | -4.8% | $270 / Sq Ft |
| 05/01/2018 05/01/18 | Price Changed | $629,900 | -2.9% | $283 / Sq Ft |
| 02/12/2018 02/12/18 | For Sale | $649,000 | -- | $292 / Sq Ft |
Tax History Compared to Growth
Agents Affiliated with this Home
-
Mary Ann Figoni

Seller's Agent in 2025
Mary Ann Figoni
Centre Realty Group
(781) 223-5151
27 Total Sales
-
Rob Silverman
R
Seller Co-Listing Agent in 2025
Rob Silverman
Centre Realty Group
(781) 910-4523
12 Total Sales
-
M
Seller Co-Listing Agent in 2020
Meaghan Washington
Centre Realty Group
-
E
Seller's Agent in 2018
Eugene Irwin
Keating Brokerage
-
Kim Clark

Buyer's Agent in 2018
Kim Clark
Leading Edge Real Estate
(617) 910-6895
5 Total Sales
Map
Source: MLS Property Information Network (MLS PIN)
MLS Number: 72280433
- 15 Fairfax Rd
- 167 Brook Rd
- 6 Briarfield Rd
- 5 Laurel Rd
- 1 Columbine Rd
- 128 Blue Hills Pkwy
- 2 Viola St Unit 2A
- 127-129 Blue Hills Pkwy
- 16 Blue Hill Ave
- 86 Dyer Ave
- 60 Houston Ave Unit 2
- 70 Brush Hill Rd Unit 70
- 12 Lincoln St
- 51 Rustlewood Rd
- 88 Brush Hill Rd
- 127 Allerton Rd
- 332 Eliot St
- 249 Blue Hills Pkwy
- 1 Chilton Park
- 9 Marcy Rd
