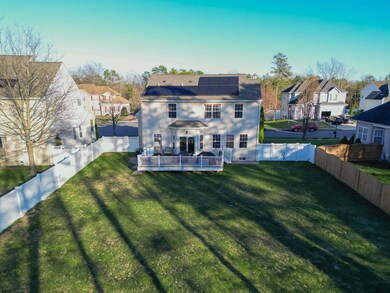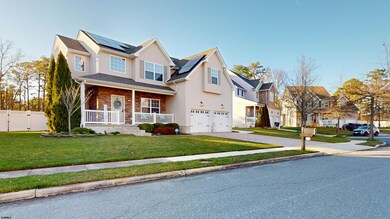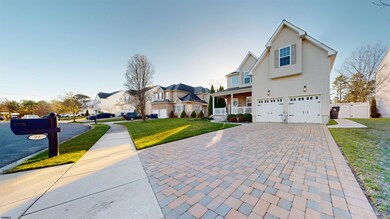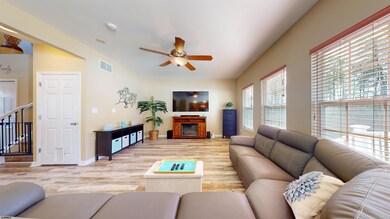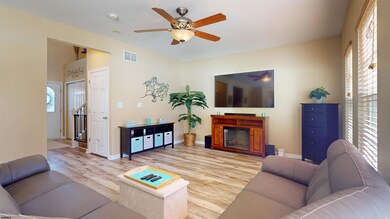
22 Brewster Dr Mays Landing, NJ 08330
Highlights
- Recreation Room
- Wooded Lot
- Wood Flooring
- Absegami High School Rated A-
- Cathedral Ceiling
- Whirlpool Bathtub
About This Home
As of June 2024Welcome to 22 Brewster: A contemporary gem tucked away on a serene cul-de-sac in Mays Landing. This newer home, boasting 4 bedrooms and 2.5 bathrooms, combines modern luxury with practical living. Step inside to discover a bright and airy open floor plan that seamlessly connects the living spaces, ideal for both entertaining and everyday living. The state-of-the-art kitchen serves as the heart of the home, featuring stainless steel appliances, and ample cabinetry, perfect for the culinary enthusiast. The spacious family room, with its large windows, bathes the space in natural light and offers stunning views of the private, fenced backyard - your own secluded retreat for relaxation or hosting gatherings. Upstairs, the master suite provides a sanctuary with its walk-in closet and spa-like ensuite bathroom, ensuring a private space to unwind. Three additional bedrooms offer flexibility and space for family, guests, or home office use. A full basement presents endless possibilities for additional living space, a home gym, or storage solutions, tailored to your needs. Notably, this home features a fully paid solar system, ensuring energy efficiency and savings on utilities, reflecting a commitment to sustainable living. Recent upgrades include the roof and HVAC systems, tankless water heater, sump pump and Level 2 EV charging. Outside, the charm continues with a beautifully landscaped yard, creating a picturesque setting for outdoor activities or simply enjoying the peace and tranquility of your surroundings.
Last Agent to Sell the Property
KELLER WILLIAMS REALTY ATLANTIC SHORE-Northfield License #0568354 Listed on: 03/27/2024

Last Buyer's Agent
KELLER WILLIAMS REALTY ATLANTIC SHORE-BRIGANTINE License #1649545

Home Details
Home Type
- Single Family
Est. Annual Taxes
- $7,469
Year Built
- 2009
Lot Details
- Wooded Lot
Parking
- 2 Car Garage
Home Design
- Vinyl Siding
Interior Spaces
- 2-Story Property
- Cathedral Ceiling
- Insulated Windows
- Dining Area
- Recreation Room
- Loft
- Storage
- Finished Basement
- Basement Fills Entire Space Under The House
Kitchen
- Eat-In Kitchen
- Stove
- Microwave
- Dishwasher
- Kitchen Island
Flooring
- Wood
- Carpet
Bedrooms and Bathrooms
- 4 Bedrooms
- Walk-In Closet
- Whirlpool Bathtub
Laundry
- Dryer
- Washer
Utilities
- Forced Air Heating and Cooling System
- Heating System Uses Natural Gas
- Gas Water Heater
Ownership History
Purchase Details
Home Financials for this Owner
Home Financials are based on the most recent Mortgage that was taken out on this home.Purchase Details
Home Financials for this Owner
Home Financials are based on the most recent Mortgage that was taken out on this home.Similar Homes in the area
Home Values in the Area
Average Home Value in this Area
Purchase History
| Date | Type | Sale Price | Title Company |
|---|---|---|---|
| Bargain Sale Deed | $502,000 | Freedom Title & Abstract | |
| Deed | $304,900 | Transnation Title Ins Co Inc |
Mortgage History
| Date | Status | Loan Amount | Loan Type |
|---|---|---|---|
| Previous Owner | $280,000 | New Conventional | |
| Previous Owner | $241,726 | VA | |
| Previous Owner | $243,210 | VA | |
| Previous Owner | $262,335 | VA | |
| Previous Owner | $267,334 | VA | |
| Previous Owner | $283,590 | VA | |
| Previous Owner | $273,025 | VA |
Property History
| Date | Event | Price | Change | Sq Ft Price |
|---|---|---|---|---|
| 06/18/2024 06/18/24 | Sold | $502,000 | +5.7% | -- |
| 04/09/2024 04/09/24 | Pending | -- | -- | -- |
| 03/27/2024 03/27/24 | For Sale | $475,000 | -- | -- |
Tax History Compared to Growth
Tax History
| Year | Tax Paid | Tax Assessment Tax Assessment Total Assessment is a certain percentage of the fair market value that is determined by local assessors to be the total taxable value of land and additions on the property. | Land | Improvement |
|---|---|---|---|---|
| 2024 | $7,469 | $217,700 | $55,000 | $162,700 |
| 2023 | $7,023 | $217,700 | $55,000 | $162,700 |
| 2022 | $7,023 | $217,700 | $55,000 | $162,700 |
| 2021 | $7,008 | $217,700 | $55,000 | $162,700 |
| 2020 | $7,008 | $217,700 | $55,000 | $162,700 |
| 2019 | $7,025 | $217,700 | $55,000 | $162,700 |
| 2018 | $6,779 | $217,700 | $55,000 | $162,700 |
| 2017 | $6,673 | $217,700 | $55,000 | $162,700 |
| 2016 | $6,485 | $217,700 | $55,000 | $162,700 |
| 2015 | $6,265 | $217,700 | $55,000 | $162,700 |
| 2014 | $6,578 | $250,400 | $65,100 | $185,300 |
Agents Affiliated with this Home
-
Matthew Haviland

Seller's Agent in 2024
Matthew Haviland
KELLER WILLIAMS REALTY ATLANTIC SHORE-Northfield
(609) 484-9890
7 in this area
137 Total Sales
-
Alexander Huffard

Buyer's Agent in 2024
Alexander Huffard
KELLER WILLIAMS REALTY ATLANTIC SHORE-BRIGANTINE
(609) 602-0499
4 in this area
109 Total Sales
Map
Source: South Jersey Shore Regional MLS
MLS Number: 583596
APN: 12-01132-33-00011
- 32 Meadow Cir
- 41 Buck Rd
- 4905 Tulip Tree Place Unit J89
- 59 Knollwood Dr
- 20 Knollwood Dr Unit 20
- 51 Knollwood Dr
- 16 Knollwood Dr Unit 16
- 63 Knollwood Dr
- 4768 Summersweet Dr Unit FF260
- 4711 Boxwood Place Unit 328
- 96 Loch Lomond Ct
- 4519 Concord Place Unit L93
- 216 Burning Tree Ct
- 62 Westover Cir Unit 62
- 72 Jamestown Cir
- 4416 Yorktown Place Unit J76
- 828 Harrison Ave
- 207 Pebble Beach Dr Unit 207
- 7 Renaissance Dr
- 198 Pebble Beach Dr

