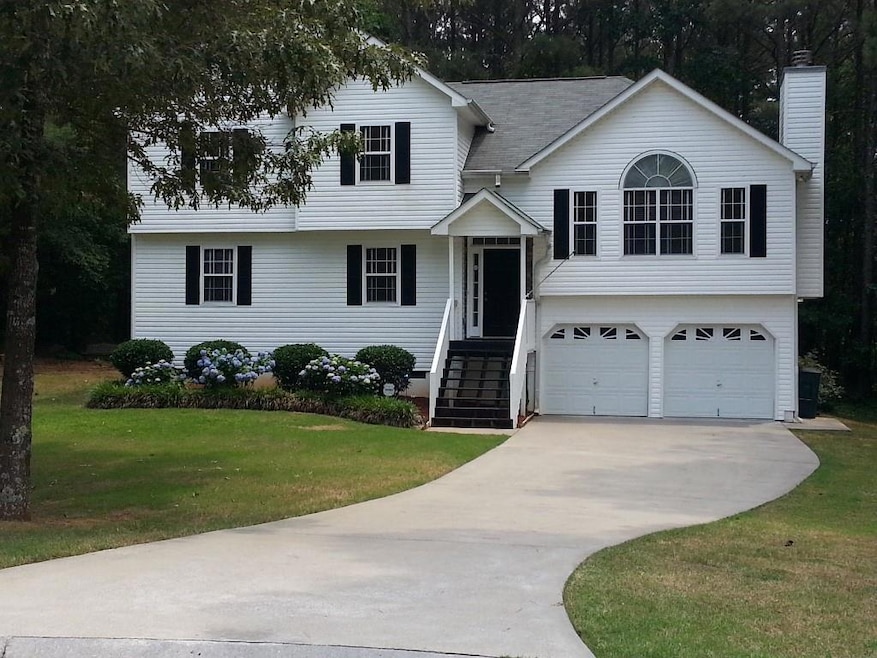Nestled on a tranquil cul-de-sac in one of the more sought-after neighborhoods, this charming split-level home boasts a secluded 1-acre lot, offering a perfect retreat from the hustle and bustle of everyday life. As you pull into the driveway, you'll see the delightful sight of an all-American tree swing hanging from a sturdy old oak tree, adding a nostalgic charm to your outdoor landscape.Step inside to discover a beautifully refreshed interior, with new paint that brightens the space and creates an inviting atmosphere you’ll love to call home The kitchen and bathrooms showcase exquisite granite countertops, beautifully complemented by stylish hardwood floors that flow seamlessly throughout the living areas. Custom blinds add a touch of sophistication, while stainless steel appliances promise both style and functionality. The luxurious master bathroom features a dual vanity and a walk-in shower, as well as a relaxing garden tub—ideal for unwinding after a long day. Comfort is paramount, and this home features a highly efficient Trane central heating and air conditioning system, ensuring a pleasant environment year-round at a fraction of the energy cost. Perfect for guests and everyone, the mother-in-law suite includes a kitchenette, bathroom, and private entrance, offering both comfort and privacy. The fenced backyard, complete with a convenient doggie door, allows pets to roam freely while keeping them safe. Imagine ending your day by soaking in the fully functional six-person hot tub, a perfect spot for relaxation or entertaining friends and neighbors under the stars. The two-car garage has been thoughtfully partitioned and finished, presenting a versatile space that can easily transform into a home gym, game room, or office. If you prefer a garage, simply remove one partition wall, and you have your original space back. Stepping outside, you'll notice a gravel area ideal for parking recreational vehicles—be it an RV, boat, or jet skis. Or, envision creating the workshop you've always dreamed of. Welcome to your home sweet home—this is where your dreams can truly take root!

