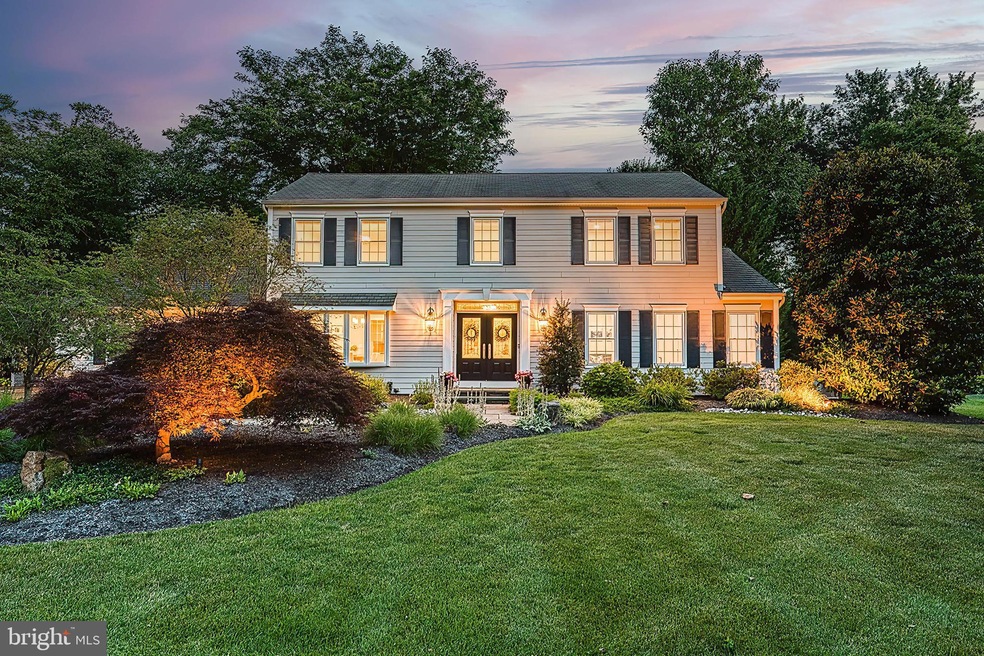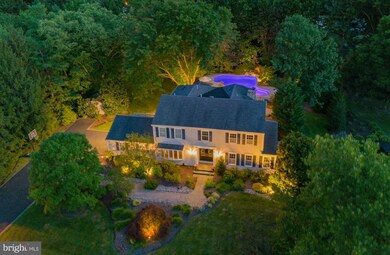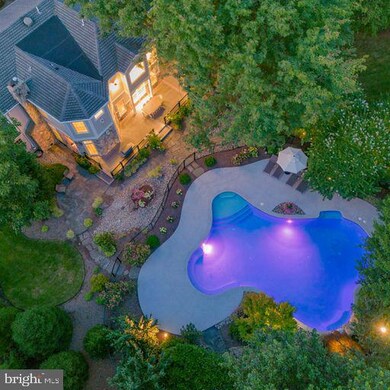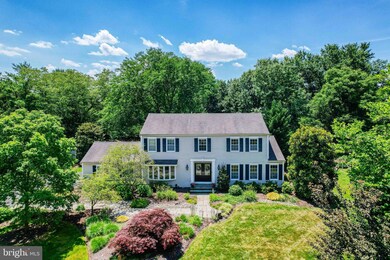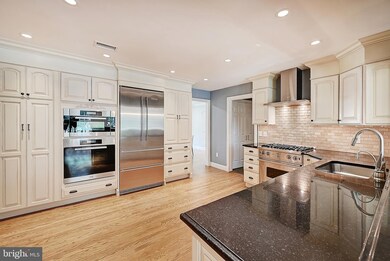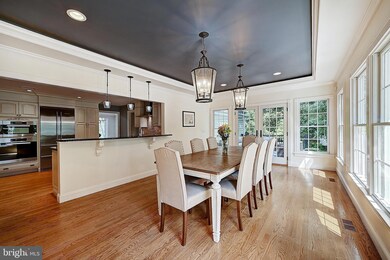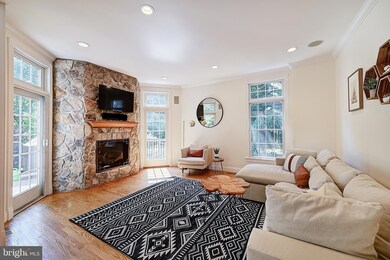
22 Bridgewater Dr Princeton Junction, NJ 08550
Highlights
- Heated In Ground Pool
- Gourmet Kitchen
- View of Trees or Woods
- Dutch Neck Elementary School Rated A
- Waterfall on Lot
- Heated Floors
About This Home
As of October 2022YOUR DREAM HOUSE BECKONS! This Northeast-facing expanded and totally renovated home boasts over $400K in top-of-the-line upgrades. The incredible expanded kitchen was designed to accommodate a gourmet cooking experience. Its numerous features include: Levant Custom Cabinetry, Viking Range, Miele speed oven, wall oven and range hood, Liebherr (Oversized) Refrigerator, Marble backsplash, Granite countertops, under cabinet lighting, Instahot faucet & large built-in pantry with pullouts. The adjoining light-filled dining area provides the ultimate in entertaining, large enough to accommodate a 10+ person dining set with a custom tray ceiling and dramatic led lighting. The Master Bedroom Suite addition was created with luxury and comfort in mind. It features a marble gas fireplace and an expansive walk-in California Closet organization. The Master Bath addition features an oversized shower with jets & Carrera marble tiles, heated shower seat and floors, Jacuzzi Airbath tub with in-tub lighting, and custom cabinetry with granite counters. Both rooms offer sweeping views of the spectacular yard. The secondary Master Bathroom features a unique Steamist Steam Shower with aromatherapy, heated floors, custom cabinetry with granite counters and adjoins the secondary Master Bedroom with a spacious California Closet designed walk-in closet. The second floor includes 3 additional spacious bedrooms and a remodeled hall bath with limestone tiles Airbath with in-tub lighting, and heated floors. As part of the major renovation in 2012, a dramatic new family room was created off of the dining room featuring a nine-foot ceiling, custom fieldstone gas fireplace, and built-in surround system with Bose speakers. Retreat to your own personal resort with a free-form Shotcrete heated saltwater pool with built in benches, real stone waterfall, customizable lighting, and outdoor speaker. The pool is surrounded by an abundance of beautiful landscaping showcasing spring-to-fall foliage, stunning night lighting, and a large Coolcrete decking area. The adjacent composite deck with Sunesta motorized awning provides another area for entertaining and relaxing. Other yard features include a blue stone patio, Craftsmen shed, large built-in fire pit, and separate organic garden. Additional major upgrades include: Newer roof, newer windows, new expanded septic field, newer driveway, newer Hardie Plank exterior siding with AZEK trim, 16-zone irrigation system, Generac generator plus more. THIS HOME IS A SHOW STOPPER!
PLEASE NOTE SPECIAL FEATURES SHEET ATTACHED WITH SELLERS DISCLOSURE FORM.
Last Agent to Sell the Property
BHHS Fox & Roach -Yardley/Newtown License #RS342194 Listed on: 07/25/2022

Home Details
Home Type
- Single Family
Est. Annual Taxes
- $21,816
Year Built
- Built in 1985 | Remodeled in 2012
Lot Details
- 0.77 Acre Lot
- Northeast Facing Home
- Partially Fenced Property
- Extensive Hardscape
- Backs to Trees or Woods
- Property is in excellent condition
- Property is zoned R-2
HOA Fees
- $50 Monthly HOA Fees
Parking
- 2 Car Attached Garage
- 6 Driveway Spaces
- Side Facing Garage
- Garage Door Opener
Home Design
- Colonial Architecture
- Block Foundation
- Shingle Roof
- Stone Siding
- HardiePlank Type
Interior Spaces
- 3,521 Sq Ft Home
- Property has 3 Levels
- Recessed Lighting
- 3 Fireplaces
- Wood Burning Fireplace
- Marble Fireplace
- Stone Fireplace
- Brick Fireplace
- Gas Fireplace
- Double Pane Windows
- Awning
- Double Door Entry
- Insulated Doors
- Family Room Off Kitchen
- Living Room
- Dining Room
- Den
- Views of Woods
- Basement Fills Entire Space Under The House
Kitchen
- Gourmet Kitchen
- Breakfast Room
- Gas Oven or Range
- Six Burner Stove
- Built-In Microwave
- Dishwasher
- Stainless Steel Appliances
- Upgraded Countertops
Flooring
- Wood
- Heated Floors
- Ceramic Tile
Bedrooms and Bathrooms
- 5 Bedrooms
- En-Suite Primary Bedroom
- Walk-In Closet
Laundry
- Laundry on main level
- Washer
Eco-Friendly Details
- Energy-Efficient Windows
Pool
- Heated In Ground Pool
- Gunite Pool
Outdoor Features
- Deck
- Patio
- Waterfall on Lot
- Exterior Lighting
- Shed
Schools
- Dutch Neck Elementary School
- Community Middle School
- High School North
Utilities
- Forced Air Heating and Cooling System
- Radiant Heating System
- Natural Gas Water Heater
- On Site Septic
- Cable TV Available
Listing and Financial Details
- Tax Lot 00020
- Assessor Parcel Number 13-00021 08-00020
Community Details
Overview
- Association fees include common area maintenance
- Princeton Oaks Subdivision
Amenities
- Common Area
Recreation
- Tennis Courts
- Community Basketball Court
- Community Playground
- Jogging Path
Ownership History
Purchase Details
Home Financials for this Owner
Home Financials are based on the most recent Mortgage that was taken out on this home.Purchase Details
Home Financials for this Owner
Home Financials are based on the most recent Mortgage that was taken out on this home.Purchase Details
Similar Homes in Princeton Junction, NJ
Home Values in the Area
Average Home Value in this Area
Purchase History
| Date | Type | Sale Price | Title Company |
|---|---|---|---|
| Bargain Sale Deed | $1,257,000 | Foundation Title | |
| Deed | $1,035,000 | None Listed On Document | |
| Deed | $1,035,000 | Hometown Land Transfer Llc | |
| Deed | $576,000 | -- |
Mortgage History
| Date | Status | Loan Amount | Loan Type |
|---|---|---|---|
| Open | $1,000,000 | Balloon |
Property History
| Date | Event | Price | Change | Sq Ft Price |
|---|---|---|---|---|
| 10/13/2022 10/13/22 | Sold | $1,257,000 | +9.3% | $357 / Sq Ft |
| 08/01/2022 08/01/22 | Pending | -- | -- | -- |
| 07/25/2022 07/25/22 | For Sale | $1,150,000 | +11.1% | $327 / Sq Ft |
| 04/08/2021 04/08/21 | Sold | $1,035,000 | +3.6% | $294 / Sq Ft |
| 02/17/2021 02/17/21 | Pending | -- | -- | -- |
| 02/13/2021 02/13/21 | For Sale | $999,000 | -- | $284 / Sq Ft |
Tax History Compared to Growth
Tax History
| Year | Tax Paid | Tax Assessment Tax Assessment Total Assessment is a certain percentage of the fair market value that is determined by local assessors to be the total taxable value of land and additions on the property. | Land | Improvement |
|---|---|---|---|---|
| 2024 | $22,436 | $763,900 | $288,500 | $475,400 |
| 2023 | $22,436 | $763,900 | $288,500 | $475,400 |
| 2022 | $22,000 | $763,900 | $288,500 | $475,400 |
| 2021 | $21,463 | $751,500 | $288,500 | $463,000 |
| 2020 | $21,072 | $751,500 | $288,500 | $463,000 |
| 2019 | $20,832 | $751,500 | $288,500 | $463,000 |
| 2018 | $20,636 | $751,500 | $288,500 | $463,000 |
| 2017 | $20,208 | $751,500 | $288,500 | $463,000 |
| 2016 | $19,772 | $751,500 | $288,500 | $463,000 |
| 2015 | $19,314 | $751,500 | $288,500 | $463,000 |
| 2014 | $19,088 | $751,500 | $288,500 | $463,000 |
Agents Affiliated with this Home
-
Gina Daniels

Seller's Agent in 2022
Gina Daniels
BHHS Fox & Roach
(609) 658-5212
15 in this area
39 Total Sales
-
Alana Lutkowski

Buyer's Agent in 2022
Alana Lutkowski
Callaway Henderson Sotheby's Int'l-Princeton
(908) 227-6269
2 in this area
82 Total Sales
-
Harveen Bhatla

Seller's Agent in 2021
Harveen Bhatla
Keller Williams Premier
(609) 273-4408
86 in this area
210 Total Sales
-
William Usab

Seller Co-Listing Agent in 2021
William Usab
Keller Williams Premier
(609) 459-5100
73 in this area
167 Total Sales
-
datacorrect BrightMLS
d
Buyer's Agent in 2021
datacorrect BrightMLS
Non Subscribing Office
Map
Source: Bright MLS
MLS Number: NJME2019876
APN: 13-00021-08-00020
- 11 Bridgewater Dr
- 2 Becket Ct
- 19 Shadow Dr
- 30 Revere Ct
- 9 Sleepy Hollow Ln
- 23 Briarwood Dr
- 12 Woodland Ct
- 52 Cartwright Dr
- 7 Briarwood Dr
- 2 Cartwright Dr
- 14 Stonelea Dr
- 5 Glengarry Way
- 13 Wellesley Ct
- 12 Stonelea Dr
- 10 Manor Ridge Dr
- 11 Glengarry Way
- 11 Manor Ridge Dr
- 28 Amherst Way
- 55 Cambridge Way
- 12 Penrose Ln
