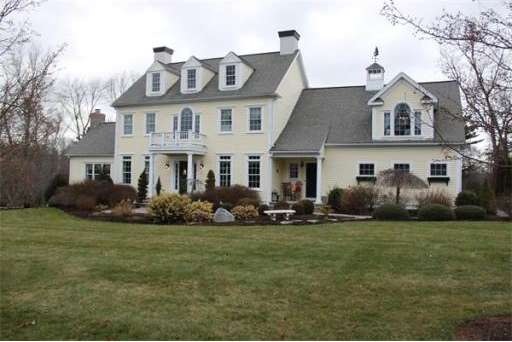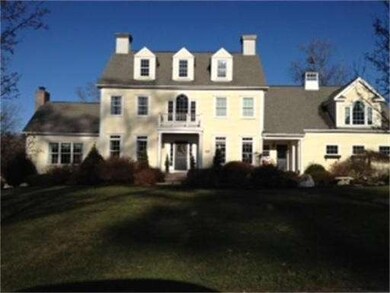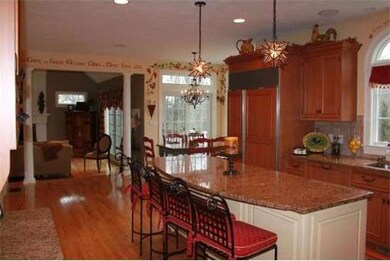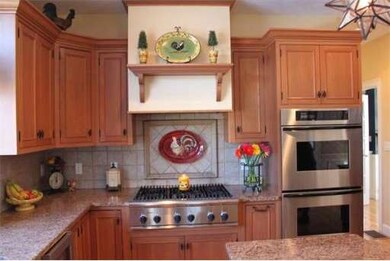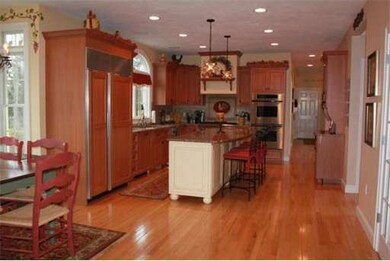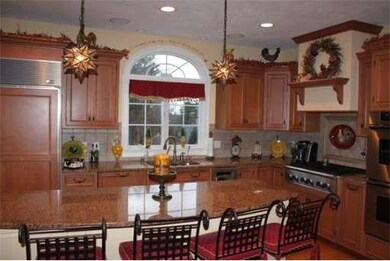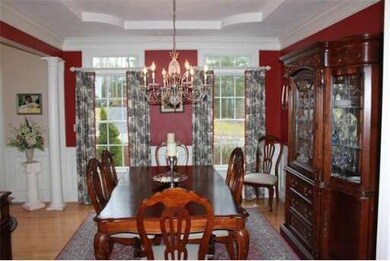
22 Bridle Ln Scituate, MA 02066
Estimated Value: $1,653,937 - $1,964,000
About This Home
As of May 2013STUNNING COLONIAL with exquisite details throughout. This home has an extraordinary open floorplan that is warm & inviting. Impressive chefs kitchen with island, granite and Sub Zero/Thermador. 4 generous BR's on 2nd floor incl. GRAND sunken Master w/ FP. Handsome Den w/ custom built book cases & FR with custom FP. Incredible finished LL features playroom, bar area and space for your guests to stay & Full BA! Desireable cul de sac close to MBTA. SHOW STOPPING patio- hot tub, FP & chess!
Ownership History
Purchase Details
Purchase Details
Home Financials for this Owner
Home Financials are based on the most recent Mortgage that was taken out on this home.Purchase Details
Similar Homes in the area
Home Values in the Area
Average Home Value in this Area
Purchase History
| Date | Buyer | Sale Price | Title Company |
|---|---|---|---|
| Laivins-Fernandes Rt | -- | -- | |
| Laivins Peter N | $928,500 | -- | |
| Henkenmeier Stephen E | $748,359 | -- |
Mortgage History
| Date | Status | Borrower | Loan Amount |
|---|---|---|---|
| Previous Owner | Laivins Peter N | $140,000 | |
| Previous Owner | Laivins Peter N | $417,000 | |
| Previous Owner | Henkenmeier Stephen E | $696,000 | |
| Previous Owner | Henkenmeier Stephen E | $133,800 | |
| Previous Owner | Henkenmeier Stephen E | $600,000 |
Property History
| Date | Event | Price | Change | Sq Ft Price |
|---|---|---|---|---|
| 05/21/2013 05/21/13 | Sold | $928,500 | -2.2% | $232 / Sq Ft |
| 03/11/2013 03/11/13 | Pending | -- | -- | -- |
| 01/01/2013 01/01/13 | For Sale | $949,000 | -- | $237 / Sq Ft |
Tax History Compared to Growth
Tax History
| Year | Tax Paid | Tax Assessment Tax Assessment Total Assessment is a certain percentage of the fair market value that is determined by local assessors to be the total taxable value of land and additions on the property. | Land | Improvement |
|---|---|---|---|---|
| 2025 | $15,163 | $1,517,800 | $577,800 | $940,000 |
| 2024 | $15,517 | $1,497,800 | $565,700 | $932,100 |
| 2023 | $13,612 | $1,254,400 | $440,800 | $813,600 |
| 2022 | $13,612 | $1,078,600 | $386,700 | $691,900 |
| 2021 | $7,125 | $1,000,600 | $368,300 | $632,300 |
| 2020 | $7,062 | $977,300 | $354,100 | $623,200 |
| 2019 | $7,060 | $942,800 | $347,200 | $595,600 |
| 2018 | $4,226 | $909,800 | $358,000 | $551,800 |
| 2017 | $12,525 | $888,900 | $358,000 | $530,900 |
| 2016 | $12,401 | $877,000 | $346,100 | $530,900 |
| 2015 | $11,333 | $865,100 | $334,200 | $530,900 |
Agents Affiliated with this Home
-
Tricia Duffey

Seller's Agent in 2013
Tricia Duffey
Conway - Scituate
(781) 589-8366
67 in this area
94 Total Sales
-
Pat Palzkill

Buyer's Agent in 2013
Pat Palzkill
Beacon Rock Realty Services
(617) 285-6330
12 Total Sales
Map
Source: MLS Property Information Network (MLS PIN)
MLS Number: 71469292
APN: SCIT-000052-000004-000004
- 54 Garrison Dr
- 6 Northey Farm Rd
- 332 Chief Justice Cushing Hwy
- 72 Satuit Trail
- 6 Macdonald Terrace Unit E
- 19 Ford Place Unit 3
- 19 Ford Place Unit 4
- 19 Ford Place Unit 1
- 16 W Wind Acres
- 2 Cushing Landing
- Lot 4 Eisenhauer Ln
- 252 Winter St
- 23 Webster Farm Way
- 25 Webster Farm Way
- 5 Webster Farm Way
- 3 Webster Farm Way
- 146 Chief Justice Cushing Hwy
- 98 Old Forge Rd
- 48 Neal Gate St
- 24 Ladds Way Unit 24
- 22 Bridle Ln
- 14 Bridle Ln
- 19 Bridle Ln
- 74 Walnut Hill Dr
- 28 Bridle Ln
- 64 Walnut Hill Dr
- 11 Bridle Ln
- 24 Dunster Ln
- 8 Bridle Ln
- 78 Walnut Hill Dr
- 18 Dunster Ln
- 44 Woodworth Ln
- 130 Chief Justice Cushing Hwy Unit 309
- 130 Chief Justice Cushing Hwy Unit 302
- 130 Chief Justice Cushing Hwy Unit 111
- 130 Chief Justice Cushing Hwy Unit 210
- 130 Chief Justice Cushing Hwy Unit 413
- 130 Chief Justice Cushing Hwy
- 130 Chief Justice Cushing Hwy Unit 104
- 130 Chief Justice Cushing Hwy Unit 209
