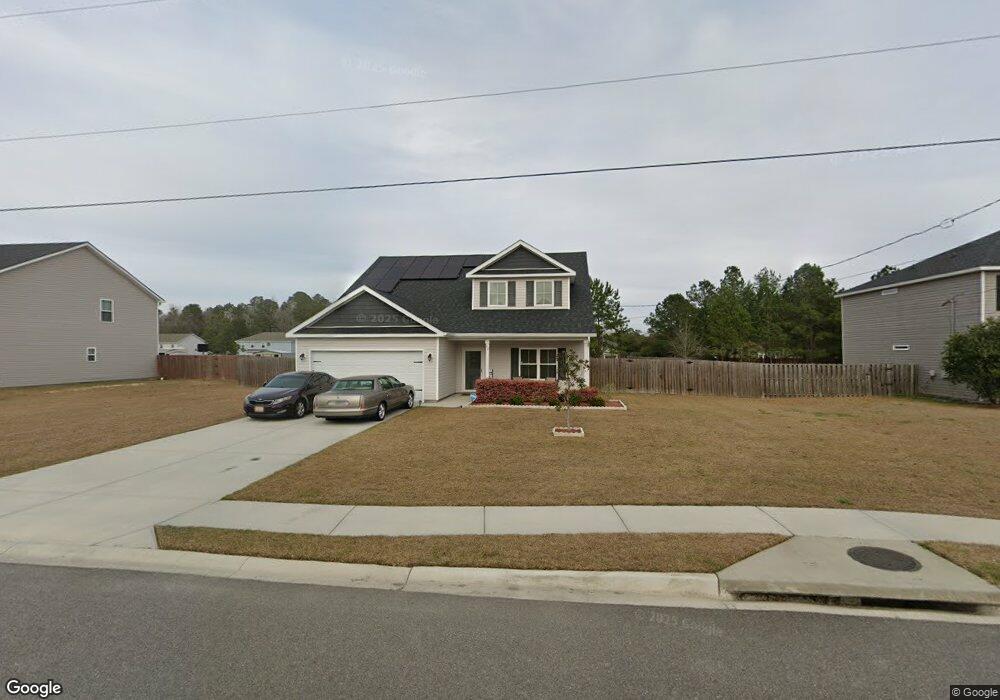22 Broken Bit Rd Ellabell, GA 31308
Estimated Value: $359,000 - $373,022
4
Beds
3
Baths
2,820
Sq Ft
$130/Sq Ft
Est. Value
About This Home
This home is located at 22 Broken Bit Rd, Ellabell, GA 31308 and is currently estimated at $366,256, approximately $129 per square foot. 22 Broken Bit Rd is a home located in Bryan County with nearby schools including Lanier Primary School, Bryan County Elementary School, and Bryan County Middle School.
Ownership History
Date
Name
Owned For
Owner Type
Purchase Details
Closed on
Oct 13, 2025
Sold by
Anderson Terry W
Bought by
Anderson Jerry L and Anderson Terry W
Current Estimated Value
Purchase Details
Closed on
May 15, 2019
Sold by
Horizon Home Builders Of Savannah Llc
Bought by
Anderson Terry W
Home Financials for this Owner
Home Financials are based on the most recent Mortgage that was taken out on this home.
Original Mortgage
$221,405
Interest Rate
4.1%
Mortgage Type
FHA
Create a Home Valuation Report for This Property
The Home Valuation Report is an in-depth analysis detailing your home's value as well as a comparison with similar homes in the area
Home Values in the Area
Average Home Value in this Area
Purchase History
| Date | Buyer | Sale Price | Title Company |
|---|---|---|---|
| Anderson Jerry L | -- | -- | |
| Anderson Terry W | $225,491 | -- |
Source: Public Records
Mortgage History
| Date | Status | Borrower | Loan Amount |
|---|---|---|---|
| Previous Owner | Anderson Terry W | $221,405 |
Source: Public Records
Tax History Compared to Growth
Tax History
| Year | Tax Paid | Tax Assessment Tax Assessment Total Assessment is a certain percentage of the fair market value that is determined by local assessors to be the total taxable value of land and additions on the property. | Land | Improvement |
|---|---|---|---|---|
| 2024 | $3,418 | $143,440 | $13,680 | $129,760 |
| 2023 | $3,461 | $121,440 | $15,200 | $106,240 |
| 2022 | $2,484 | $97,520 | $16,720 | $80,800 |
| 2021 | $2,634 | $90,920 | $15,200 | $75,720 |
| 2020 | $2,262 | $90,880 | $12,000 | $78,880 |
| 2019 | $588 | $7,480 | $7,480 | $0 |
Source: Public Records
Map
Nearby Homes
- 17 Sagefield Dr
- 82 Saddlebrush Rd
- 0 Wilma Edwards Rd Unit 10510556
- 000 Wilma Edwards Rd
- 315 Frank Edwards Rd
- 0 Bub Ln Unit 10601632
- 0 Bub Ln Unit SA339408
- 20 Ben Grady Dr
- 2445 Wilma Edwards Rd
- 589 Old Mill Creek Rd
- 0 Pine Needle Dr Unit 281939
- 1000 Pine Needle Dr
- 2505 Wilma Edwards Rd
- 0 Us 80 Hwy Unit 322296
- 38 Westhampton Dr
- 58 Westhampton Dr
- 29 Sterling Ct
- 100 Hallelujah Trail
- 316 Hatcher Run
- 50 & 100 Hallelujah Trail
- 20 Broken Bit Rd
- 24 Broken Bit Rd
- 28 Broken Bit Rd
- 29 Broken Bit Rd
- 25 Broken Bit Rd
- 18 Broken Bit Rd
- 26 Broken Bit Rd
- 15 Sagefield Dr
- 19 Sagefield Dr
- 23 Broken Bit Rd
- 16 Broken Bit Rd
- 21 Broken Bit Rd
- 25 Sagefield Dr
- 23 Sagefield Dr
- 19 Broken Bit Rd
- 21 Sagefield Dr
- 14 Broken Bit Rd
- 17 Broken Bit Rd Unit LOT 79
- 17 Broken Bit Rd
- 26 Sagefield Dr
