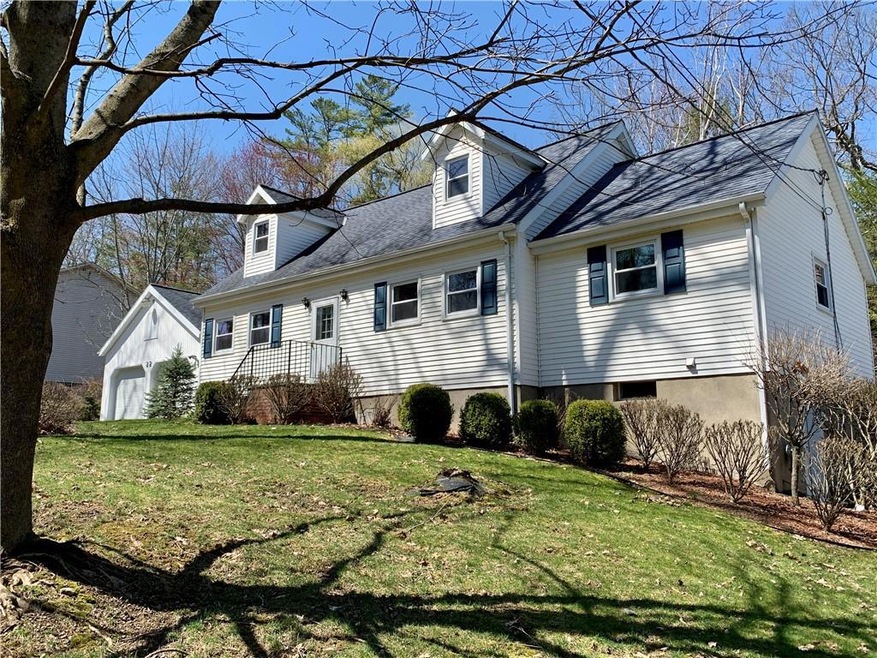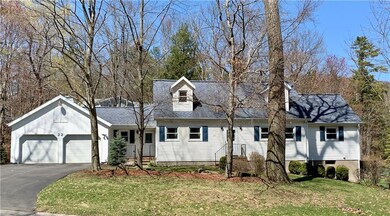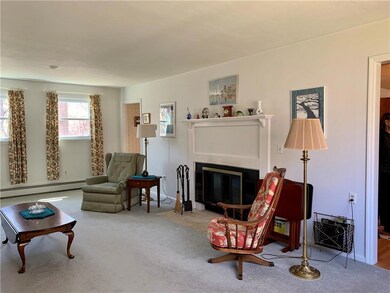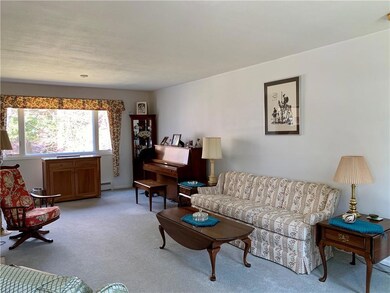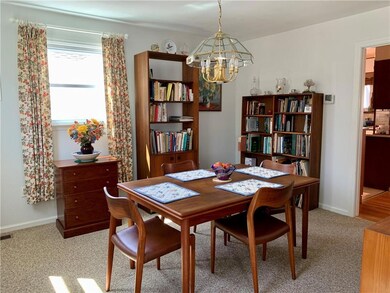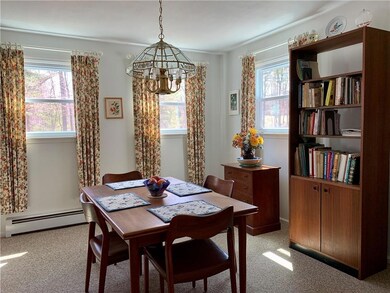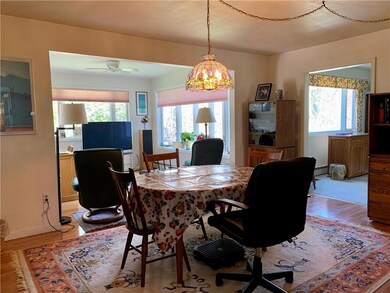
$319,500
- 5 Beds
- 3 Baths
- 2,999 Sq Ft
- 22 Suncrest Terrace
- Oneonta, NY
Spacious split-level 4–5 bedroom, 3-bath home in a spectacular Oneonta neighborhood near colleges. Set on a generous landscaped lot with lush greenery, lilac bushes, and mountain views. Features include a living room with fireplace, family room, rec room, media room, den/office, and a heated Florida room. Enjoy a large eat-in kitchen with dining area, primary bedroom with ensuite, and laundry
Cheryl Brundage Keller Williams Upstate NY Properties
