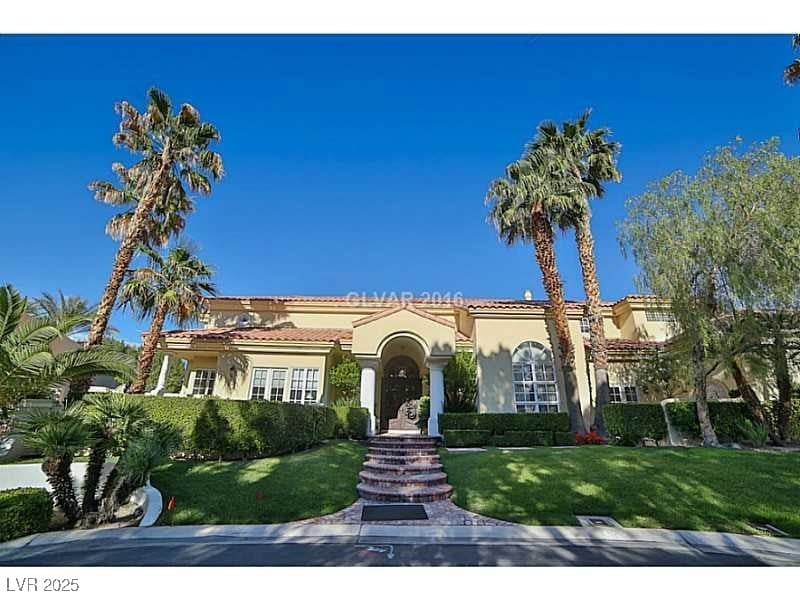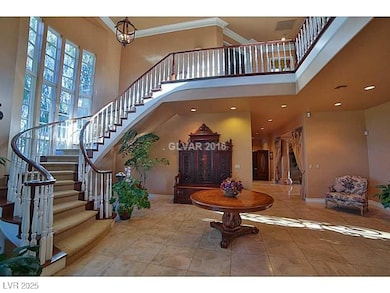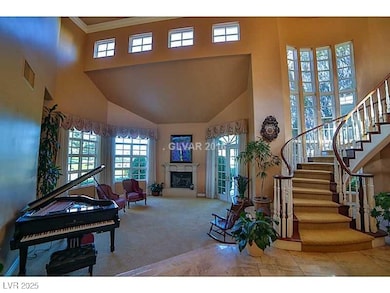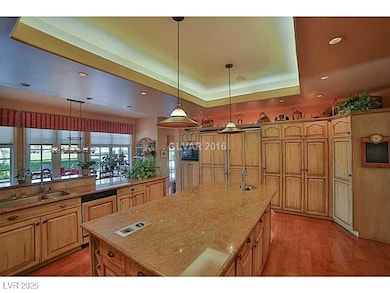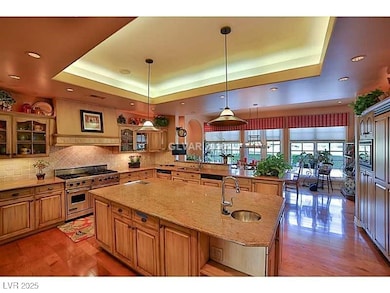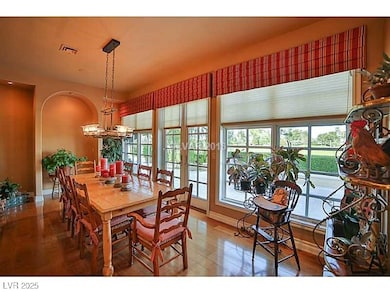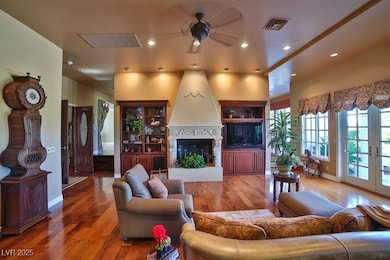22 Burning Tree Ct Las Vegas, NV 89113
Estimated payment $15,720/month
Highlights
- On Golf Course
- Fitness Center
- Gated Community
- Country Club
- In Ground Pool
- Clubhouse
About This Home
Located within the exclusive guard-gated Spanish Trail community, this refined estate offers 6,361 sq ft of luxury living. Featuring 4 spacious bedrooms and 4.5 elegant bathrooms, the home blends classic architecture with modern comfort.
A grand foyer leads to formal living and dining areas with soaring ceilings and expansive windows. The gourmet kitchen is equipped with premium appliances, custom cabinetry, and a large center island. The primary suite includes a private sitting area, spa-style bath, and a generous walk-in closet.
Outdoors, enjoy resort-style amenities including a private pool, spa, and a covered patio with serene golf course views. Additional highlights include a three-car garage and a circular driveway.
Experience timeless sophistication and privacy in one of Las Vegas’ most sought-after neighborhoods—just minutes from the Strip.
Listing Agent
Century 21 1st Priority Realty Brokerage Phone: 702-835-8855 License #BS.0146278 Listed on: 11/01/2025
Home Details
Home Type
- Single Family
Est. Annual Taxes
- $17,142
Year Built
- Built in 1988
Lot Details
- 0.34 Acre Lot
- On Golf Course
- Cul-De-Sac
- West Facing Home
- Wrought Iron Fence
- Stucco Fence
- Landscaped
- Front and Back Yard Sprinklers
- Back Yard Fenced and Front Yard
HOA Fees
Parking
- 3 Car Attached Garage
- Inside Entrance
- Garage Door Opener
Home Design
- Pitched Roof
- Tile Roof
Interior Spaces
- 6,361 Sq Ft Home
- 2-Story Property
- Central Vacuum
- Ceiling Fan
- Gas Fireplace
- Blinds
- Drapes & Rods
- Family Room with Fireplace
- 2 Fireplaces
- Golf Course Views
Kitchen
- Double Convection Oven
- Built-In Electric Oven
- Gas Cooktop
- Dishwasher
- Wine Refrigerator
- Disposal
Flooring
- Wood
- Marble
Bedrooms and Bathrooms
- 4 Bedrooms
- Main Floor Bedroom
- Fireplace in Primary Bedroom
Laundry
- Laundry Room
- Laundry on upper level
- Dryer
- Washer
Pool
- In Ground Pool
- Spa
Outdoor Features
- Balcony
- Built-In Barbecue
Schools
- Rogers Elementary School
- Sawyer Grant Middle School
- Durango High School
Utilities
- Two cooling system units
- Refrigerated Cooling System
- Central Heating and Cooling System
- Multiple Heating Units
- Heating System Uses Gas
- Underground Utilities
- Water Softener is Owned
Community Details
Overview
- Association fees include management, ground maintenance, security
- Spanish Trail Association, Phone Number (702) 367-8747
- Estates At Spanish Trail #1 Subdivision
- The community has rules related to covenants, conditions, and restrictions
Amenities
- Community Barbecue Grill
- Clubhouse
Recreation
- Golf Course Community
- Country Club
- Tennis Courts
- Fitness Center
- Community Pool
- Community Spa
Security
- Security Guard
- Gated Community
Map
Home Values in the Area
Average Home Value in this Area
Tax History
| Year | Tax Paid | Tax Assessment Tax Assessment Total Assessment is a certain percentage of the fair market value that is determined by local assessors to be the total taxable value of land and additions on the property. | Land | Improvement |
|---|---|---|---|---|
| 2025 | $17,142 | $641,509 | $231,000 | $410,509 |
| 2024 | $15,873 | $641,509 | $231,000 | $410,509 |
| 2023 | $11,782 | $612,322 | $210,000 | $402,322 |
| 2022 | $14,698 | $560,656 | $173,250 | $387,406 |
| 2021 | $13,609 | $463,924 | $92,400 | $371,524 |
| 2020 | $13,581 | $463,086 | $92,400 | $370,686 |
| 2019 | $13,199 | $463,773 | $92,400 | $371,373 |
| 2018 | $12,594 | $449,364 | $88,550 | $360,814 |
| 2017 | $12,971 | $441,902 | $75,513 | $366,389 |
| 2016 | $11,782 | $438,022 | $71,050 | $366,972 |
| 2015 | $11,765 | $420,800 | $57,663 | $363,137 |
| 2014 | $11,422 | $413,368 | $57,663 | $355,705 |
Property History
| Date | Event | Price | List to Sale | Price per Sq Ft | Prior Sale |
|---|---|---|---|---|---|
| 11/01/2025 11/01/25 | For Sale | $2,590,000 | +115.8% | $407 / Sq Ft | |
| 11/28/2016 11/28/16 | Sold | $1,200,000 | -31.4% | $189 / Sq Ft | View Prior Sale |
| 10/29/2016 10/29/16 | Pending | -- | -- | -- | |
| 05/20/2016 05/20/16 | For Sale | $1,750,000 | -- | $275 / Sq Ft |
Purchase History
| Date | Type | Sale Price | Title Company |
|---|---|---|---|
| Bargain Sale Deed | $1,200,000 | First American Title Ins | |
| Bargain Sale Deed | -- | None Available | |
| Bargain Sale Deed | $2,050,000 | Nevada Title Company | |
| Grant Deed | $1,332,500 | Nevada Title Company |
Mortgage History
| Date | Status | Loan Amount | Loan Type |
|---|---|---|---|
| Open | $720,000 | New Conventional | |
| Previous Owner | $899,375 | No Value Available | |
| Closed | $100,000 | No Value Available |
Source: Las Vegas REALTORS®
MLS Number: 2732026
APN: 163-27-214-038
- 20 Wild Dunes Ct
- 21 Princeville Ln
- 7139 Mission Hills Dr
- 21 Sawgrass Ct
- 19 Vintage Ct
- 7363 Mission Hills Dr
- 7283 Mission Hills Dr
- 7625 Spanish Bay Dr
- 7345 Aspire Ct
- 7296 Mission Hills Dr
- 7157 Mission Hills Dr
- 7211 Mission Hills Dr
- 7540 Red Plumeria Ave
- 32 Princeville Ln
- 7413 Elbridge Way
- 7068 Bright Springs Ct
- 7071 Sombra Way
- 7061 Bright Springs Ct
- 6902 Emerald Springs Ln
- 7285 Winding Creek Dr
- 5326 Java Plum St
- 7382 Elbridge Way
- 5357 Java Plum St
- 5423 Dancing Bear Dr
- 7247 W Mesa Vista Ave
- 7237 W Mesa Vista Ave
- 7508 Parnell Ave
- 5470 Logville St
- 7024 Bright Springs Ct
- 5133 Southern Hills Ln
- 7704 Montefrio Ave
- 7560 Blue Lotus Ave
- 4823 Illustrious St
- 7732 Parnell Ave
- 5076 S Rainbow Blvd Unit 106
- 5555 Airview Ct
- 5006 S Rainbow Blvd Unit 103
- 5355 S Rainbow Blvd
- 7289 Topeka Dr
- 7309 Topeka Dr
