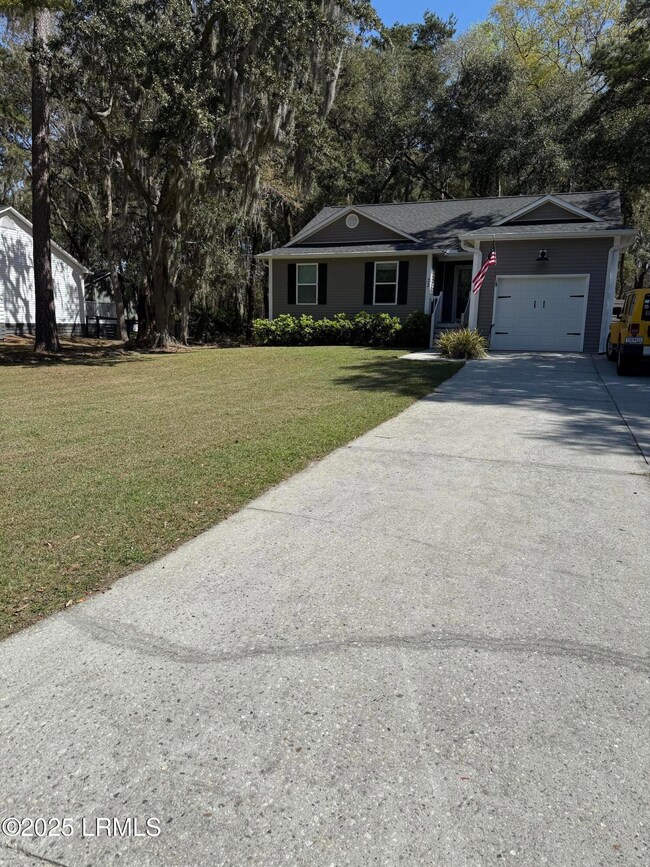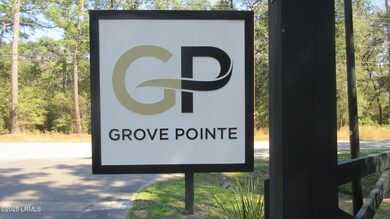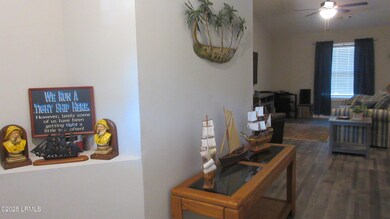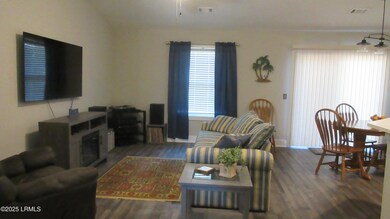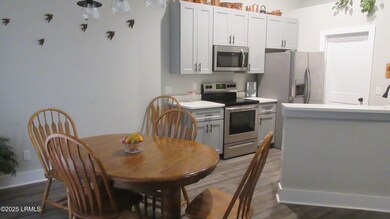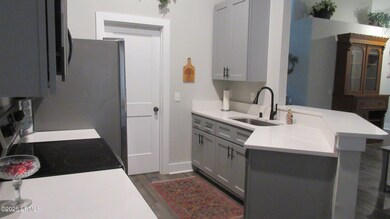
22 Canopy Ln Saint Helena Island, SC 29920
Highlights
- Deck
- Brick Veneer
- Combination Kitchen and Dining Room
- Ranch Style House
- Central Air
- Vinyl Flooring
About This Home
As of May 2025Your next home awaits you at Grove Pointe S/D. This Live Oak model home was completely remodeled in 2020, that included the roof, siding, elctrical, plumbing, HVAC, insulation, flooring, cabinets, countertops, lighting, appliances, windows, interior doors, and water heater.The home offers engineered plank flooring throughout the home, quartz countertops in the kitchen and bathrooms, stainless steel appliances, soft close cabinets, barn door, blinds, sliding glass door to a hugh back deck, fenced in backyard ( partial), ceiling fans, high ceilings, gutters with gutter guards, laundry room, pantry, and one car garage.
Last Agent to Sell the Property
Apex Team Real Estate License #87352 Listed on: 03/03/2025
Home Details
Home Type
- Single Family
Est. Annual Taxes
- $4,231
Year Built
- Built in 1996 | Remodeled
Lot Details
- 0.5 Acre Lot
- Lot Dimensions are 81x277x81x273
HOA Fees
- $52 Monthly HOA Fees
Parking
- 1 Car Attached Garage
Home Design
- Ranch Style House
- Brick Veneer
- Composition Roof
- Vinyl Siding
Interior Spaces
- 1,370 Sq Ft Home
- Combination Kitchen and Dining Room
- Vinyl Flooring
- Crawl Space
- Fire and Smoke Detector
Kitchen
- Electric Oven or Range
- <<microwave>>
- Dishwasher
- Disposal
Bedrooms and Bathrooms
- 4 Bedrooms
- 2 Full Bathrooms
Outdoor Features
- Deck
Utilities
- Central Air
- Air Source Heat Pump
- Electric Water Heater
Listing and Financial Details
- Assessor Parcel Number R300-016-000-0331-0000
Ownership History
Purchase Details
Home Financials for this Owner
Home Financials are based on the most recent Mortgage that was taken out on this home.Purchase Details
Home Financials for this Owner
Home Financials are based on the most recent Mortgage that was taken out on this home.Purchase Details
Purchase Details
Similar Homes in Saint Helena Island, SC
Home Values in the Area
Average Home Value in this Area
Purchase History
| Date | Type | Sale Price | Title Company |
|---|---|---|---|
| Deed | $345,000 | None Listed On Document | |
| Warranty Deed | $230,750 | Ntc | |
| Warranty Deed | -- | None Available | |
| Special Warranty Deed | $3,200,000 | -- |
Mortgage History
| Date | Status | Loan Amount | Loan Type |
|---|---|---|---|
| Open | $352,417 | New Conventional | |
| Previous Owner | $112,000 | New Conventional |
Property History
| Date | Event | Price | Change | Sq Ft Price |
|---|---|---|---|---|
| 05/08/2025 05/08/25 | Sold | $345,000 | 0.0% | $252 / Sq Ft |
| 03/03/2025 03/03/25 | For Sale | $345,000 | +49.5% | $252 / Sq Ft |
| 01/05/2021 01/05/21 | Sold | $230,750 | 0.0% | $168 / Sq Ft |
| 11/13/2020 11/13/20 | Pending | -- | -- | -- |
| 11/13/2020 11/13/20 | For Sale | $230,750 | -- | $168 / Sq Ft |
Tax History Compared to Growth
Tax History
| Year | Tax Paid | Tax Assessment Tax Assessment Total Assessment is a certain percentage of the fair market value that is determined by local assessors to be the total taxable value of land and additions on the property. | Land | Improvement |
|---|---|---|---|---|
| 2024 | $4,231 | $11,892 | $1,600 | $10,292 |
| 2023 | $4,231 | $11,892 | $1,600 | $10,292 |
| 2022 | $3,887 | $9,200 | $1,200 | $8,000 |
| 2021 | $3,609 | $8,800 | $1,200 | $7,600 |
| 2020 | $3,487 | $13,200 | $0 | $0 |
| 2019 | $834 | $2,900 | $0 | $0 |
| 2018 | $784 | $2,900 | $0 | $0 |
| 2017 | $717 | $2,520 | $0 | $0 |
| 2016 | $703 | $2,520 | $0 | $0 |
| 2014 | $601 | $2,520 | $0 | $0 |
Agents Affiliated with this Home
-
Gail Edwards
G
Seller's Agent in 2025
Gail Edwards
Apex Team Real Estate
(843) 575-1252
51 Total Sales
-
Stephanie Cox

Buyer's Agent in 2025
Stephanie Cox
The Cox Team Brokered by eXp
(843) 441-5870
314 Total Sales
-
Angela Johnson
A
Seller's Agent in 2021
Angela Johnson
Keller Williams Realty
(843) 812-7859
173 Total Sales
-
Marty Glisson

Seller Co-Listing Agent in 2021
Marty Glisson
The HomesFinder Realty Group
(877) 229-4107
101 Total Sales
Map
Source: Lowcountry Regional MLS
MLS Number: 189192
APN: R300-016-000-0331-0000
- 8 Arbor Ln
- 23 Arbor Ln
- Tbd J Stephens Path
- 739 Sea Island Pkwy
- 15 Whitners Landing Rd
- 174 Polowana Rd
- 196 Polowana Rd
- 52 Old Smugglers Wharf Rd
- Tbd Halifax Dr
- 1418 Gleasons Landing Dr
- 40 Steady Gittin It Ln
- TBD Doctor Martin Luther King Junior Dr
- 39 Net Menders Loop
- 131 Dataw Dr
- 6 Ernest Dr
- 1453 Gleasons Landing Dr
- 20 Jb Ln
- 1448 Gleasons Landing Dr
- 30 Renty Dr
- Tbd Edgewater Downs

