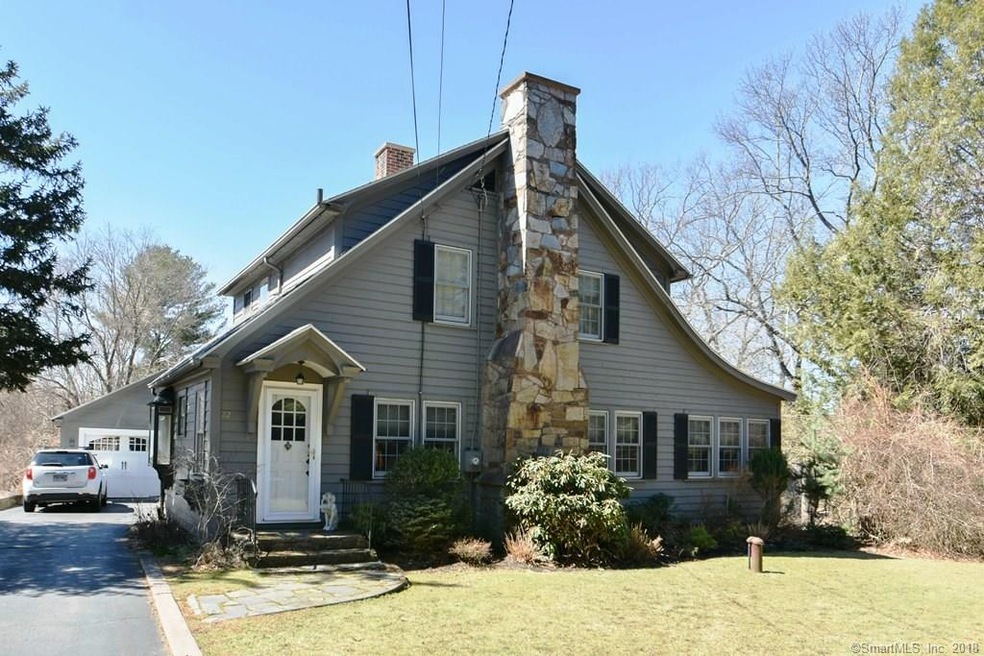
22 Carter St Bolton, CT 06043
Bolton NeighborhoodEstimated Value: $374,000 - $430,000
Highlights
- Guest House
- Colonial Architecture
- Attic
- 2.5 Acre Lot
- Partially Wooded Lot
- 1 Fireplace
About This Home
As of June 2018Enjoy this gorgeous colonial home on a beautiful parcel of land ready for you to move right-in. This unique custom home has antique charm with all the modern amenities you want. Enjoy living on this property with privacy galore, fieldstone walls, an outdoor fieldstone fireplace/oven, a two-car garage and a separate multi-level Workshop/Extra Garage/Potential in-law suite with wood stove, electricity & separate driveway. The main home has an updated, spacious dine-in kitchen adorned with gorgeous countertops, ceramic tile and windows galore to enjoy the plentiful natural light. The formal dining room (with plenty of room for entertaining), the living room, and family room all have gleaming hard-wood wide floorboards. There is custom molding through-out, a beautiful fireplace, ductless air conditioning, a hard wired generator and antique beam ceilings in the huge family room making it a perfect place to relax. There is also a mud room, half bath and plenty of closet space on the main floor. The upper level has an updated full bath and 3 spacious bedrooms. The lower level is finished with its own bathroom and the newer, high-end washer and dryer are included.
Home Details
Home Type
- Single Family
Est. Annual Taxes
- $5,916
Year Built
- Built in 1936
Lot Details
- 2.5 Acre Lot
- Partially Wooded Lot
- Garden
Parking
- 2 Car Detached Garage
Home Design
- Colonial Architecture
- Concrete Foundation
- Frame Construction
- Asphalt Shingled Roof
- Wood Siding
Interior Spaces
- 1,668 Sq Ft Home
- Ceiling Fan
- 1 Fireplace
- Thermal Windows
- Bonus Room
- Basement Fills Entire Space Under The House
- Storage In Attic
- Storm Doors
Kitchen
- Gas Oven or Range
- Dishwasher
Bedrooms and Bathrooms
- 3 Bedrooms
Laundry
- Laundry on lower level
- Dryer
- Washer
Outdoor Features
- Outdoor Grill
Additional Homes
- Guest House
- Separate Entry Quarters
Schools
- Bolton Center Elementary School
- Bolton High School
Utilities
- Central Air
- Hot Water Heating System
- Heating System Uses Oil
- Private Company Owned Well
- Hot Water Circulator
- Electric Water Heater
- Fuel Tank Located in Basement
- Cable TV Available
Community Details
- No Home Owners Association
Ownership History
Purchase Details
Home Financials for this Owner
Home Financials are based on the most recent Mortgage that was taken out on this home.Purchase Details
Similar Homes in Bolton, CT
Home Values in the Area
Average Home Value in this Area
Purchase History
| Date | Buyer | Sale Price | Title Company |
|---|---|---|---|
| Jur-Procaccini Donald P | $249,900 | -- | |
| Jur-Procaccini Donald P | $249,900 | -- | |
| London Wendy | $165,000 | -- | |
| Jur-Procaccini Donald P | $249,900 | -- | |
| London Wendy | $165,000 | -- |
Mortgage History
| Date | Status | Borrower | Loan Amount |
|---|---|---|---|
| Open | Jur-Procaccini Donald P | $235,000 | |
| Closed | Jur-Procaccini Donald P | $235,000 | |
| Previous Owner | London Wendy | $34,000 | |
| Previous Owner | London Wendy | $29,000 |
Property History
| Date | Event | Price | Change | Sq Ft Price |
|---|---|---|---|---|
| 06/29/2018 06/29/18 | Sold | $249,900 | 0.0% | $150 / Sq Ft |
| 04/28/2018 04/28/18 | Pending | -- | -- | -- |
| 04/02/2018 04/02/18 | For Sale | $249,900 | -- | $150 / Sq Ft |
Tax History Compared to Growth
Tax History
| Year | Tax Paid | Tax Assessment Tax Assessment Total Assessment is a certain percentage of the fair market value that is determined by local assessors to be the total taxable value of land and additions on the property. | Land | Improvement |
|---|---|---|---|---|
| 2024 | $7,334 | $224,000 | $74,700 | $149,300 |
| 2023 | $7,068 | $161,300 | $67,500 | $93,800 |
| 2022 | $6,360 | $161,300 | $67,500 | $93,800 |
| 2021 | $6,268 | $161,300 | $67,500 | $93,800 |
| 2020 | $6,268 | $161,300 | $67,500 | $93,800 |
| 2019 | $6,291 | $161,300 | $67,500 | $93,800 |
| 2015 | $5,916 | $160,900 | $0 | $0 |
| 2014 | $5,686 | $160,900 | $0 | $0 |
Agents Affiliated with this Home
-
Rob Rosa

Seller's Agent in 2018
Rob Rosa
Berkshire Hathaway Home Services
(860) 558-2122
2 in this area
305 Total Sales
Map
Source: SmartMLS
MLS Number: 170063804
APN: BOLT-000013-000025
- 22 Carter St
- 18 Carter St
- 30 Carter St
- 223 Blue Ridge Dr
- 233 Blue Ridge Dr
- 14 Carter St
- 213 Blue Ridge Dr
- 253 Blue Ridge Dr
- 25 Carter St
- 19 Carter St
- 29 Carter St
- 21 Bette Dr
- 33 Carter St
- 201 Blue Ridge Dr
- 238 Blue Ridge Dr
- 263 Blue Ridge Dr
- 15 Carter St
- 252 Blue Ridge Dr
- 206 Blue Ridge Dr
- 35 Carter St
