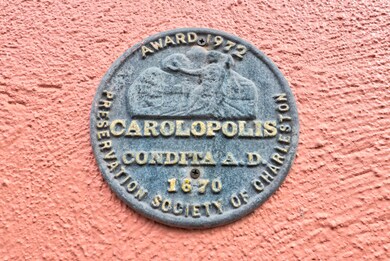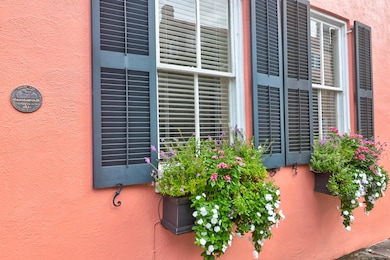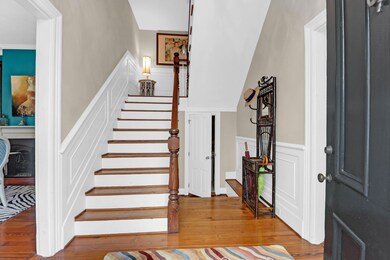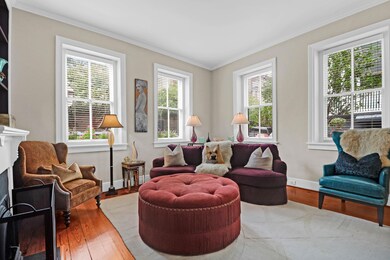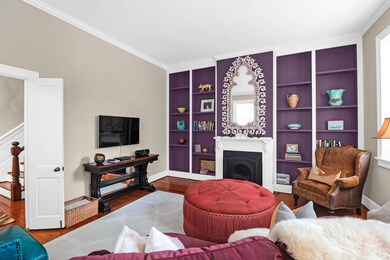
22 Chalmers St Charleston, SC 29401
French Quarter NeighborhoodHighlights
- Gated Community
- Traditional Architecture
- High Ceiling
- Fireplace in Bedroom
- Wood Flooring
- 1-minute walk to Washington Square Park
About This Home
As of October 2024Wonderful French Quarter location just around the corner from the Dock Street Theatre. The brick driveway leads to a charming tree shaded courtyard. Beautiful, spacious living room and dining room with fireplaces. Updated kitchen opens to the gated courtyard. A powder room is tucked away just under stairway. Primary bedroom includes an office/study with multiple closets and private bath. Guest room overlooks the historic cobblestone Chalmers Street. Mere steps from Church Street and the finest restaurants and galleries!
Last Agent to Sell the Property
Carriage Properties LLC License #28330 Listed on: 09/11/2024
Home Details
Home Type
- Single Family
Est. Annual Taxes
- $17,552
Year Built
- Built in 1800
Lot Details
- 2,178 Sq Ft Lot
- Lot Dimensions are 30 x 71 x 30 x 74
- Elevated Lot
- Partially Fenced Property
- Privacy Fence
- Interior Lot
- Level Lot
- Irrigation
Parking
- Off-Street Parking
Home Design
- Traditional Architecture
- Brick Foundation
- Metal Roof
- Stucco
Interior Spaces
- 2,200 Sq Ft Home
- 2-Story Property
- Smooth Ceilings
- High Ceiling
- Ceiling Fan
- Multiple Fireplaces
- Stubbed Gas Line For Fireplace
- Gas Log Fireplace
- Window Treatments
- Entrance Foyer
- Living Room with Fireplace
- Dining Room with Fireplace
- Formal Dining Room
- Utility Room with Study Area
- Wood Flooring
- Crawl Space
- Home Security System
Kitchen
- Eat-In Kitchen
- Dishwasher
- Kitchen Island
Bedrooms and Bathrooms
- 2 Bedrooms
- Fireplace in Bedroom
Laundry
- Dryer
- Washer
Outdoor Features
- Balcony
- Patio
- Exterior Lighting
Location
- Property is near a bus stop
Schools
- Memminger Elementary School
- Simmons Pinckney Middle School
- Burke High School
Utilities
- Central Air
- Heating System Uses Natural Gas
- Tankless Water Heater
Community Details
- French Quarter Subdivision
- Gated Community
Ownership History
Purchase Details
Home Financials for this Owner
Home Financials are based on the most recent Mortgage that was taken out on this home.Purchase Details
Similar Homes in the area
Home Values in the Area
Average Home Value in this Area
Purchase History
| Date | Type | Sale Price | Title Company |
|---|---|---|---|
| Deed | $2,142,000 | South Carolina Title | |
| Deed | $975,000 | -- |
Mortgage History
| Date | Status | Loan Amount | Loan Type |
|---|---|---|---|
| Previous Owner | $68,792 | New Conventional |
Property History
| Date | Event | Price | Change | Sq Ft Price |
|---|---|---|---|---|
| 10/30/2024 10/30/24 | Sold | $2,142,000 | -10.8% | $974 / Sq Ft |
| 09/11/2024 09/11/24 | For Sale | $2,400,000 | -- | $1,091 / Sq Ft |
Tax History Compared to Growth
Tax History
| Year | Tax Paid | Tax Assessment Tax Assessment Total Assessment is a certain percentage of the fair market value that is determined by local assessors to be the total taxable value of land and additions on the property. | Land | Improvement |
|---|---|---|---|---|
| 2023 | $18,181 | $63,580 | $0 | $0 |
| 2022 | $16,888 | $63,580 | $0 | $0 |
| 2021 | $16,678 | $63,580 | $0 | $0 |
| 2020 | $16,556 | $63,580 | $0 | $0 |
| 2019 | $15,116 | $55,290 | $0 | $0 |
| 2017 | $14,434 | $55,290 | $0 | $0 |
| 2016 | $13,960 | $55,290 | $0 | $0 |
| 2015 | $13,319 | $55,290 | $0 | $0 |
| 2014 | $12,758 | $0 | $0 | $0 |
| 2011 | -- | $0 | $0 | $0 |
Agents Affiliated with this Home
-
Judy Tarleton
J
Seller's Agent in 2024
Judy Tarleton
Carriage Properties LLC
(843) 729-2255
5 in this area
29 Total Sales
-
Laurie Tarleton

Seller Co-Listing Agent in 2024
Laurie Tarleton
Carriage Properties LLC
(843) 324-5272
4 in this area
44 Total Sales
-
Margaret Von Werssowetz
M
Buyer's Agent in 2024
Margaret Von Werssowetz
Handsome Properties, Inc.
(843) 224-6651
1 in this area
29 Total Sales
Map
Source: CHS Regional MLS
MLS Number: 24023383
APN: 458-09-01-036
- 24 Chalmers St
- 46 Queen St
- 106 Church St Unit D
- 29 Broad St Unit A,C
- 29 Broad St Unit B
- 29 Broad St Unit C
- 29 Broad St
- 29 1/2 State St Unit B
- 38 Elliott St
- 38 State St Unit 2
- 23 Elliott St
- 40 1/2 State St
- 15 Horlbeck Alley Unit 7
- 32 Tradd St
- 2 Bedons Alley
- 35 Tradd St
- 61 Tradd St
- 39 N Adgers Wharf
- 90 E Bay St
- 32 Prioleau St Unit N

