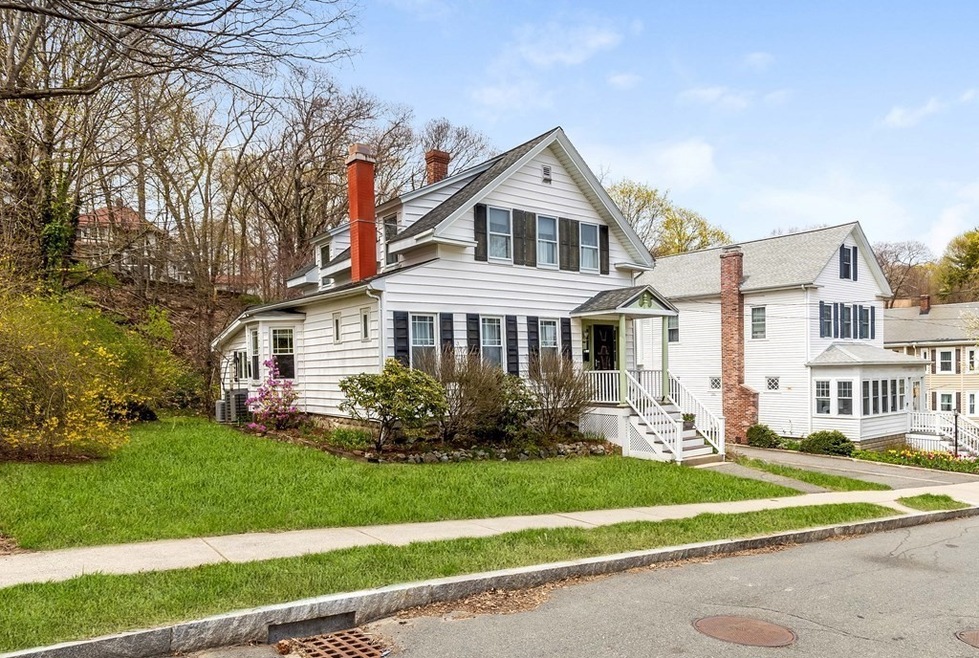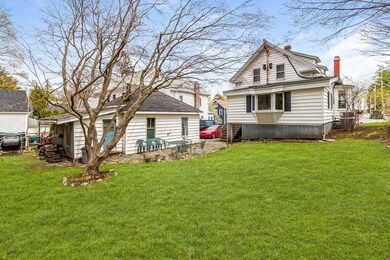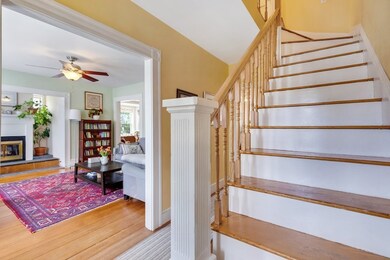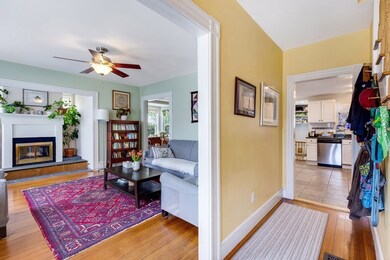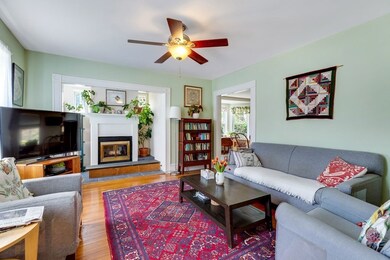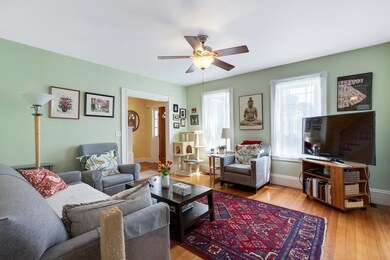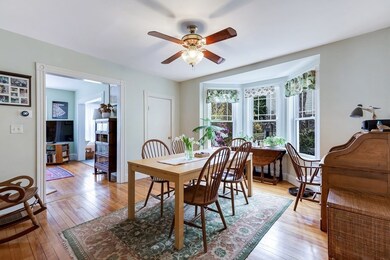
22 Charles St Melrose, MA 02176
Cedar Park NeighborhoodEstimated Value: $953,703 - $1,008,000
Highlights
- Golf Course Community
- Medical Services
- Property is near public transit
- Roosevelt Elementary School Rated A
- Colonial Architecture
- Wooded Lot
About This Home
As of July 2022Picturesque Highlands Colonial ready for you to move right in. This home has architecturally interesting areas like the living room fireplace nook, the walk-in bay window in the dining room and the first floor 'L' shaped family room with skylight. The layout has a great flow. Rooms are bright and filled with sunlight. Modern kitchen with granite counters and stainless steel appliances and updated bathrooms. The second floor has a central hall with three bedrooms. Hardwood flooring throughout with the exception of the family room. Newer 96% Efficient Carrier Furnace with humidifier and Central AC. Enjoy summer gatherings in the private, wooded backyard with a great natural canopy. Oversized one car garage great for extra storage and driveway parking for five cars off street. Make sure you schedule a private showing soon.
Home Details
Home Type
- Single Family
Est. Annual Taxes
- $7,640
Year Built
- Built in 1834
Lot Details
- 0.26 Acre Lot
- Near Conservation Area
- Gentle Sloping Lot
- Wooded Lot
- Property is zoned URA
Parking
- 1 Car Detached Garage
- Driveway
- Open Parking
- Off-Street Parking
Home Design
- Colonial Architecture
- Stone Foundation
- Frame Construction
- Shingle Roof
Interior Spaces
- 1,639 Sq Ft Home
- Ceiling Fan
- Skylights
- Recessed Lighting
- Insulated Windows
- Bay Window
- Picture Window
- Living Room with Fireplace
- Dining Area
- Storm Doors
- Washer and Gas Dryer Hookup
Kitchen
- Stove
- Range
- Dishwasher
- Disposal
Flooring
- Wood
- Wall to Wall Carpet
- Ceramic Tile
Bedrooms and Bathrooms
- 3 Bedrooms
- Primary bedroom located on second floor
- Cedar Closet
- Bathtub with Shower
Basement
- Basement Fills Entire Space Under The House
- Laundry in Basement
Outdoor Features
- Patio
- Outdoor Storage
- Rain Gutters
- Porch
Location
- Property is near public transit
- Property is near schools
Schools
- Melrose Elementary School
- Mvmms Middle School
- Melrose High School
Utilities
- Forced Air Heating and Cooling System
- 2 Cooling Zones
- 2 Heating Zones
- Heating System Uses Natural Gas
- Natural Gas Connected
- Gas Water Heater
- High Speed Internet
- Cable TV Available
Listing and Financial Details
- Assessor Parcel Number M:0A9 P:0000032,652421
Community Details
Overview
- No Home Owners Association
Amenities
- Medical Services
- Shops
Recreation
- Golf Course Community
- Park
- Jogging Path
Ownership History
Purchase Details
Home Financials for this Owner
Home Financials are based on the most recent Mortgage that was taken out on this home.Purchase Details
Similar Homes in the area
Home Values in the Area
Average Home Value in this Area
Purchase History
| Date | Buyer | Sale Price | Title Company |
|---|---|---|---|
| Stobbe William R | $358,000 | -- | |
| Cronin Michael J | $184,000 | -- |
Mortgage History
| Date | Status | Borrower | Loan Amount |
|---|---|---|---|
| Open | Bassi Peter | $470,000 | |
| Closed | Stobbe William R | $69,500 | |
| Closed | Stobbe William R | $270,000 | |
| Closed | Cronin Michael J | $200,000 | |
| Closed | Kessler Susan P | $55,000 | |
| Closed | Kessler Susan P | $50,000 | |
| Closed | Stobbe William R | $211,000 | |
| Previous Owner | Cronin Michael J | $50,000 | |
| Previous Owner | Cronin Michael J | $152,000 |
Property History
| Date | Event | Price | Change | Sq Ft Price |
|---|---|---|---|---|
| 07/15/2022 07/15/22 | Sold | $835,000 | +12.9% | $509 / Sq Ft |
| 05/03/2022 05/03/22 | Pending | -- | -- | -- |
| 04/28/2022 04/28/22 | For Sale | $739,900 | -- | $451 / Sq Ft |
Tax History Compared to Growth
Tax History
| Year | Tax Paid | Tax Assessment Tax Assessment Total Assessment is a certain percentage of the fair market value that is determined by local assessors to be the total taxable value of land and additions on the property. | Land | Improvement |
|---|---|---|---|---|
| 2025 | $83 | $836,800 | $476,400 | $360,400 |
| 2024 | $7,949 | $800,500 | $447,600 | $352,900 |
| 2023 | $7,637 | $732,900 | $433,100 | $299,800 |
| 2022 | $7,640 | $722,800 | $433,100 | $289,700 |
| 2021 | $7,354 | $671,600 | $404,200 | $267,400 |
| 2020 | $6,944 | $628,400 | $360,900 | $267,500 |
| 2019 | $6,276 | $580,600 | $333,500 | $247,100 |
| 2018 | $6,235 | $550,300 | $303,200 | $247,100 |
| 2017 | $6,064 | $513,900 | $288,800 | $225,100 |
| 2016 | $5,913 | $479,600 | $281,500 | $198,100 |
| 2015 | $5,618 | $433,500 | $252,700 | $180,800 |
| 2014 | $5,373 | $404,600 | $223,800 | $180,800 |
Agents Affiliated with this Home
-
Mark Hutchinson

Seller's Agent in 2022
Mark Hutchinson
Brad Hutchinson Real Estate
(781) 799-7446
2 in this area
51 Total Sales
-
Kelly Catallo

Buyer's Agent in 2022
Kelly Catallo
Realty ONE Group Cosmopolitan
(339) 221-5412
1 in this area
71 Total Sales
Map
Source: MLS Property Information Network (MLS PIN)
MLS Number: 72973277
APN: MELR-000009A-000000-000032
- 63 Lynn Fells Pkwy
- 40 Holland Rd
- 16 Wentworth Rd
- 24 Otis St
- 31 Poplar St
- 40 Upland Rd
- 45 Vinton St
- 43 Warwick Rd
- 40-42 Tappan St
- 80 Baxter St
- 115 W Emerson St Unit 102
- 41 Harrison St
- 54 Brunswick Park
- 148 Myrtle St Unit 1
- 63 W Emerson St Unit 4
- 42 North Ave
- 43-51 Albion St Unit C-8
- 126 W Wyoming Ave
- 15 Apthorp Rd
- 36 W Emerson St
