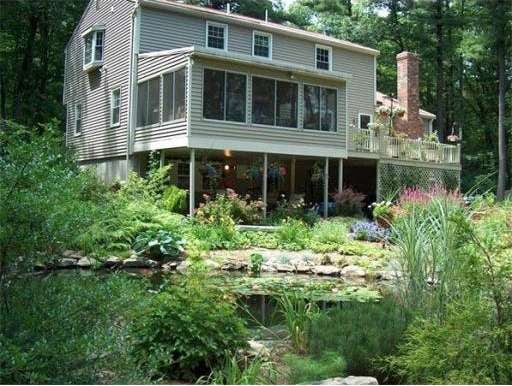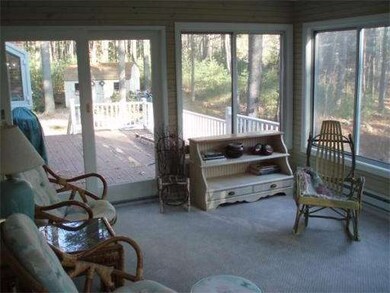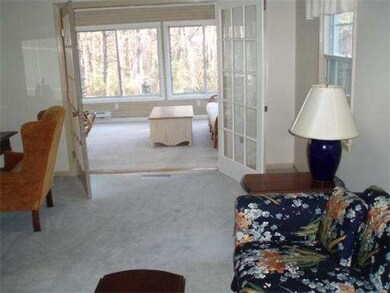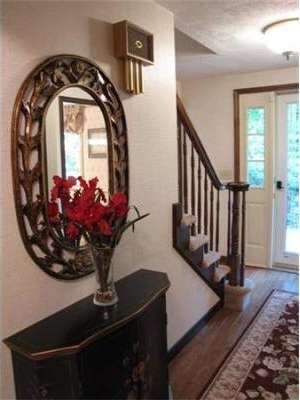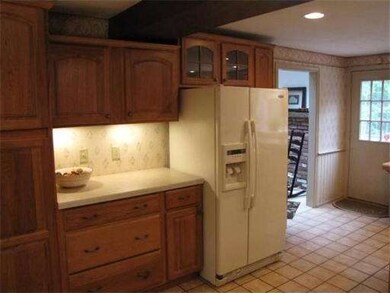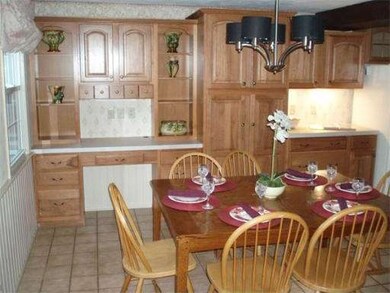
About This Home
As of June 2012Welcome to privacy. Both the street and the yard invite peace & quiet with gardens, landscape, lilly pond, waterfall. Home has been well maintained - all documented, improvements galore, title V in hand. Family rm w/FP, living rm w/french doors to 4 season room, large deck, open kitchen/dining room for entertaining. Two car under, generator ready. Walkout basement w/mud rm, workshop, finished area/6 person spa. Small town living, convenient to all MetroWest. 5 min to 495; 10 to MA Pike.
Home Details
Home Type
Single Family
Est. Annual Taxes
$8,073
Year Built
1974
Lot Details
0
Listing Details
- Lot Description: Wooded, Paved Drive
- Special Features: None
- Property Sub Type: Detached
- Year Built: 1974
Interior Features
- Has Basement: Yes
- Fireplaces: 1
- Primary Bathroom: Yes
- Number of Rooms: 8
- Amenities: Park, Conservation Area, Highway Access, Public School
- Electric: Circuit Breakers, 200 Amps
- Energy: Insulated Windows, Insulated Doors, Storm Doors, Prog. Thermostat
- Flooring: Tile, Wall to Wall Carpet, Hardwood
- Insulation: Full, Fiberglass
- Interior Amenities: Security System, Cable Available, Walk-up Attic, French Doors
- Basement: Full, Partially Finished, Walk Out, Garage Access
- Bedroom 2: Second Floor, 12X11
- Bedroom 3: Second Floor, 12X11
- Bedroom 4: Second Floor, 14X11
- Bathroom #1: First Floor
- Bathroom #2: Second Floor
- Bathroom #3: Second Floor
- Kitchen: First Floor, 15X18
- Laundry Room: First Floor
- Living Room: First Floor, 24X13
- Master Bedroom: Second Floor, 18X13
- Master Bedroom Description: Full Bath, Ceiling Fans, Walk-in Closet, Wall to Wall Carpet, Bay/Bow Windows
- Dining Room: First Floor, 15X18
- Family Room: First Floor, 23X13
Exterior Features
- Frontage: 240
- Construction: Frame
- Exterior: Vinyl
- Exterior Features: Porch, Deck, Patio, Gutters, Storage Shed, Prof. Landscape, Screens, Garden Area
- Foundation: Poured Concrete
Garage/Parking
- Garage Parking: Attached, Under, Garage Door Opener
- Garage Spaces: 2
- Parking: Off-Street, Paved Driveway
- Parking Spaces: 10
Utilities
- Cooling Zones: 1
- Heat Zones: 1
- Hot Water: Electric, Tank
- Utility Connections: for Electric Range, for Electric Oven, for Electric Dryer, Washer Hookup, Icemaker Connection
Condo/Co-op/Association
- HOA: No
Ownership History
Purchase Details
Home Financials for this Owner
Home Financials are based on the most recent Mortgage that was taken out on this home.Purchase Details
Similar Homes in Upton, MA
Home Values in the Area
Average Home Value in this Area
Purchase History
| Date | Type | Sale Price | Title Company |
|---|---|---|---|
| Deed | $345,000 | -- | |
| Deed | -- | -- |
Mortgage History
| Date | Status | Loan Amount | Loan Type |
|---|---|---|---|
| Open | $60,000 | Stand Alone Refi Refinance Of Original Loan | |
| Open | $463,292 | Stand Alone Refi Refinance Of Original Loan | |
| Closed | $64,600 | Closed End Mortgage | |
| Closed | $276,000 | New Conventional | |
| Previous Owner | $114,400 | No Value Available | |
| Previous Owner | $60,000 | No Value Available |
Property History
| Date | Event | Price | Change | Sq Ft Price |
|---|---|---|---|---|
| 06/01/2025 06/01/25 | Pending | -- | -- | -- |
| 05/15/2025 05/15/25 | For Sale | $925,000 | +168.1% | $430 / Sq Ft |
| 06/30/2012 06/30/12 | Off Market | $345,000 | -- | -- |
| 06/28/2012 06/28/12 | Sold | $345,000 | -3.9% | $145 / Sq Ft |
| 06/06/2012 06/06/12 | For Sale | $359,000 | +4.1% | $151 / Sq Ft |
| 06/01/2012 06/01/12 | Off Market | $345,000 | -- | -- |
| 05/21/2012 05/21/12 | Price Changed | $359,000 | -0.8% | $151 / Sq Ft |
| 05/04/2012 05/04/12 | Price Changed | $362,000 | -0.8% | $152 / Sq Ft |
| 12/28/2011 12/28/11 | For Sale | $365,000 | -- | $154 / Sq Ft |
Tax History Compared to Growth
Tax History
| Year | Tax Paid | Tax Assessment Tax Assessment Total Assessment is a certain percentage of the fair market value that is determined by local assessors to be the total taxable value of land and additions on the property. | Land | Improvement |
|---|---|---|---|---|
| 2025 | $8,073 | $613,900 | $264,900 | $349,000 |
| 2024 | $7,829 | $572,300 | $240,900 | $331,400 |
| 2023 | $6,340 | $457,100 | $200,900 | $256,200 |
| 2022 | $7,619 | $454,300 | $200,900 | $253,400 |
| 2021 | $7,404 | $446,000 | $202,500 | $243,500 |
| 2020 | $5,360 | $423,600 | $180,100 | $243,500 |
| 2019 | $7,300 | $421,700 | $172,100 | $249,600 |
| 2018 | $7,099 | $412,000 | $164,900 | $247,100 |
| 2017 | $2,391 | $350,500 | $153,700 | $196,800 |
| 2016 | $6,793 | $366,000 | $156,900 | $209,100 |
| 2015 | $6,016 | $354,900 | $156,900 | $198,000 |
| 2014 | $5,816 | $343,100 | $148,900 | $194,200 |
Agents Affiliated with this Home
-
Caroline Caira

Seller's Agent in 2025
Caroline Caira
RE/MAX
(617) 699-3917
79 Total Sales
-
Bill McCormick

Seller's Agent in 2012
Bill McCormick
McCormick Properties
(508) 330-3555
4 in this area
7 Total Sales
-
Susan Scricco
S
Buyer's Agent in 2012
Susan Scricco
ERA Key Realty Services - Westborough
(508) 887-5892
6 Total Sales
Map
Source: MLS Property Information Network (MLS PIN)
MLS Number: 71321865
APN: UPTO-000016-000000-000053
- 23 Westboro Rd
- 130 High St
- 120 High St
- 12 Milford St
- 5 Briarwood Ln
- 27 James Rd Unit 2
- 12 Stoddard St
- 2 Sawmill Brook Ln
- 84 High St
- 26 Brooks St
- 93 East St
- 6 Wood St
- 1 Summers Cir
- 12-B Milford St
- 18 Boot Shop Rd Unit 40
- 12 Breton Rd
- 5 Boot Shop Rd Unit 31
- 6 Boot Shop Rd Unit 34
- 10 Mendon St
- 5 North St
