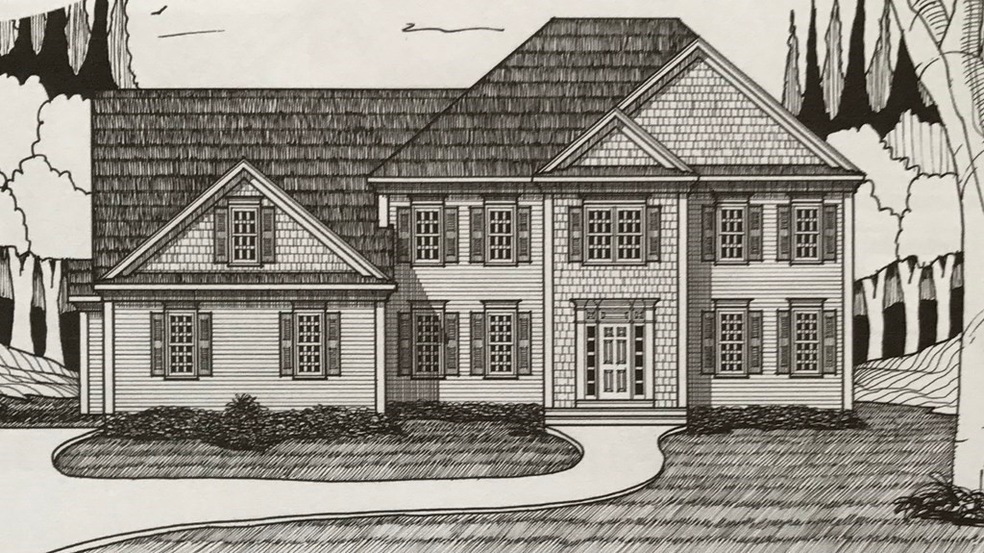
22 Clearview St Grafton, MA 01519
Highlights
- Golf Course Community
- Under Construction
- Deck
- Grafton High School Rated A-
- Colonial Architecture
- Property is near public transit
About This Home
As of July 2022Introducing GRAFTON HILLS! Now 2/3 SOL OUT!!!! New construction single family homes situated on 23 premium parcels located on a quiet country road with cul-de-sac and gorgeous views of the Blackstone Valley! Our DOVER MODEL is one of our most sought after home plans with a two story family room, walk-in food pantry, mudroom area, private home office and 3 full baths, and 1 half bath. Built by one of areas premier builders, the homes are constructed with the finest of materials-appointed with quality craftsmanship and attention to details. Custom cabinetry in kitchen and baths with granite throughout, Sand finished Hardwoods throughout much of the first level, beautifully constructed oak hardwood staircase with newel options, wainscoting and chairrail, crown molding, upgraded trim detailing throughout, Kohler plumbing fixtures and more. Desirably located in scenic North Grafton close to the Mass Pike, Commuter Train, shopping, and amenities.
Last Buyer's Agent
Rick Grayson
Compass

Home Details
Home Type
- Single Family
Est. Annual Taxes
- $12,086
Year Built
- Built in 2021 | Under Construction
Lot Details
- 1 Acre Lot
- Level Lot
- Wooded Lot
Parking
- 2 Car Attached Garage
- Driveway
- Open Parking
- Off-Street Parking
Home Design
- Colonial Architecture
- Shingle Roof
- Concrete Perimeter Foundation
Interior Spaces
- 3,266 Sq Ft Home
- Wainscoting
- Ceiling Fan
- Recessed Lighting
- Insulated Windows
- Window Screens
- Insulated Doors
- Family Room with Fireplace
- Home Office
- Basement Fills Entire Space Under The House
Kitchen
- Range
- Microwave
- Plumbed For Ice Maker
- Dishwasher
Flooring
- Wood
- Wall to Wall Carpet
- Ceramic Tile
Bedrooms and Bathrooms
- 4 Bedrooms
- Primary bedroom located on second floor
Laundry
- Laundry on upper level
- Washer and Electric Dryer Hookup
Outdoor Features
- Deck
- Rain Gutters
Location
- Property is near public transit
- Property is near schools
Schools
- North Grafton Elementary School
- Grafton Middle School
- Grafton High School
Utilities
- Forced Air Heating and Cooling System
- 2 Cooling Zones
- 2 Heating Zones
- Heating System Uses Propane
- 200+ Amp Service
- Natural Gas Connected
- Tankless Water Heater
- Propane Water Heater
- Cable TV Available
Listing and Financial Details
- Home warranty included in the sale of the property
- Assessor Parcel Number 5011257
Community Details
Overview
- No Home Owners Association
- Grafton Hills Subdivision
Amenities
- Shops
Recreation
- Golf Course Community
Ownership History
Purchase Details
Home Financials for this Owner
Home Financials are based on the most recent Mortgage that was taken out on this home.Similar Homes in the area
Home Values in the Area
Average Home Value in this Area
Purchase History
| Date | Type | Sale Price | Title Company |
|---|---|---|---|
| Not Resolvable | $610,000 | None Available |
Mortgage History
| Date | Status | Loan Amount | Loan Type |
|---|---|---|---|
| Open | $480,000 | New Conventional | |
| Closed | $480,000 | New Conventional |
Property History
| Date | Event | Price | Change | Sq Ft Price |
|---|---|---|---|---|
| 07/09/2025 07/09/25 | For Sale | $989,000 | +6.9% | $302 / Sq Ft |
| 07/29/2022 07/29/22 | Sold | $925,000 | +5.1% | $283 / Sq Ft |
| 12/12/2021 12/12/21 | Pending | -- | -- | -- |
| 06/24/2021 06/24/21 | For Sale | $879,900 | +44.2% | $269 / Sq Ft |
| 08/03/2020 08/03/20 | Sold | $610,000 | 0.0% | $235 / Sq Ft |
| 12/19/2019 12/19/19 | Pending | -- | -- | -- |
| 12/19/2019 12/19/19 | For Sale | $610,000 | -- | $235 / Sq Ft |
Tax History Compared to Growth
Tax History
| Year | Tax Paid | Tax Assessment Tax Assessment Total Assessment is a certain percentage of the fair market value that is determined by local assessors to be the total taxable value of land and additions on the property. | Land | Improvement |
|---|---|---|---|---|
| 2025 | $12,086 | $867,000 | $162,200 | $704,800 |
| 2024 | $11,880 | $830,200 | $154,600 | $675,600 |
| 2023 | $12,711 | $809,100 | $193,200 | $615,900 |
| 2022 | $10,719 | $635,000 | $165,600 | $469,400 |
| 2021 | $6,802 | $395,900 | $150,400 | $245,500 |
| 2020 | $2,482 | $150,400 | $150,400 | $0 |
| 2019 | $486 | $29,200 | $29,200 | $0 |
| 2018 | $479 | $28,900 | $28,900 | $0 |
Agents Affiliated with this Home
-
Caren Mulcunry

Seller's Agent in 2025
Caren Mulcunry
RE/MAX
(508) 625-0121
5 in this area
60 Total Sales
-
Melissa Gagnon

Seller Co-Listing Agent in 2025
Melissa Gagnon
RE/MAX
(617) 840-4297
1 in this area
14 Total Sales
-
Edwin Taipale
E
Seller's Agent in 2022
Edwin Taipale
Compass North Realty, Inc.
(774) 280-1105
14 in this area
53 Total Sales
-

Buyer's Agent in 2022
Rick Grayson
Compass
(508) 282-9349
4 in this area
115 Total Sales
Map
Source: MLS Property Information Network (MLS PIN)
MLS Number: 72856116
APN: GRAF-1100470000001520
