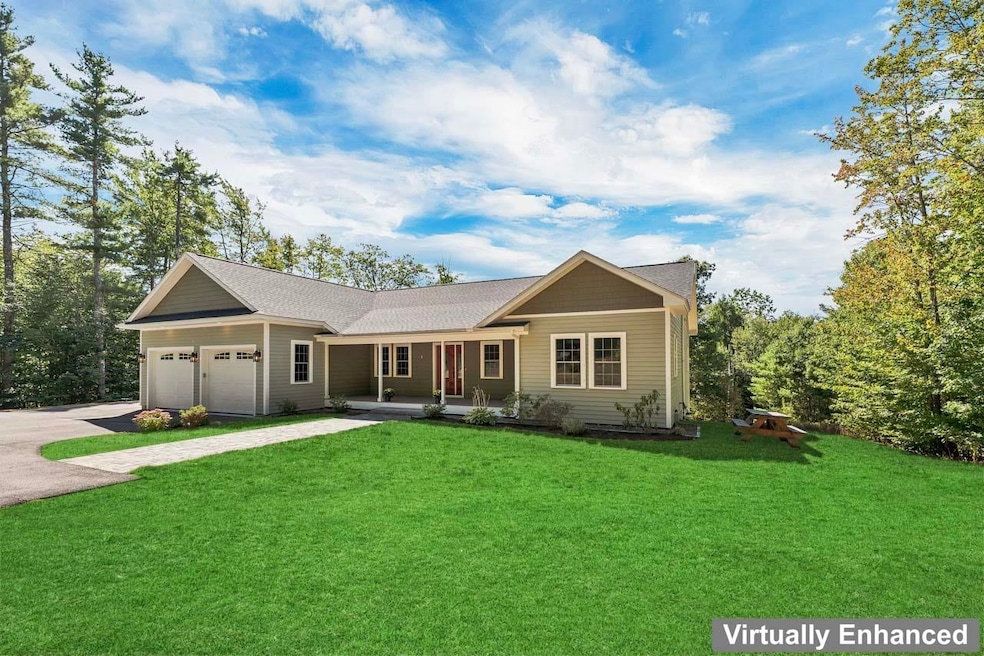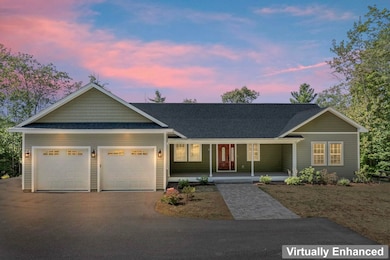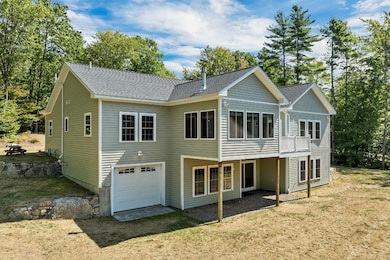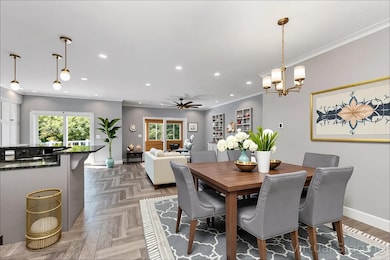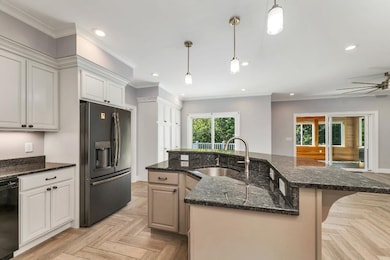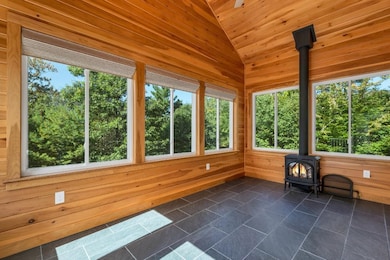22 Clover Ridge Rd Meredith, NH 03253
Estimated payment $5,374/month
Highlights
- 3 Acre Lot
- Wood Flooring
- Open Floorplan
- Deck
- Sun or Florida Room
- Den
About This Home
Nestled on a serene and private 3 acre lot, this expansive ranch offers the perfect blend of luxury, comfort, and New England Charm. Offering 4 BR, 4 BA, and approx. 3,588 sq/ft of beautifully finished living space, this home is ideal for those seeking room to grow, entertain, or simply enjoy the peace and quiet of country living. Step inside to discover an open concept layout designed for modern living. The grand kitchen features custom cabinetry, granite countertops, and updated appliances, all flowing seamlessly into the spacious dining and living areas, perfect for hosting gatherings, or relaxing with family. Throughout the home you will find luxurious herringbone tile/hardwood flooring. A cozy 4 season room offers year round enjoyment, complete with a gas stove, charming pine accented walls/ceilings, and direct access to the back deck. The spacious primary suite is a true retreat, hardwood floors, a luxury en-suite bathroom, and walk in closet. 2 additional bedrooms, each featuring their own vanities and sharing a Jack & Jill shower. Additional main level features include a dedicated office, laundry room, and half bathroom. Retreat to the finished lower level in law apt. featuring vinyl plank flooring, updated kitchen, soft close cabinets, granite countertop and SS appliances. Spacious living/dining area, bedroom, and updated full bathroom. Ample natural light, high ceilings, and direct access to the backyard. Minutes to Downtown Meredith, restaurants, shops, & Lakes.
Listing Agent
RE/MAX Innovative Bayside Brokerage Email: adamschris195@gmail.com Listed on: 09/22/2025

Co-Listing Agent
RE/MAX Innovative Bayside Brokerage Email: adamschris195@gmail.com License #041942
Home Details
Home Type
- Single Family
Est. Annual Taxes
- $7,774
Year Built
- Built in 2018
Lot Details
- 3 Acre Lot
- Level Lot
- Garden
- Property is zoned Forestry Rural
Parking
- 2 Car Attached Garage
- Driveway
Home Design
- Concrete Foundation
Interior Spaces
- Property has 1 Level
- Ceiling Fan
- Natural Light
- Open Floorplan
- Living Room
- Dining Room
- Den
- Sun or Florida Room
Kitchen
- Breakfast Area or Nook
- Gas Range
- Range Hood
- Microwave
- Dishwasher
Flooring
- Wood
- Tile
Bedrooms and Bathrooms
- 4 Bedrooms
- En-Suite Primary Bedroom
- En-Suite Bathroom
- Walk-In Closet
- Bathroom on Main Level
Laundry
- Laundry Room
- Laundry on main level
- Dryer
- Washer
Finished Basement
- Heated Basement
- Basement Fills Entire Space Under The House
- Interior Basement Entry
Schools
- Inter-Lakes Elementary School
- Inter-Lakes Middle School
- Inter-Lakes High School
Utilities
- Central Air
- Drilled Well
- Leach Field
- Cable TV Available
Additional Features
- Deck
- Accessory Dwelling Unit (ADU)
Community Details
- Clover Ridge Subdivision
Listing and Financial Details
- Legal Lot and Block D / 14
- Assessor Parcel Number S24
Map
Home Values in the Area
Average Home Value in this Area
Tax History
| Year | Tax Paid | Tax Assessment Tax Assessment Total Assessment is a certain percentage of the fair market value that is determined by local assessors to be the total taxable value of land and additions on the property. | Land | Improvement |
|---|---|---|---|---|
| 2024 | $7,774 | $757,700 | $218,200 | $539,500 |
| 2023 | $7,494 | $757,700 | $218,200 | $539,500 |
| 2022 | $7,354 | $526,400 | $109,400 | $417,000 |
| 2021 | $6,515 | $485,100 | $109,400 | $375,700 |
| 2020 | $6,752 | $481,600 | $109,400 | $372,200 |
| 2019 | $7,920 | $498,400 | $88,100 | $410,300 |
| 2018 | $1,190 | $76,200 | $76,200 | $0 |
| 2016 | $1,216 | $78,000 | $78,000 | $0 |
| 2015 | $1,186 | $78,000 | $78,000 | $0 |
| 2014 | $1,157 | $78,000 | $78,000 | $0 |
| 2013 | $1,124 | $78,000 | $78,000 | $0 |
Property History
| Date | Event | Price | List to Sale | Price per Sq Ft | Prior Sale |
|---|---|---|---|---|---|
| 10/28/2025 10/28/25 | Price Changed | $895,000 | -5.8% | $249 / Sq Ft | |
| 09/22/2025 09/22/25 | For Sale | $950,000 | +86.6% | $265 / Sq Ft | |
| 10/08/2019 10/08/19 | Sold | $509,000 | -7.3% | $242 / Sq Ft | View Prior Sale |
| 08/26/2019 08/26/19 | Pending | -- | -- | -- | |
| 02/03/2019 02/03/19 | For Sale | $549,000 | -- | $261 / Sq Ft |
Purchase History
| Date | Type | Sale Price | Title Company |
|---|---|---|---|
| Warranty Deed | $509,000 | -- | |
| Warranty Deed | $60,000 | -- | |
| Warranty Deed | $60,000 | -- | |
| Warranty Deed | $70,000 | -- | |
| Warranty Deed | $70,000 | -- | |
| Warranty Deed | $123,000 | -- | |
| Warranty Deed | $123,000 | -- |
Mortgage History
| Date | Status | Loan Amount | Loan Type |
|---|---|---|---|
| Open | $407,200 | Purchase Money Mortgage |
Source: PrimeMLS
MLS Number: 5062409
APN: MERE-000024S-000014D
- 5 Clover Ridge Rd
- 2 Namak Way
- 33 Hickorywood Cir
- 0 Wall Unit J-2 5062335
- 0 Wall Unit J-1 5062334
- 0 Parade Rd Unit 5
- 70 Hatch Corner Rd
- 41 Hatch Corner Rd
- 57 Winona Rd
- 21 Upper Ladd Hill Rd Unit D
- 21 Upper Ladd Hill Rd Unit A
- 21 Upper Ladd Hill Rd Unit E
- 21 Upper Ladd Hill Rd Unit C
- 21 Upper Ladd Hill Rd Unit B
- 83 Tracy Way
- 65 Corliss Hill Rd
- 00 Pease Rd Unit 3A
- 78 Granite Ridge
- 64 Granite Ridge
- 126 Meredith Center Rd
- 0 Village Dr
- 98 Brook Hill
- 114 Brook Hill
- 14 Lake Shore Dr
- 6 Neal Shore Rd
- 17 Lake St Unit 1
- 9 Westbury Rd
- 3112 Parade Rd
- 375 Endicott St N Unit 104
- 375 Endicott St N Unit 305
- 266 Endicott St N Unit 23
- 107 Treetop Cir Unit 725
- 107 Treetop Cir Unit 711
- 27 Centenary Ave Unit 2
- 29 Memory Ln
- 1 Simpson Ave
- 25 Quarry Rd Unit A
- 883 Weirs Blvd Unit 34
- 766 Weirs Blvd Unit 27
- 8 Melissa Way
