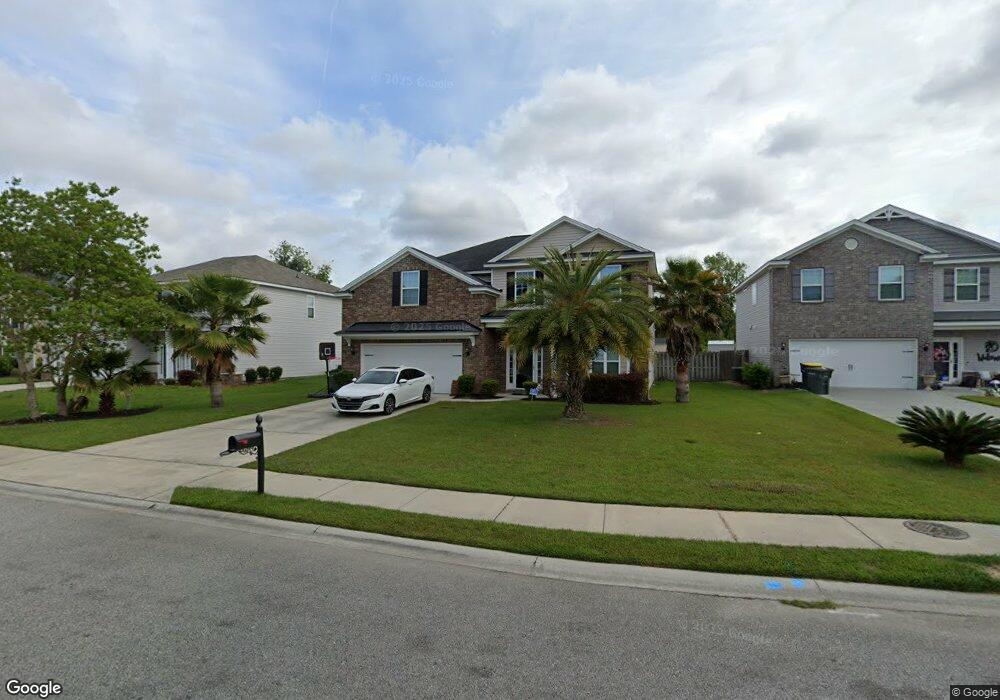22 Club House Dr Savannah, GA 31419
Estimated Value: $446,498 - $521,000
5
Beds
3
Baths
3,334
Sq Ft
$143/Sq Ft
Est. Value
About This Home
This home is located at 22 Club House Dr, Savannah, GA 31419 and is currently estimated at $476,375, approximately $142 per square foot. 22 Club House Dr is a home located in Chatham County with nearby schools including Southwest Elementary School, Windsor Forest High School, and Southwest Middle School.
Ownership History
Date
Name
Owned For
Owner Type
Purchase Details
Closed on
Apr 30, 2021
Sold by
Ware Trina Y
Bought by
Jones Crystal T
Current Estimated Value
Home Financials for this Owner
Home Financials are based on the most recent Mortgage that was taken out on this home.
Original Mortgage
$310,337
Outstanding Balance
$281,243
Interest Rate
3.1%
Mortgage Type
New Conventional
Estimated Equity
$195,132
Purchase Details
Closed on
Jun 23, 2015
Sold by
Hensley David E
Bought by
Ware Trina Y
Home Financials for this Owner
Home Financials are based on the most recent Mortgage that was taken out on this home.
Original Mortgage
$261,349
Interest Rate
3.93%
Mortgage Type
VA
Purchase Details
Closed on
Mar 20, 2013
Sold by
Ernest Signature Custom Ho
Bought by
Hensley David E and Hernandez Mariana Lopez
Home Financials for this Owner
Home Financials are based on the most recent Mortgage that was taken out on this home.
Original Mortgage
$235,240
Interest Rate
3.57%
Mortgage Type
VA
Purchase Details
Closed on
Apr 9, 2012
Sold by
Ernest Communities Llc
Bought by
Ernest Signature Custom Homes
Home Financials for this Owner
Home Financials are based on the most recent Mortgage that was taken out on this home.
Original Mortgage
$196,000
Interest Rate
3.9%
Mortgage Type
New Conventional
Purchase Details
Closed on
Apr 23, 2007
Sold by
Not Provided
Bought by
Ernest Communities Llc
Create a Home Valuation Report for This Property
The Home Valuation Report is an in-depth analysis detailing your home's value as well as a comparison with similar homes in the area
Home Values in the Area
Average Home Value in this Area
Purchase History
| Date | Buyer | Sale Price | Title Company |
|---|---|---|---|
| Jones Crystal T | $305,000 | -- | |
| Ware Trina Y | $253,000 | -- | |
| Hensley David E | $235,240 | -- | |
| Ernest Signature Custom Homes | $27,926 | -- | |
| Ernest Communities Llc | $867,900 | -- |
Source: Public Records
Mortgage History
| Date | Status | Borrower | Loan Amount |
|---|---|---|---|
| Open | Jones Crystal T | $310,337 | |
| Previous Owner | Ware Trina Y | $261,349 | |
| Previous Owner | Hensley David E | $235,240 | |
| Previous Owner | Ernest Signature Custom Homes | $196,000 |
Source: Public Records
Tax History Compared to Growth
Tax History
| Year | Tax Paid | Tax Assessment Tax Assessment Total Assessment is a certain percentage of the fair market value that is determined by local assessors to be the total taxable value of land and additions on the property. | Land | Improvement |
|---|---|---|---|---|
| 2025 | $500 | $174,240 | $26,000 | $148,240 |
| 2024 | $500 | $172,800 | $26,000 | $146,800 |
| 2023 | $135 | $163,480 | $22,000 | $141,480 |
| 2022 | $247 | $122,000 | $17,920 | $104,080 |
| 2021 | $7,463 | $130,680 | $22,000 | $108,680 |
| 2020 | $591 | $118,720 | $22,000 | $96,720 |
| 2019 | $853 | $118,720 | $22,000 | $96,720 |
| 2018 | $2,130 | $114,920 | $22,000 | $92,920 |
| 2017 | $4,211 | $101,880 | $22,000 | $79,880 |
| 2016 | $2,940 | $100,760 | $22,000 | $78,760 |
| 2015 | $4,207 | $100,880 | $22,000 | $78,880 |
| 2014 | $4,765 | $94,096 | $0 | $0 |
Source: Public Records
Map
Nearby Homes
- 13 Club House Dr
- 13 Clubhouse Dr
- 17 Club House Dr
- 525 Sessile Oak Dr
- 206 Calm Oaks Cir
- 127 Iron Horse Spur
- 205 Sessile Oak Dr
- 27 Primrose Ct
- 56 Red Fox Dr
- 10 Barrington Cir
- 2 +/- AC Fawn Ln
- Spring Mountain II Plan at Sweetwater Station
- Avery Plan at Sweetwater Station
- Richmond Plan at Sweetwater Station
- Dayton Plan at Sweetwater Station
- Spring Valley II Plan at Sweetwater Station
- Crestview Plan at Sweetwater Station
- Pinehurst II Plan at Sweetwater Station
- Stillwater Plan at Sweetwater Station
- Brookline Plan at Sweetwater Station
- 24 Club House Dr
- 0 Club House Dr Unit 3119853
- 12 Club House Dr
- 26 Club House Dr
- 14 Sweetwater Ct
- 21 Club House Dr
- 13 Sweetwater Ct
- 23 Club House Dr
- 10 Club House Dr
- 19 Club House Dr
- 28 Club House Dr
- 15 Club House Dr
- 12 Sweetwater Ct
- 8 Club House Dr
- 11 Sweetwater Ct
- 11 Club House Dr
- 30 Club House Dr
- 104 Sesslie Oak Dr
- 102 Sesslie Oak Dr
- 9 Club House Dr
