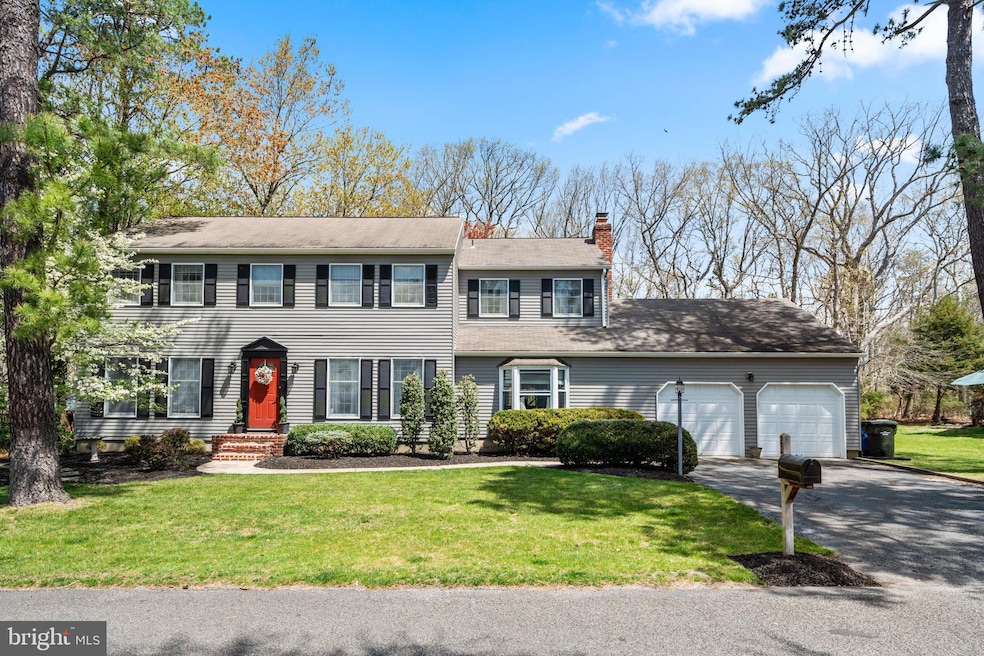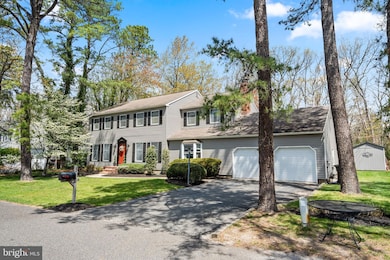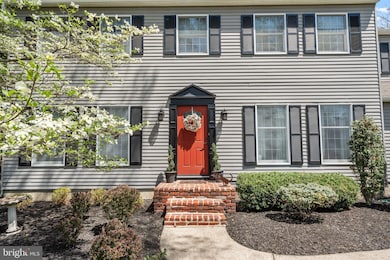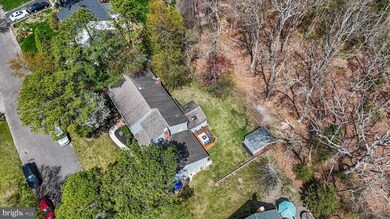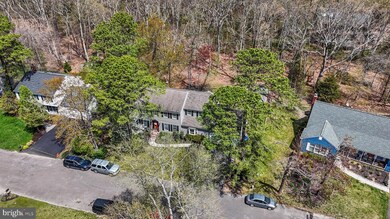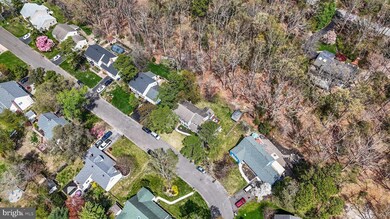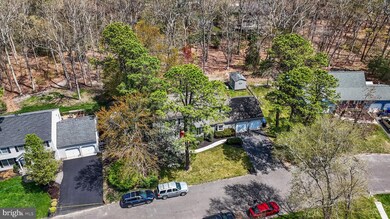
22 Cochise Cir Medford, NJ 08055
Medford Lakes NeighborhoodHighlights
- Tennis Courts
- Colonial Architecture
- Deck
- Haines Memorial 6th Grade Center Rated A-
- Clubhouse
- Cathedral Ceiling
About This Home
As of July 2025WOW! Nestled in Medford Lakes you will find this over 3,000 sq ft property with all the room for a large family. As you pull onto the street it is very quiet and a cul-de-sac. As you arrive at the home you will find upgraded vinyl siding and a beautifully lanscaped yard. However, you enter your home you have the front door, garage and backyard access. Going through the front door you will walk into the foyer. Off the foyer you will find the dining room and living room. As you walk further into the house is the oversized kitchen and off of it an office (or fifth bedroom). Two other rooms off of the kitchen are a beautiful sunroom and family room. Upstairs you will find 4 bedrooms 2 of which are extremely large. Book your showing today this won't last!
Home Details
Home Type
- Single Family
Est. Annual Taxes
- $13,002
Year Built
- Built in 1979
Lot Details
- 9,997 Sq Ft Lot
- Lot Dimensions are 100.00 x 100.00
- Extensive Hardscape
- Property is in excellent condition
- Property is zoned LR
HOA Fees
- $35 Monthly HOA Fees
Parking
- 2 Car Attached Garage
- Oversized Parking
- Front Facing Garage
- Garage Door Opener
- Driveway
- On-Street Parking
Home Design
- Colonial Architecture
- Slab Foundation
- Pitched Roof
- Shingle Roof
- Aluminum Siding
Interior Spaces
- 3,054 Sq Ft Home
- Property has 2 Levels
- Beamed Ceilings
- Cathedral Ceiling
- Ceiling Fan
- Skylights
- Brick Fireplace
- Dining Area
- Laundry on main level
Kitchen
- Butlers Pantry
- Self-Cleaning Oven
- Microwave
- Dishwasher
Flooring
- Wood
- Wall to Wall Carpet
- Tile or Brick
Bedrooms and Bathrooms
- 4 Bedrooms
- En-Suite Bathroom
- Walk-in Shower
Eco-Friendly Details
- Energy-Efficient Appliances
Outdoor Features
- Tennis Courts
- Deck
- Exterior Lighting
Schools
- Nokomis Elementary School
- Shawnee High School
Utilities
- Forced Air Heating and Cooling System
- Water Treatment System
- Well
- Natural Gas Water Heater
- Cable TV Available
Listing and Financial Details
- Tax Lot 00012
- Assessor Parcel Number 21-20029-00012
Community Details
Overview
- $200 Capital Contribution Fee
- Association fees include common area maintenance
Amenities
- Clubhouse
Recreation
- Tennis Courts
- Community Playground
Ownership History
Purchase Details
Home Financials for this Owner
Home Financials are based on the most recent Mortgage that was taken out on this home.Purchase Details
Similar Homes in Medford, NJ
Home Values in the Area
Average Home Value in this Area
Purchase History
| Date | Type | Sale Price | Title Company |
|---|---|---|---|
| Deed | $320,000 | Surety Title Company | |
| Interfamily Deed Transfer | -- | None Available |
Mortgage History
| Date | Status | Loan Amount | Loan Type |
|---|---|---|---|
| Open | $35,000 | New Conventional | |
| Open | $200,000 | New Conventional | |
| Closed | $35,000 | No Value Available | |
| Closed | $230,000 | New Conventional |
Property History
| Date | Event | Price | Change | Sq Ft Price |
|---|---|---|---|---|
| 07/21/2025 07/21/25 | For Sale | $650,000 | +4.0% | $213 / Sq Ft |
| 07/18/2025 07/18/25 | Sold | $625,000 | -8.8% | $205 / Sq Ft |
| 06/13/2025 06/13/25 | Pending | -- | -- | -- |
| 05/21/2025 05/21/25 | Price Changed | $685,000 | -2.1% | $224 / Sq Ft |
| 05/02/2025 05/02/25 | For Sale | $700,000 | -- | $229 / Sq Ft |
Tax History Compared to Growth
Tax History
| Year | Tax Paid | Tax Assessment Tax Assessment Total Assessment is a certain percentage of the fair market value that is determined by local assessors to be the total taxable value of land and additions on the property. | Land | Improvement |
|---|---|---|---|---|
| 2024 | $12,295 | $342,000 | $81,500 | $260,500 |
| 2023 | $12,295 | $342,000 | $81,500 | $260,500 |
| 2022 | $12,028 | $342,000 | $81,500 | $260,500 |
| 2021 | $11,710 | $342,000 | $81,500 | $260,500 |
| 2020 | $11,389 | $342,000 | $81,500 | $260,500 |
| 2019 | $11,368 | $342,000 | $81,500 | $260,500 |
| 2018 | $11,081 | $342,000 | $81,500 | $260,500 |
| 2017 | $10,581 | $342,000 | $81,500 | $260,500 |
| 2016 | $10,318 | $342,000 | $81,500 | $260,500 |
| 2015 | $10,253 | $342,000 | $81,500 | $260,500 |
| 2014 | $10,014 | $342,000 | $81,500 | $260,500 |
Agents Affiliated with this Home
-
Kyle Sander

Seller's Agent in 2025
Kyle Sander
EXP Realty, LLC
(609) 220-5853
1 in this area
36 Total Sales
-
Jeffrey Amsden

Buyer's Agent in 2025
Jeffrey Amsden
EXP Realty, LLC
(609) 634-8853
2 in this area
120 Total Sales
Map
Source: Bright MLS
MLS Number: NJBL2086302
APN: 21-20029-0000-00012
- 6 Rams Gate Ct
- 9 Rams Gate Ct
- 56 Decotah Trail
- 286 Chippewa Trail
- 595 Tabernacle Rd
- 27 Shinnecock Trail
- 173 Stokes Rd
- 14 Glen Lake Dr
- 133 Stokes Rd
- 138 Stokes Rd
- 5 Big Look Trail
- 26 Big Look Trail
- 23 Lenape Trail
- 634 Tabernacle Rd
- 109 Mohawk Trail
- 1322 Stokes Rd
- 1348 Stokes Rd
- 50 Constitution Dr
- 37 Osage Trail
- 7 Angels Ct
