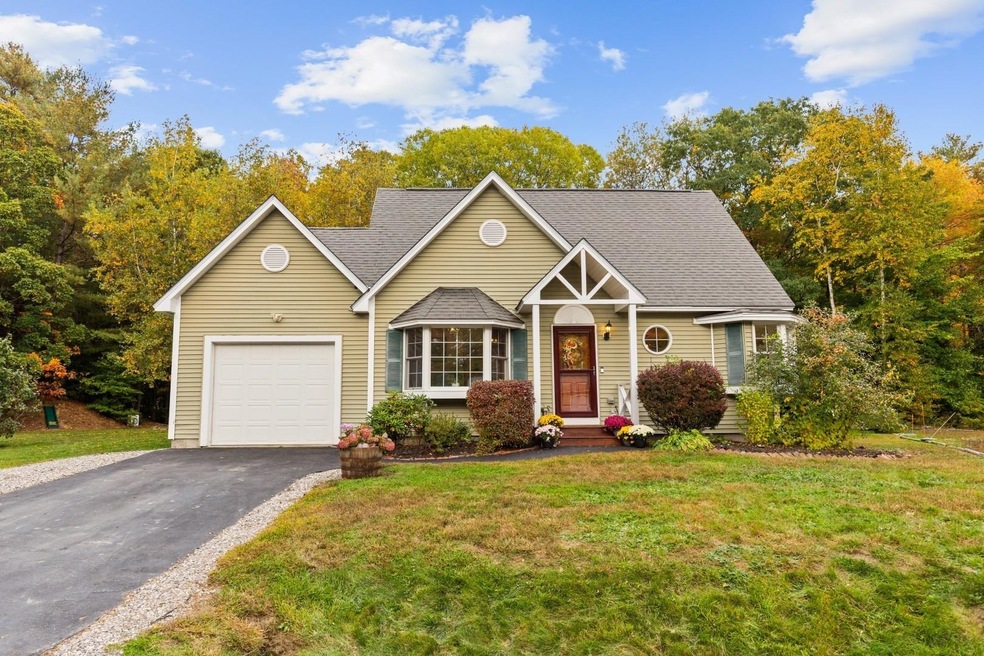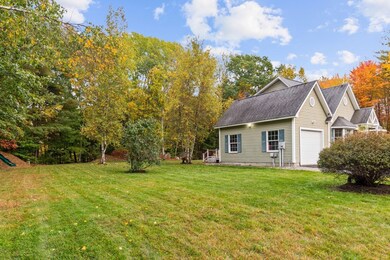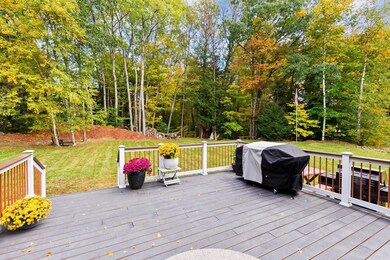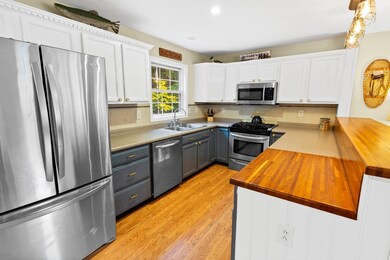
22 Colby Ct Laconia, NH 03246
Highlights
- Cape Cod Architecture
- Open Floorplan
- 1 Car Attached Garage
- Deck
- Cul-De-Sac
- Tile Flooring
About This Home
As of January 2023Gorgeous, maintenance free Cape home in a quiet neighborhood on a cul-de-sac. This recently renovated beauty sits on a large, private flat lot with mature landscaping in a fabulous location close to all Lakes Region amenities. The kitchen is open and bright with stainless steel appliances and a wood breakfast bar top. Entertain in the living room or dining room with large bay windows that let in an abundance of natural sunlight. Upstairs are two large bedroom suites, both with their own attached bathrooms and ample closet space. Enjoy gleaming tile floors, custom tile shower and a soaking tub. The lower level is completely finished with another bonus room that could be an office/den. Delayed Showings begin at Open House on Saturday 10/29 12pm-2pm.
Last Agent to Sell the Property
KW Coastal and Lakes & Mountains Realty/Meredith License #069190 Listed on: 10/24/2022

Home Details
Home Type
- Single Family
Est. Annual Taxes
- $3,712
Year Built
- Built in 2005
Lot Details
- 3,485 Sq Ft Lot
- Cul-De-Sac
- Level Lot
- Garden
- Property is zoned RR1
Parking
- 1 Car Attached Garage
Home Design
- Cape Cod Architecture
- Concrete Foundation
- Wood Frame Construction
- Shingle Roof
- Vinyl Siding
Interior Spaces
- 1.75-Story Property
- Ceiling Fan
- Open Floorplan
- Dining Area
Kitchen
- Gas Range
- Microwave
- Dishwasher
Flooring
- Carpet
- Laminate
- Tile
Bedrooms and Bathrooms
- 2 Bedrooms
- En-Suite Primary Bedroom
Partially Finished Basement
- Basement Fills Entire Space Under The House
- Walk-Up Access
Outdoor Features
- Deck
Schools
- Elm Street Elementary School
- Laconia Middle School
- Laconia High School
Utilities
- Baseboard Heating
- Hot Water Heating System
- Heating System Uses Gas
- 200+ Amp Service
- Private Water Source
- Drilled Well
- Septic Tank
- Private Sewer
- Leach Field
- High Speed Internet
Listing and Financial Details
- Legal Lot and Block 5.1 / 489
- 19% Total Tax Rate
Ownership History
Purchase Details
Home Financials for this Owner
Home Financials are based on the most recent Mortgage that was taken out on this home.Purchase Details
Home Financials for this Owner
Home Financials are based on the most recent Mortgage that was taken out on this home.Purchase Details
Purchase Details
Home Financials for this Owner
Home Financials are based on the most recent Mortgage that was taken out on this home.Similar Homes in Laconia, NH
Home Values in the Area
Average Home Value in this Area
Purchase History
| Date | Type | Sale Price | Title Company |
|---|---|---|---|
| Warranty Deed | $399,000 | None Available | |
| Not Resolvable | $155,000 | -- | |
| Foreclosure Deed | $213,154 | -- | |
| Foreclosure Deed | $213,154 | -- | |
| Warranty Deed | $229,900 | -- |
Mortgage History
| Date | Status | Loan Amount | Loan Type |
|---|---|---|---|
| Open | $10,000 | Stand Alone Second | |
| Open | $391,773 | FHA | |
| Previous Owner | $158,163 | No Value Available | |
| Previous Owner | $45,980 | Unknown | |
| Previous Owner | $183,920 | No Value Available |
Property History
| Date | Event | Price | Change | Sq Ft Price |
|---|---|---|---|---|
| 01/31/2023 01/31/23 | Sold | $399,000 | 0.0% | $193 / Sq Ft |
| 12/12/2022 12/12/22 | Pending | -- | -- | -- |
| 10/24/2022 10/24/22 | For Sale | $399,000 | +157.4% | $193 / Sq Ft |
| 12/03/2015 12/03/15 | Sold | $155,000 | +10.7% | $118 / Sq Ft |
| 08/12/2015 08/12/15 | Pending | -- | -- | -- |
| 07/27/2015 07/27/15 | For Sale | $140,000 | -- | $107 / Sq Ft |
Tax History Compared to Growth
Tax History
| Year | Tax Paid | Tax Assessment Tax Assessment Total Assessment is a certain percentage of the fair market value that is determined by local assessors to be the total taxable value of land and additions on the property. | Land | Improvement |
|---|---|---|---|---|
| 2024 | $4,086 | $299,800 | $89,300 | $210,500 |
| 2023 | $3,835 | $275,700 | $79,600 | $196,100 |
| 2022 | $3,516 | $236,800 | $70,200 | $166,600 |
| 2021 | $3,712 | $196,800 | $46,200 | $150,600 |
| 2020 | $3,757 | $190,500 | $39,900 | $150,600 |
| 2019 | $3,904 | $189,600 | $37,300 | $152,300 |
| 2018 | $3,826 | $183,500 | $36,700 | $146,800 |
| 2017 | $3,754 | $178,500 | $36,700 | $141,800 |
| 2016 | $3,632 | $163,600 | $35,100 | $128,500 |
| 2015 | $3,821 | $172,100 | $36,900 | $135,200 |
| 2014 | $3,734 | $166,700 | $36,800 | $129,900 |
| 2013 | $3,670 | $166,200 | $34,900 | $131,300 |
Agents Affiliated with this Home
-

Seller's Agent in 2023
Rachel Xavier
KW Coastal and Lakes & Mountains Realty/Meredith
(603) 630-0593
34 in this area
235 Total Sales
-

Seller Co-Listing Agent in 2023
Kayli Currier
KW Coastal and Lakes & Mountains Realty/Meredith
(603) 726-0912
9 in this area
105 Total Sales
-

Buyer's Agent in 2023
Matthew Blier
Coldwell Banker Realty Bedford NH
(603) 965-5060
3 in this area
87 Total Sales
-

Seller's Agent in 2015
Victoria Dickinson
RE/MAX Innovative Granite Group
(603) 254-2844
50 Total Sales
-
P
Buyer's Agent in 2015
Peggy Thurston
Coldwell Banker Realty Gilford NH
Map
Source: PrimeMLS
MLS Number: 4934670
APN: LACO-000461-000489-000005-000001
- 58 Sand Hill Rd
- 250 Wellington Dr
- 217 S Main St
- 92 Old Prescott Hill Rd
- 183 Winter St
- 612 Benton Dr
- 610 Benton Dr
- 311 Darby Dr
- 48 Joliet St
- 17 Batchelder St
- 24 Green Acres Dr
- 145 Randlett Dr
- Lot 1 Winter St
- 42 Beaman St
- 162 Gilford Ave
- 33 Adams St
- 76 Summer St
- 57 Union Ave Unit 106
- 84 Young Rd
- 10 Arch St






