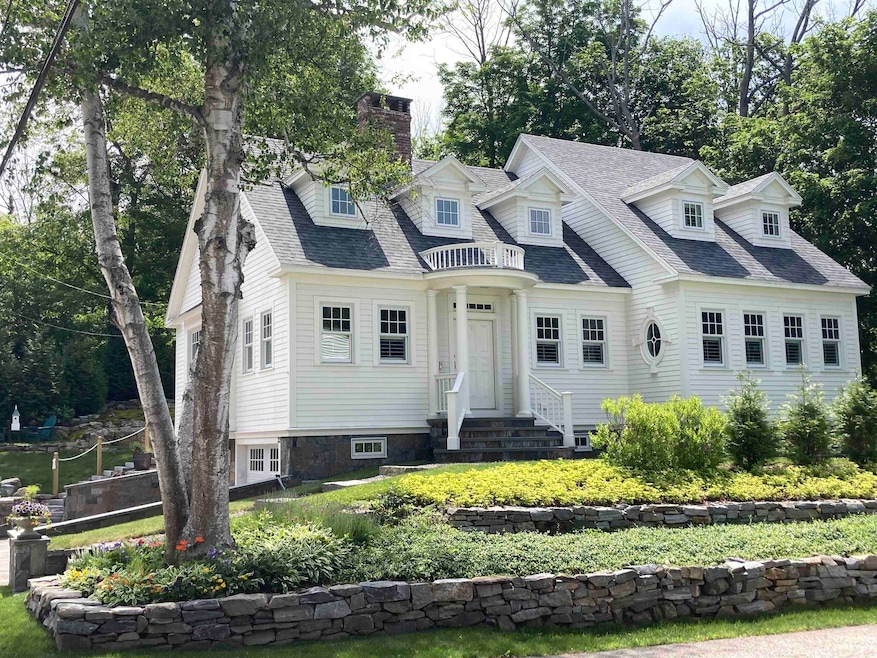22 Colonial Ln New Castle, NH 03854
New Castle Island NeighborhoodEstimated payment $12,230/month
Highlights
- Cape Cod Architecture
- Deck
- Den
- Maude H. Trefethen School Rated A+
- Marble Flooring
- Natural Light
About This Home
This elegant custom William Ross design home blends classic historical influence with the functionality of modern living. Just 12 years young, it showcases exceptional craftsmanship, thoughtful design, and top-tier finishes throughout. Privately set at the end of Colonial Lane, the home is surrounded by gardens offering the perfect balance of seclusion and convenience. Just minutes from downtown Portsmouth, local beaches, and Wentworth by the Sea Country Club & Marina, the location is truly ideal. Inside, the attention to detail is immediately apparent: graceful arches, crown moldings, custom millwork, and a show-stopping central staircase reflect timeless style and sophistication. The home’s flexible floor plan is designed to evolve with your lifestyle. A spacious first-floor suite currently serves as a garden room, but could easily accommodate a variety of uses—home office, guest suite, library, or an option for a primary bedroom on the first floor. Upstairs, two generously sized en-suite bedrooms provide comfort, privacy, and plenty of closet space, with design potential for an additional bedroom. High-end granite and marble finish the kitchen and bathrooms, while radiant floor heating on the main level ensures warmth and comfort year-round. Outdoors, the professionally landscape ground feature stone walls, lawns, perennial gardens and vegetable beds, all supported by a full irrigation system-an inviting extension of the home's peaceful charm. Video tour attached.
Home Details
Home Type
- Single Family
Est. Annual Taxes
- $6,426
Year Built
- Built in 2013
Lot Details
- 0.25 Acre Lot
- Irrigation Equipment
- Property is zoned RD RE
Parking
- 2 Car Garage
Home Design
- Cape Cod Architecture
- Concrete Foundation
- Wood Frame Construction
- Shake Siding
Interior Spaces
- Property has 2 Levels
- Crown Molding
- Natural Light
- Family Room
- Combination Dining and Living Room
- Den
Kitchen
- Microwave
- Dishwasher
- Kitchen Island
Flooring
- Wood
- Carpet
- Marble
Bedrooms and Bathrooms
- 3 Bedrooms
- En-Suite Bathroom
- Walk-In Closet
Laundry
- Laundry Room
- Dryer
- Washer
Basement
- Heated Basement
- Walk-Out Basement
- Basement Fills Entire Space Under The House
- Interior Basement Entry
Home Security
- Home Security System
- Fire and Smoke Detector
Outdoor Features
- Deck
Schools
- Maude H. Trefethen Elementary School
- Rye Junior High School
- Portsmouth High School
Utilities
- Radiant Heating System
- Cable TV Available
Listing and Financial Details
- Tax Block 06
- Assessor Parcel Number 12
Map
Home Values in the Area
Average Home Value in this Area
Tax History
| Year | Tax Paid | Tax Assessment Tax Assessment Total Assessment is a certain percentage of the fair market value that is determined by local assessors to be the total taxable value of land and additions on the property. | Land | Improvement |
|---|---|---|---|---|
| 2024 | $6,426 | $1,192,200 | $637,500 | $554,700 |
| 2023 | $5,957 | $1,196,200 | $637,500 | $558,700 |
| 2022 | $5,326 | $1,183,600 | $637,500 | $546,100 |
| 2021 | $5,658 | $1,183,600 | $637,500 | $546,100 |
| 2020 | $5,940 | $942,800 | $524,900 | $417,900 |
| 2019 | $5,827 | $941,300 | $524,900 | $416,400 |
| 2018 | $5,648 | $941,300 | $524,900 | $416,400 |
| 2016 | $5,368 | $941,300 | $524,900 | $416,400 |
| 2015 | $4,980 | $778,100 | $405,400 | $372,700 |
| 2014 | $5,135 | $778,100 | $405,400 | $372,700 |
| 2013 | $4,998 | $782,100 | $405,400 | $376,700 |
Property History
| Date | Event | Price | Change | Sq Ft Price |
|---|---|---|---|---|
| 08/08/2025 08/08/25 | Pending | -- | -- | -- |
| 08/04/2025 08/04/25 | For Sale | $2,195,000 | -- | $698 / Sq Ft |
Purchase History
| Date | Type | Sale Price | Title Company |
|---|---|---|---|
| Quit Claim Deed | -- | -- | |
| Deed | $320,000 | -- |
Mortgage History
| Date | Status | Loan Amount | Loan Type |
|---|---|---|---|
| Previous Owner | $417,000 | Unknown | |
| Previous Owner | $256,000 | Purchase Money Mortgage |
Source: PrimeMLS
MLS Number: 5054815
APN: NCAS-000012-000006
- 127 Main St
- 17 Elm Ct
- 42 Main St
- 91 Mainmast Cir
- 39 Old Bay Rd
- 34 Harborview
- 6 Follett Ln
- 163 Little Harbor Rd
- 116 Whipple Rd
- 121 Whipple Rd
- 98 Whipple Rd Unit 98 and 100
- 98 Whipple Rd
- 44 Pocahontas Rd
- 12 Gillis Dr Unit 3
- 10 Gillis Dr Unit 2
- 85 Wentworth Rd
- 1 Philbrick Ln Unit 3
- 112 Wentworth Rd
- 508 Marcy St
- 112 Mechanic St







