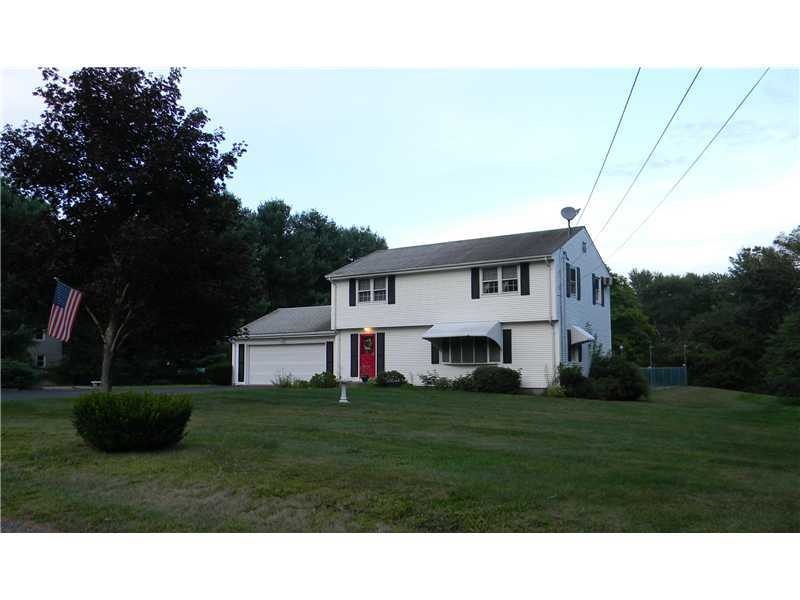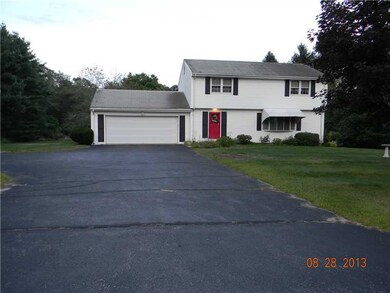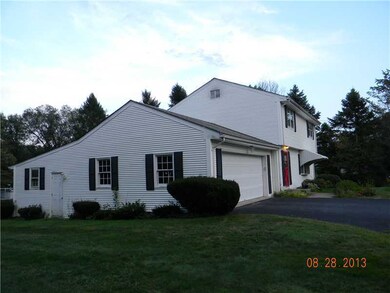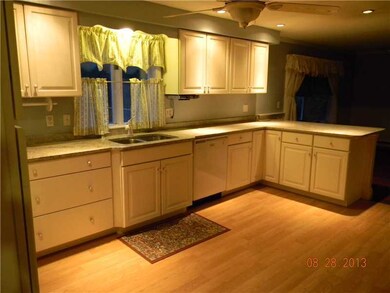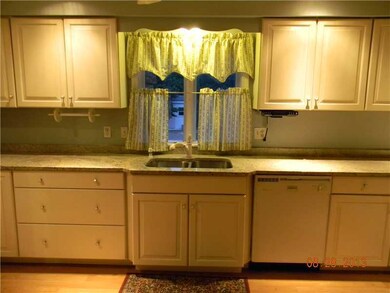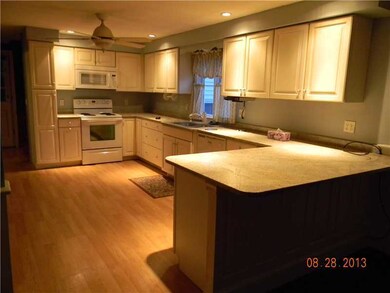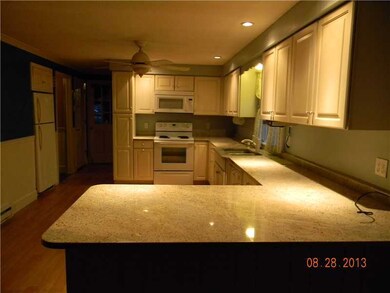
22 Colonial Way Rehoboth, MA 02769
Highlights
- Colonial Architecture
- 2 Car Attached Garage
- Storage Room
- Wood Flooring
- Cooling System Mounted In Outer Wall Opening
- Whole House Fan
About This Home
As of June 2019Well kept 2214 SF Colonial w/ so much to offer! Convenient location on dead end street moments to rte 44. Granite Kitchen, hardwoods, vinyl siding, 2 car garage, private yard, additional family room, and more! Seller to install new septic system!
Last Agent to Sell the Property
Vylla Home License #REB.0016931 Listed on: 09/10/2013
Last Buyer's Agent
Janet Towner
Benchmark Properties, Llc
Home Details
Home Type
- Single Family
Est. Annual Taxes
- $3,527
Year Built
- Built in 1968
Lot Details
- 0.8 Acre Lot
- Fenced
Parking
- 2 Car Attached Garage
- Driveway
Home Design
- Colonial Architecture
- Vinyl Siding
- Concrete Perimeter Foundation
Interior Spaces
- 2,214 Sq Ft Home
- 2-Story Property
- Storage Room
- Partially Finished Basement
- Basement Fills Entire Space Under The House
Kitchen
- <<OvenToken>>
- Range<<rangeHoodToken>>
- Dishwasher
Flooring
- Wood
- Carpet
- Laminate
- Ceramic Tile
Bedrooms and Bathrooms
- 3 Bedrooms
- 3 Full Bathrooms
Utilities
- Cooling System Mounted In Outer Wall Opening
- Whole House Fan
- Baseboard Heating
- Well
- Electric Water Heater
- Septic Tank
- Cable TV Available
Community Details
- Rehoboth Subdivision
Listing and Financial Details
- Tax Lot 13
- Assessor Parcel Number 22COLONIALWYREHB
Ownership History
Purchase Details
Home Financials for this Owner
Home Financials are based on the most recent Mortgage that was taken out on this home.Purchase Details
Similar Homes in Rehoboth, MA
Home Values in the Area
Average Home Value in this Area
Purchase History
| Date | Type | Sale Price | Title Company |
|---|---|---|---|
| Not Resolvable | $465,000 | -- | |
| Deed | -- | -- |
Mortgage History
| Date | Status | Loan Amount | Loan Type |
|---|---|---|---|
| Open | $408,000 | Adjustable Rate Mortgage/ARM | |
| Closed | $365,000 | New Conventional |
Property History
| Date | Event | Price | Change | Sq Ft Price |
|---|---|---|---|---|
| 06/28/2019 06/28/19 | Sold | $465,000 | -0.9% | $210 / Sq Ft |
| 05/07/2019 05/07/19 | Pending | -- | -- | -- |
| 04/22/2019 04/22/19 | For Sale | $469,000 | +71.8% | $212 / Sq Ft |
| 04/18/2014 04/18/14 | Sold | $273,000 | -19.7% | $123 / Sq Ft |
| 03/19/2014 03/19/14 | Pending | -- | -- | -- |
| 09/10/2013 09/10/13 | For Sale | $339,900 | -- | $154 / Sq Ft |
Tax History Compared to Growth
Tax History
| Year | Tax Paid | Tax Assessment Tax Assessment Total Assessment is a certain percentage of the fair market value that is determined by local assessors to be the total taxable value of land and additions on the property. | Land | Improvement |
|---|---|---|---|---|
| 2025 | $55 | $496,000 | $160,100 | $335,900 |
| 2024 | $5,912 | $520,400 | $192,100 | $328,300 |
| 2023 | $5,140 | $475,900 | $188,400 | $287,500 |
| 2022 | $5,140 | $405,700 | $172,700 | $233,000 |
| 2021 | $4,903 | $370,300 | $156,900 | $213,400 |
| 2020 | $4,889 | $372,600 | $164,400 | $208,200 |
| 2018 | $4,193 | $350,300 | $156,600 | $193,700 |
| 2017 | $4,117 | $327,800 | $156,600 | $171,200 |
| 2016 | $4,069 | $334,900 | $163,700 | $171,200 |
| 2015 | $3,615 | $293,700 | $156,000 | $137,700 |
| 2014 | $3,626 | $291,500 | $148,700 | $142,800 |
Agents Affiliated with this Home
-
O
Seller's Agent in 2019
OnPoint Team Residential Properties Li
William Raveis Inspire
-
Celeste Fournier

Buyer's Agent in 2019
Celeste Fournier
Blu Sky Real Estate
(401) 640-8897
16 in this area
178 Total Sales
-
Matthew Escaler

Seller's Agent in 2014
Matthew Escaler
Vylla Home
(401) 316-9763
22 Total Sales
-
J
Buyer's Agent in 2014
Janet Towner
Benchmark Properties, Llc
Map
Source: State-Wide MLS
MLS Number: 1050643
APN: REHO-000038-000000-000013
- 37 Colonial Way
- 10 Broad St
- 64 Broad St
- 18 Dewey Ave
- 260 Pine St Unit Lot 5
- 264 Pine St Unit 6
- 268 Pine St Unit 7
- 23 Hickory Ridge Rd
- 11 Running Stream Rd
- 218 Pine St
- 31 Blanding Rd
- 245 Rocky Hill Rd
- 111 Summer St
- 20 School St
- 94 Pine St
- 99 Winter St
- 220 Prospect St
- 0 Winter St
- 280 Prospect St
- 23 Clubhouse Way
