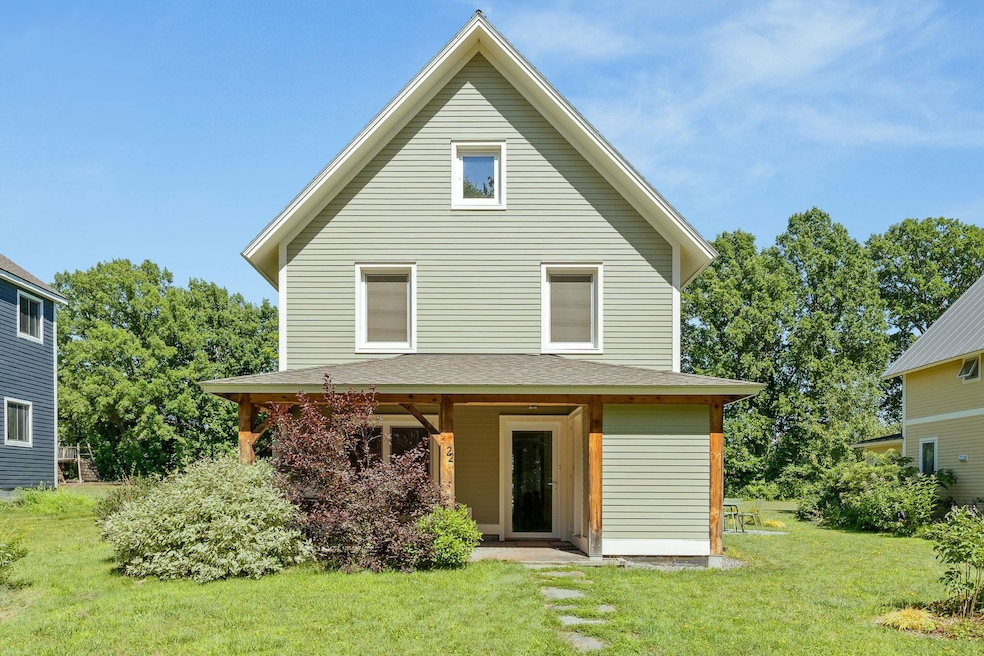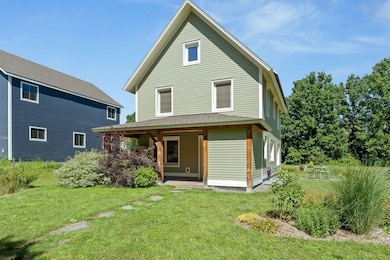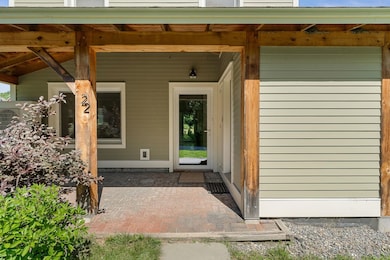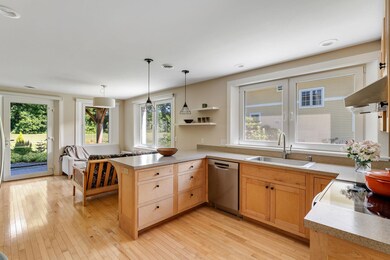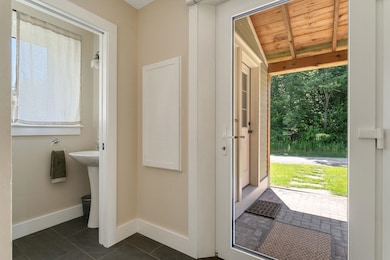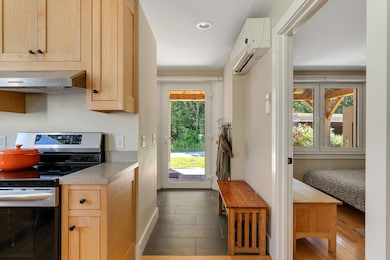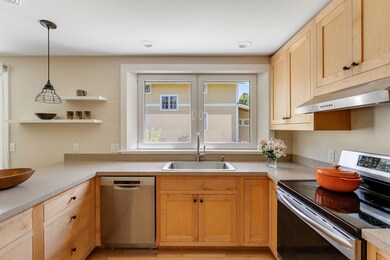22 Common Way Charlotte, VT 05445
Estimated payment $3,666/month
Highlights
- Solar Power System
- Contemporary Architecture
- Wooded Lot
- Charlotte Central School Rated A-
- Pond
- Wood Flooring
About This Home
Custom-built, light-filled, energy-efficient, net zero home situated in a welcoming neighborhood. This three-bedroom, 2.5 bath residence was thoughtfully crafted by Fiddlehead Construction, an award-winning builder of high-performance homes. Twenty-seven owned rooftop solar panels, mini-split heat pumps, conditioning energy recovery ventilator, and heat pump water heater ensure a low environmental impact. Hardwood and tile floors throughout. The first floor features a tiled entry area with half bath, open kitchen/dining/living space, and accessible bedroom suite with three-quarter bath. The kitchen showcases locally-made maple cabinetry, induction cooktop range, and breakfast bar peninsula. The second floor includes two bright bedrooms, bonus room, laundry room, and full bath. The resilient exterior is clad in cement board siding and features triple pane tilt and turn windows and locally milled timber frame porches. The use of a conveniently located assigned carport space is included, with additional parking available in the common parking areas. Bordered by perennial gardens and a stone patio, the home faces a shared green and is nestled in 115 acres of common land. Residents enjoy a community garden, swimming pond, yurt and pergola, playground, dog park, and orchard. A network of trails through fields and forest provide easy access to outdoor recreation in natural surroundings. A rare find in a stunning location!
Listing Agent
Element Real Estate Brokerage Phone: 802-233-9817 License #081.0109606 Listed on: 07/30/2025
Home Details
Home Type
- Single Family
Est. Annual Taxes
- $6,024
Year Built
- Built in 2017
Lot Details
- 4,792 Sq Ft Lot
- Conservation Reserve Program Land
- Wooded Lot
- Garden
- Property is zoned Rural
Parking
- 1 Car Garage
- Carport
- Stone Driveway
- Shared Driveway
- Visitor Parking
- Deeded Parking
- Assigned Parking
Home Design
- Contemporary Architecture
- Farmhouse Style Home
- Concrete Foundation
- Wood Frame Construction
- Regionally-Sourced Materials
Interior Spaces
- 1,536 Sq Ft Home
- Property has 2 Levels
- Woodwork
- Natural Light
- Blinds
- Mud Room
- Open Floorplan
- Bonus Room
Kitchen
- Range Hood
- ENERGY STAR Qualified Refrigerator
- ENERGY STAR Qualified Dishwasher
Flooring
- Wood
- Tile
Bedrooms and Bathrooms
- 3 Bedrooms
- Main Floor Bedroom
- En-Suite Bathroom
- Bathroom on Main Level
Laundry
- Laundry Room
- ENERGY STAR Qualified Dryer
- ENERGY STAR Qualified Washer
Basement
- Heated Basement
- Interior Basement Entry
Home Security
- Carbon Monoxide Detectors
- Fire and Smoke Detector
Accessible Home Design
- Roll-in Shower
- Hard or Low Nap Flooring
Eco-Friendly Details
- Energy-Efficient Windows
- Energy-Efficient HVAC
- Energy-Efficient Lighting
- Energy-Efficient Insulation
- Energy-Efficient Doors
- Energy Recovery Ventilator
- Energy-Efficient Roof
- Energy-Efficient Thermostat
- Solar Power System
Outdoor Features
- Pond
- Outdoor Storage
- Playground
Schools
- Charlotte Central Elementary And Middle School
- Champlain Valley Uhsd #15 High School
Utilities
- Mini Split Air Conditioners
- Heat Pump System
- Heating System Mounted To A Wall or Window
- Programmable Thermostat
- Underground Utilities
- Drilled Well
- High-Efficiency Water Heater
- Community Sewer or Septic
Community Details
Overview
- Common Pastures Subdivision
- Planned Unit Development
Amenities
- Common Area
Recreation
- Community Playground
- Trails
- Snow Removal
Map
Home Values in the Area
Average Home Value in this Area
Tax History
| Year | Tax Paid | Tax Assessment Tax Assessment Total Assessment is a certain percentage of the fair market value that is determined by local assessors to be the total taxable value of land and additions on the property. | Land | Improvement |
|---|---|---|---|---|
| 2024 | $6,310 | $416,500 | $136,000 | $280,500 |
| 2023 | $5,610 | $416,500 | $136,000 | $280,500 |
| 2022 | $6,274 | $343,100 | $125,000 | $218,100 |
| 2021 | $5,980 | $343,100 | $125,000 | $218,100 |
| 2020 | $5,953 | $343,100 | $125,000 | $218,100 |
| 2019 | $5,784 | $343,100 | $125,000 | $218,100 |
| 2018 | $5,783 | $343,100 | $125,000 | $218,100 |
| 2017 | $4,404 | $343,100 | $125,000 | $218,100 |
| 2016 | $1,524 | $87,500 | $87,500 | $0 |
Property History
| Date | Event | Price | List to Sale | Price per Sq Ft | Prior Sale |
|---|---|---|---|---|---|
| 11/15/2025 11/15/25 | For Sale | $599,000 | 0.0% | $390 / Sq Ft | |
| 11/01/2025 11/01/25 | Pending | -- | -- | -- | |
| 10/30/2025 10/30/25 | Price Changed | $599,000 | -4.2% | $390 / Sq Ft | |
| 09/18/2025 09/18/25 | Price Changed | $625,000 | -3.7% | $407 / Sq Ft | |
| 08/28/2025 08/28/25 | Price Changed | $649,000 | -2.4% | $423 / Sq Ft | |
| 07/30/2025 07/30/25 | For Sale | $665,000 | +17.7% | $433 / Sq Ft | |
| 07/20/2022 07/20/22 | Sold | $565,000 | -0.7% | $368 / Sq Ft | View Prior Sale |
| 06/30/2022 06/30/22 | Pending | -- | -- | -- | |
| 06/24/2022 06/24/22 | For Sale | $569,000 | +634.2% | $370 / Sq Ft | |
| 05/11/2016 05/11/16 | Sold | $77,500 | -47.6% | $50 / Sq Ft | View Prior Sale |
| 05/03/2016 05/03/16 | Pending | -- | -- | -- | |
| 09/22/2015 09/22/15 | For Sale | $147,900 | -- | $96 / Sq Ft |
Purchase History
| Date | Type | Sale Price | Title Company |
|---|---|---|---|
| Deed | $565,000 | -- |
Source: PrimeMLS
MLS Number: 5054084
APN: (043) 00337-0022
- 4425 Ethan Allen Hwy
- 283 Higbee Rd
- 323 Upper Old Town Trail
- 3702 Mt Philo Rd
- 1028 Converse Bay Rd
- 27 Inn Rd Unit 3
- Lot 4 Homestead Dr
- 6730 Us 7
- 188 McNeil Cove Rd
- 955 Whalley Rd
- 501 Quaker St
- 754 Four Winds Rd
- 183 Evergreen Ln
- 7338 Spear St
- 3495 Spear St
- 2760 Spear St
- 86 Dakin Rd
- 900 Crosswind Rd
- 1555 Spear St
- 771 Robinson Rd
- 101 Toad Ln
- 26 Ginkgo Way
- 207 Farmall Dr
- 15 North St Unit A
- 15 North St Unit A
- 3 Battery Hill Unit 1
- 175 Palmer Ct
- 48 Plank Rd
- 150 Allen Rd E
- 144 Larkin Way
- 1690 Shelburne Rd
- 27 Green Mountain Dr
- 58 Overlook Dr
- 1185 Shelburne Rd
- M9 Stonehedge Dr
- M6 Stonehedge Dr Unit M6
- 1-7 Olde Orchard Park
- N1 Stonehedge Dr
- H5 Stonehedge Dr
- E16 Stonehedge Dr
