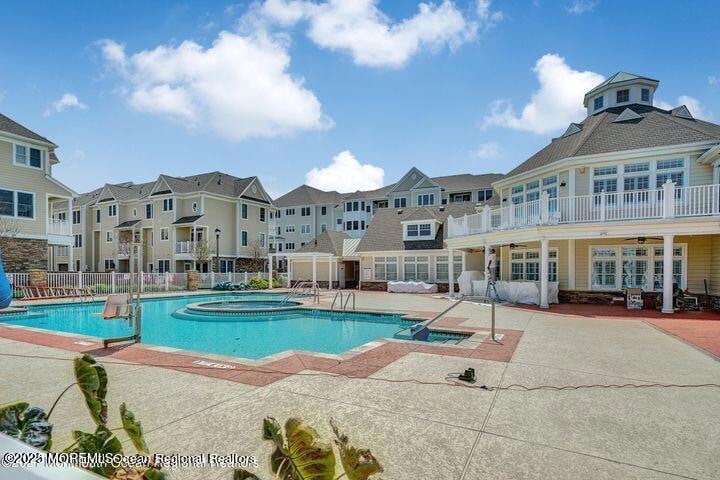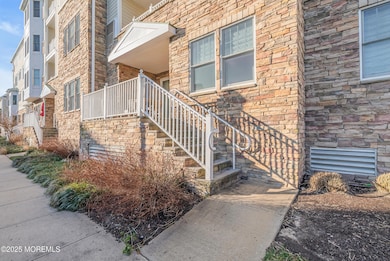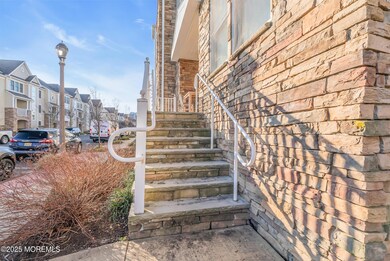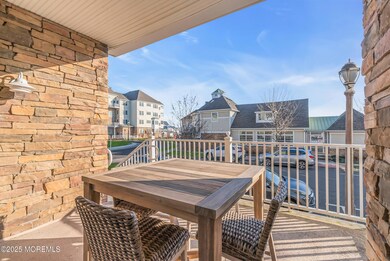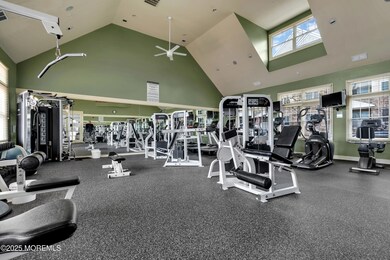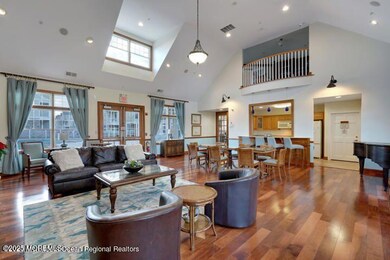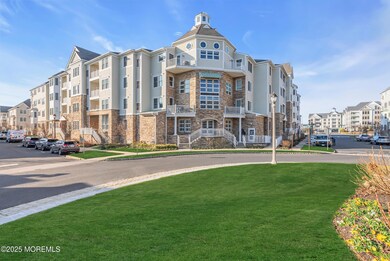22 Cooper Ave, Unit 109 Long Branch, NJ 07740
3
Beds
2
Baths
--
Sq Ft
44
Sq Ft Lot
Highlights
- Fitness Center
- Custom Home
- Clubhouse
- Pool House
- New Kitchen
- Wood Flooring
About This Home
SIZZLING HOT SUMMER 2025!!! TWELVE WEEK OR THREE MONTH MINIMUM. AWESOME IMMACULATE NEWLY UPDATED &COMPLETELY DECORATED WITH NEW FURNITURE.THIS DESIRABLE LOCATION OFFERS EXTERIORENTRY W TTERRACE ACROSS FROM CLUBHOUSE,FITNESS CENTER & POOL AREA.SHORY DISTANCE TO BEACH & PASSES INCLUDED.PIER VILLAGE ENHANCED WITH ACTIVITIES,RESTAURANTS PARKS,SHOPPING & SO MUCH MORW TO MAKE IT A SUMMER TO REMEMBER.
Condo Details
Home Type
- Condominium
Est. Annual Taxes
- $12,983
Year Built
- 2005
Parking
- 1 Car Garage
- Garage Door Opener
- Open Parking
Home Design
- Custom Home
Interior Spaces
- 1-Story Property
- Furnished
- Crown Molding
- Window Treatments
- Sliding Doors
- Washer
- Basement
Kitchen
- New Kitchen
- Eat-In Kitchen
- Stove
- Microwave
- Kitchen Island
Flooring
- Wood
- Linoleum
- Ceramic Tile
Bedrooms and Bathrooms
- 3 Bedrooms
- Walk-In Closet
- 2 Full Bathrooms
- Primary Bathroom includes a Walk-In Shower
Pool
- Pool House
- Concrete Pool
Outdoor Features
- Terrace
- Exterior Lighting
Schools
- Anastasia Elementary School
- Long Branch Middle School
- Long Branch High School
Utilities
- Forced Air Heating and Cooling System
- Natural Gas Water Heater
Listing and Financial Details
- Security Deposit $5,000
- Property Available on 5/1/25
- Short Term Lease
- Assessor Parcel Number 27003040300012109
Community Details
Overview
- Property has a Home Owners Association
- Beachfrnt North Subdivision
Amenities
- Clubhouse
Recreation
Map
About This Building
Source: MOREMLS (Monmouth Ocean Regional REALTORS®)
MLS Number: 22506639
APN: 27-00304-03-00012-109
Nearby Homes
- 22 Cooper Ave Unit 309
- 22 Cooper Ave Unit 113
- 22 Cooper Ave Unit 105
- 33 Cooper Ave Unit 211
- 11 Cooper Ave Unit 212
- 108 Marine Terrace
- 78 Ocean Terrace
- 52 Seaview Ave
- 56 Seaview Ave
- 40 Seaview Ave Unit A
- 18 Seaview Ave
- 200 Ocean Ave N Unit 19
- 52 Liberty St
- 129 Joline Ave
- 231 Long Branch Ave
- 422 Ocean Blvd N Unit 5G
- 140 Joline Ave
- 40 University Dr
- 179 Joline Ave
- 432 Ocean Blvd Unit 208
- 22 Cooper Ave Unit 207
- 22 Cooper Ave Unit 211
- 22 Cooper Ave Unit 310
- 22 Cooper Ave Unit 203
- 22 Cooper Ave Unit 202
- 22 Cooper Ave Unit 105
- 33 Cooper Ave Unit 210
- 33 Cooper Ave Unit 208
- 6 Greeley Terrace
- 27 Grant St
- 5 Langtry Terr Terrace
- 11 Cooper Ave Unit 105
- 22 Mckinley St
- 85 Cooper Ave
- 134 Witmer Place Unit Front
- 93 N Broadway Unit 2
- 152 Ocean Ave N Unit A3
- 167 Witmer Place Unit 2
- 35 2nd Ave Unit 5
- 118 Joline Ave Unit 1
