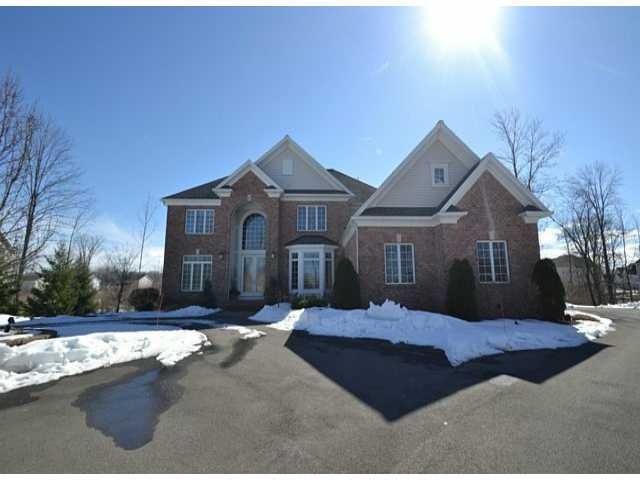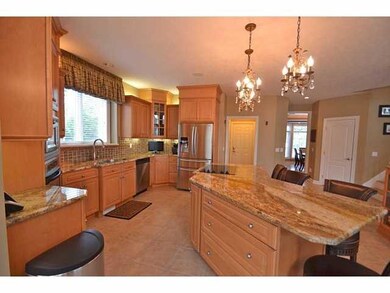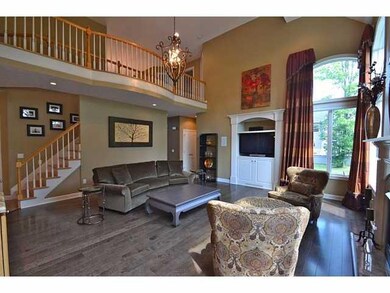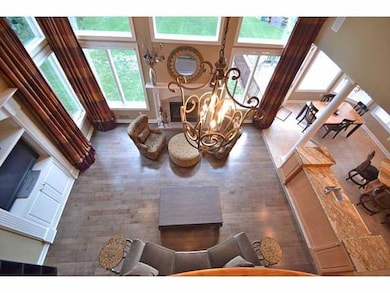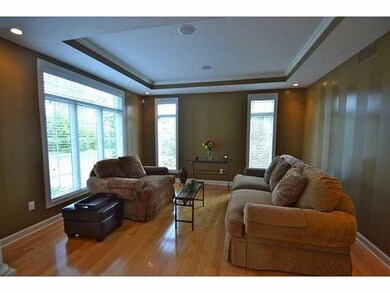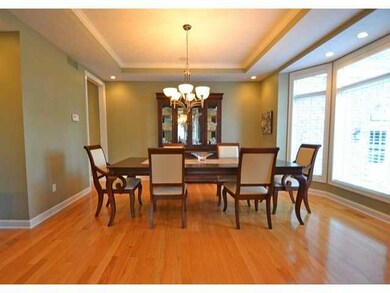
$589,900
- 4 Beds
- 3 Baths
- 2,751 Sq Ft
- 115 Guygrace Ln
- Webster, NY
!!!NOTICE $20,000 PRICE REDUCTION!!! ANOTHER $20,000 PRICE REDUCTION. Stunning 4 bedroom, 3 bath colonial. Freshly painted interior, freshly painted deck. New carpet, new tear off roof. 3 car garage. The property must be listed for a minimum of 7 calendar days before any offer will be accepted. Proof of funds, or a preapproval is needed with all offers. The seller will not provide abstract or
Ulysses Grant Coldwell Banker Custom Realty
