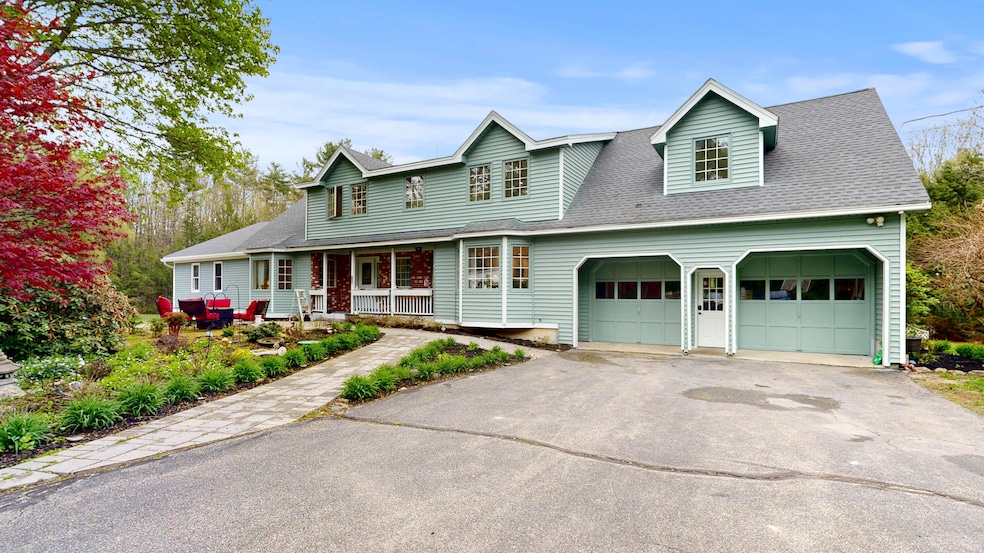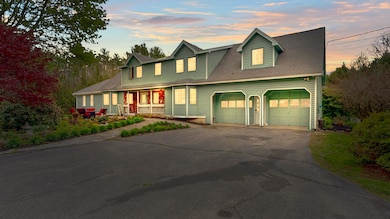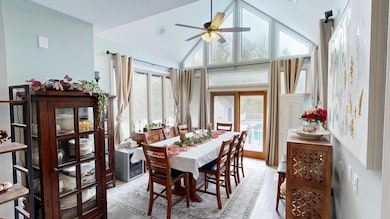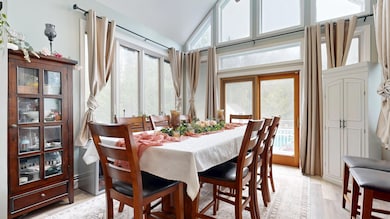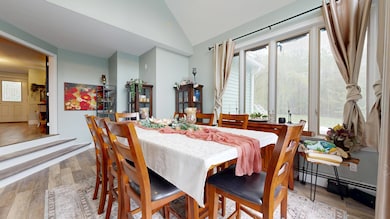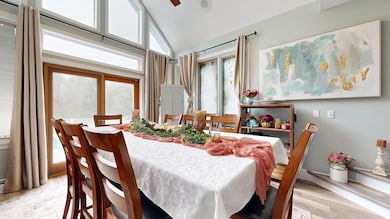Welcome to 22 Cote Drive in Arundel, Maine. A rare and remarkable offering where modern comfort meets timeless charm on 18 acres of privacy and natural beauty. This exceptional estate includes a stylishly updated main home, a charming guest house, a classic barn, and an inviting in-ground pool, creating the perfect retreat for relaxation, entertaining, or multi-generational living.Inside the main home, enjoy an open, airy layout with tasteful finishes and thoughtful upgrades throughout. The luxurious primary suite boasts a spa-inspired bath featuring a jetted, heated soaking tub and an oversized 72'' dual shower with full glass doors, rainfall shower heads, and a built-in bench. Every bathroom in the main house is equipped with bidets, and the water is temperature-regulated through copper piping for ultimate comfort.Additional highlights include a spacious walk-in closet, updated systems, and a private in-home salon, ideal for a personal spa, home business, or creative studio. The guest house provides flexible living space for visitors, rental income, or a dedicated home office, while the barn offers storage and hobby space galore.Outdoors, two peaceful ponds, one with a tranquil waterfall, set the tone for serenity, and the expansive grounds are perfect for gardening, exploring, or simply enjoying nature.All this, just minutes to Kennebunkport, beautiful beaches, golf, and top-rated dining. If you're searching for space, style, and versatility in a stunning setting, this is the one.See the extensive list of recent upgrades in attachments.Check back for additional photos and videos of this beautiful one-of-a kind property.

