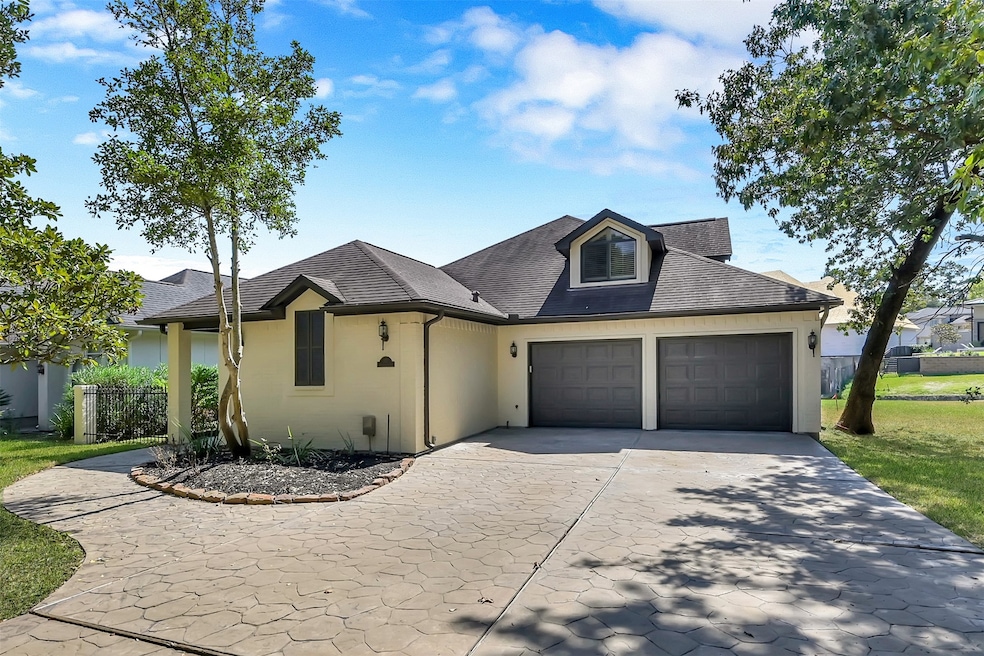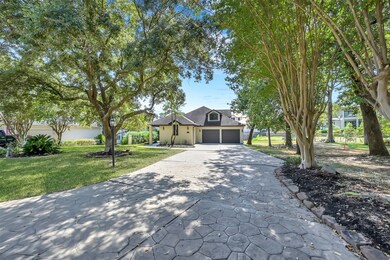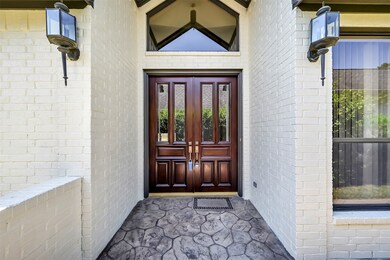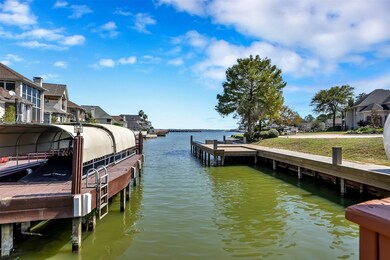22 Creekwood Dr Montgomery, TX 77356
Lake Conroe NeighborhoodHighlights
- Lake Front
- Golf Course Community
- Gated with Attendant
- Montgomery Elementary School Rated A
- Boat Slip
- Traditional Architecture
About This Home
Welcome to your dream WATERFRONT home in prestigious BENTWATER on LAKE CONROE! This home offers the perfect blend of Country Club elegance and relaxed lake living. Boasting 4 beds/4 full baths, this home is designed for comfort and entertaining. Enjoy the convenience of two spacious primary suites, each with ensuite bathrooms & tremendous walk-in closets—perfect for multi-generational living or hosting guests. The open-concept kitchen, dining, and living areas are filled with natural light thanks to soaring ceilings & expansive windows that showcase the lake views. A stone gas log fireplace anchors the living space, while the gourmet kitchen features a gas cooktop, double ovens, & 2 walk-in pantries.Work from home?A private study offers a quiet retreat. Step outside to your fish-cleaning station & boat slip. Oversized garage includes a workshop & is just a short ride to the championship golf course. Your lifestyle of luxury, comfort, and adventure awaits! Also for Sale (MLS#26812275).
Home Details
Home Type
- Single Family
Est. Annual Taxes
- $9,097
Year Built
- Built in 1998
Lot Details
- 9,135 Sq Ft Lot
- Lake Front
- North Facing Home
- Sprinkler System
Parking
- 2 Car Attached Garage
- Oversized Parking
- Garage Door Opener
- Driveway
- Controlled Entrance
Home Design
- Traditional Architecture
Interior Spaces
- 3,194 Sq Ft Home
- 2-Story Property
- Wet Bar
- Wired For Sound
- High Ceiling
- Ceiling Fan
- 2 Fireplaces
- Free Standing Fireplace
- Gas Log Fireplace
- Window Treatments
- Family Room Off Kitchen
- Combination Dining and Living Room
- Breakfast Room
- Home Office
- Utility Room
- Washer and Gas Dryer Hookup
- Fire and Smoke Detector
Kitchen
- Breakfast Bar
- Walk-In Pantry
- Butlers Pantry
- Double Oven
- Electric Oven
- Gas Cooktop
- Ice Maker
- Dishwasher
- Kitchen Island
- Granite Countertops
- Disposal
Flooring
- Carpet
- Tile
- Vinyl Plank
- Vinyl
Bedrooms and Bathrooms
- 4 Bedrooms
- 4 Full Bathrooms
- Double Vanity
- Single Vanity
- Bathtub with Shower
Outdoor Features
- Bulkhead
- Boat Slip
Schools
- Lincoln Elementary School
- Montgomery Junior High School
- Montgomery High School
Additional Features
- Energy-Efficient Exposure or Shade
- Central Heating and Cooling System
Listing and Financial Details
- Property Available on 3/6/25
- 12 Month Lease Term
Community Details
Overview
- Front Yard Maintenance
- Bentwater 38 Subdivision
Recreation
- Golf Course Community
- Community Pool
Pet Policy
- Call for details about the types of pets allowed
- Pet Deposit Required
Security
- Gated with Attendant
- Controlled Access
Map
Source: Houston Association of REALTORS®
MLS Number: 56771941
APN: 2615-38-00300
- 48 Logansport Ct
- 30 Winthrop Harbor Ct
- 44 Logansport Ct
- 26 Winthrop Harbor Ct
- 70 Creekwood Dr
- 357 Creekwood W
- 42 Winthrop Harbor S
- Lot 9 Winthrop Harbor St S
- 66 Winthrop Harbor St S
- 174 Creekwood E
- 96 Winthrop Harbor S
- 3 Edgewood W
- 129 Pine Branch Dr
- 111 Pine Hill Ln
- 43 Wilmington Dr
- 101 Pine Bluff Dr
- 55 Ruskin Dr W
- 82 Edgewood Dr
- 127 Pine Bluff Dr
- 161 Pine Branch Dr
- 43 Wilmington Dr
- 177 Somerton Dr
- 121 Clear Water St W
- 17040 W Fm 1097 Rd Unit 4101
- 624 Edgewood
- 13605 Falcon Ct
- 70 Wyndemere Dr
- 257 Bentwood Dr
- 13750 Cedar Hill Dr
- 13605 Steamboat Springs
- 12800 Melville Dr Unit B304
- 12800 Melville Dr Unit 2
- 12800 Melville Dr Unit 106A
- 3702 Sunset Cir
- 12600 Melville Dr Unit 321B
- 12600 Melville Dr Unit 126B
- 3900 Aspen Dr Unit 204B
- 3807 Springcrest
- 16020 Fountainview Dr Unit 3
- 13201 Enchanted Way Dr







