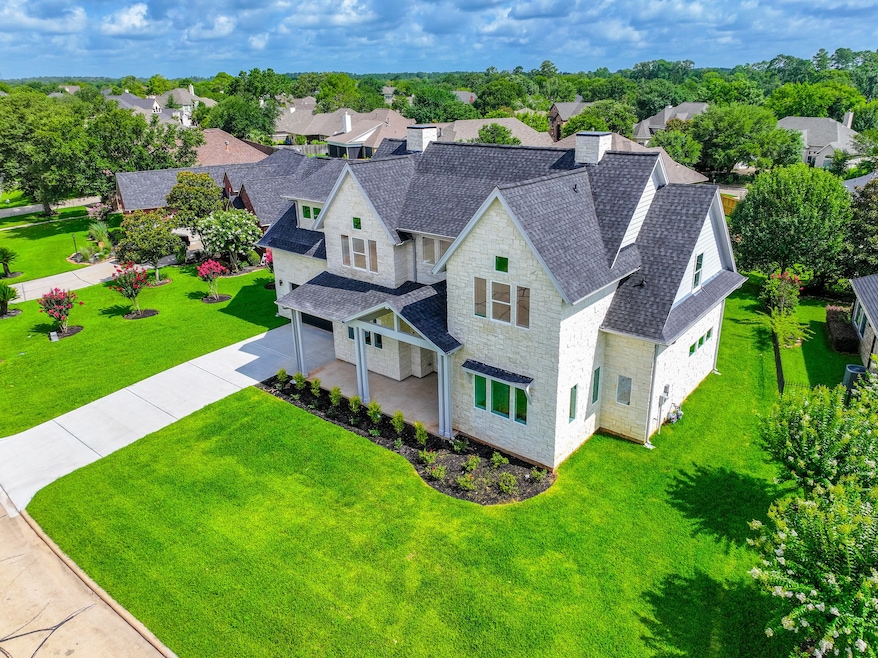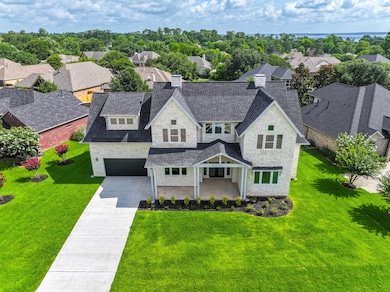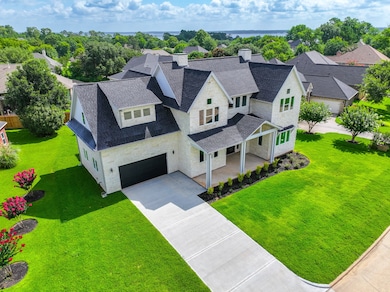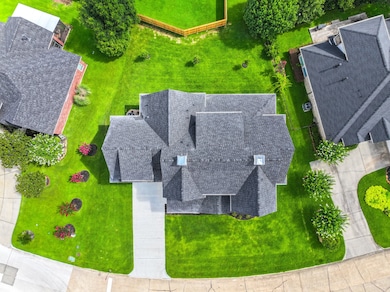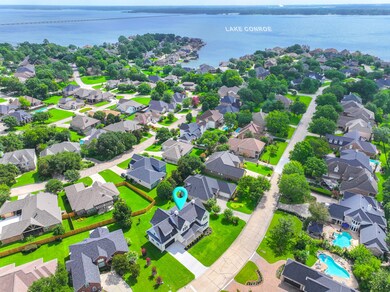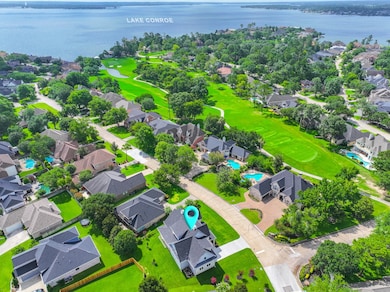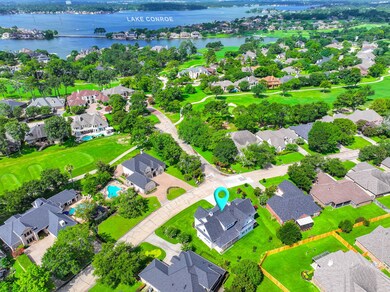624 Edgewood Montgomery, TX 77356
Lake Conroe NeighborhoodHighlights
- Contemporary Architecture
- Quartz Countertops
- Family Room Off Kitchen
- Montgomery Elementary School Rated A
- Home Office
- 2 Car Attached Garage
About This Home
This luxurious home in the prestigious Bentwater community features four bedrooms, three and a half baths, a bonus room, loft, study, and a modern kitchen with soaring 12-foot ceilings downstairs and 11-foot ceilings upstairs. High-end details include a stone veneer exterior, a stunning waterfall tub, Wi-Fi access points, under-cabinet lighting, smart dimmers, and a 15 SEER dual air conditioning system. Designed for efficiency and longevity, the home includes R23 insulation and durable 30-year shingles.Living in Bentwater offers residents exclusive access to amenities such as a private marina, multiple golf courses, tennis courts, and Lake Conroe—providing luxury living in an elite community setting. Builder reserves the right to modify exterior and interior colors, materials, and finishes without prior notice. Pool not included.
Listing Agent
Keller Williams Realty The Woodlands License #0619663 Listed on: 06/19/2025

Home Details
Home Type
- Single Family
Est. Annual Taxes
- $502
Year Built
- Built in 2024
Parking
- 2 Car Attached Garage
Home Design
- Contemporary Architecture
Interior Spaces
- 3,301 Sq Ft Home
- 2-Story Property
- Family Room Off Kitchen
- Combination Kitchen and Dining Room
- Home Office
- Washer and Gas Dryer Hookup
Kitchen
- Electric Oven
- Gas Range
- Microwave
- Dishwasher
- Quartz Countertops
- Disposal
Flooring
- Carpet
- Vinyl Plank
- Vinyl
Bedrooms and Bathrooms
- 4 Bedrooms
Schools
- Lincoln Elementary School
- Montgomery Junior High School
- Montgomery High School
Additional Features
- 0.25 Acre Lot
- Central Heating and Cooling System
Listing and Financial Details
- Property Available on 6/19/25
- 12 Month Lease Term
Community Details
Overview
- Bentwater Country Club Association
- Bentwater 18 Subdivision
Pet Policy
- Call for details about the types of pets allowed
- Pet Deposit Required
Map
Source: Houston Association of REALTORS®
MLS Number: 45386454
APN: 2615-18-01000
- 590 Edgewood Dr
- 61 Edgewood Dr
- 41 Bellingham Ct
- 98 Victoria Dr W
- 10 Promenade St N
- 686 Edgewood Dr
- 34 Eastwood Dr
- 30 Fairway Park
- 108 Somerton Dr
- 38 Fairway Park
- 346 Edgewood Dr
- 5 Edgewood Cir
- 100 Bentwater Bay Cir
- 10 Bentwater Bay Cir
- 40 Broad Cove Dr
- 26 Greenview St
- 27 Greenview St
- 51 Greenview
- 240 S Sarasota Cir
- 82 Edgewood Dr
- 177 Somerton Dr
- 108 Somerton Dr
- 19 Greenview St
- 43 Wilmington Dr
- 32 Englewood Ct
- 22 Creekwood Dr
- 16 Marina Way
- 17040 W Fm 1097 Rd Unit 5102
- 13257 Bridgeview Ln
- 121 Clear Water St W
- 168 Wick Willow Rd
- 16430 Clear Water Cir
- 257 Bentwood Dr
- 12800 Melville Dr Unit 106A
- 13310 Hidden Valley Dr
- 12600 Melville Dr Unit 307A
- 13433 Hidden Valley Dr
- 3942 Knollcrest Dr
- 250 Hampton Glen Rd
- 12500 Melville Dr Unit 310A
