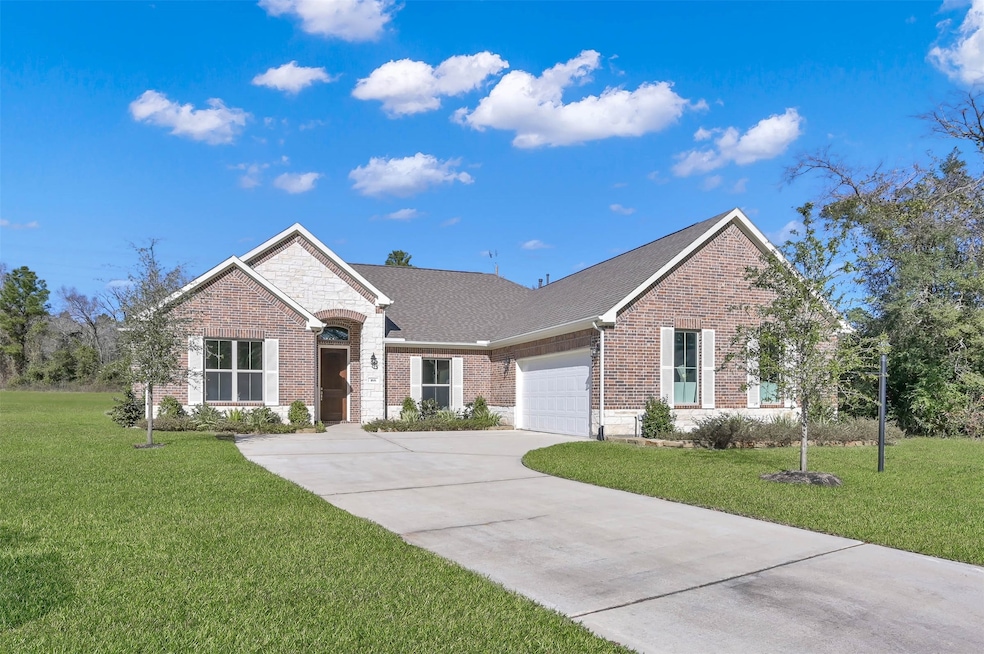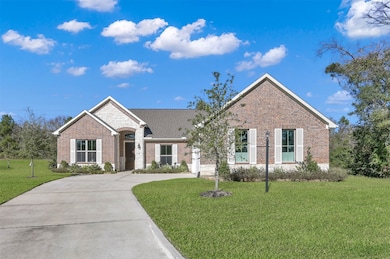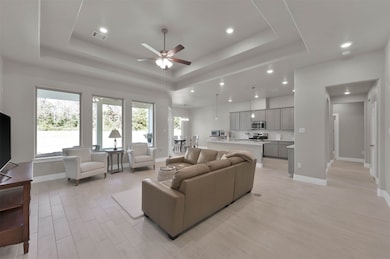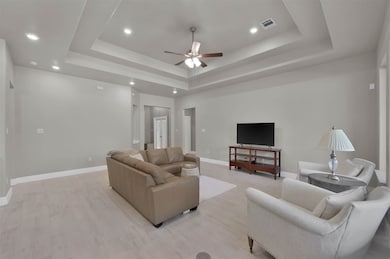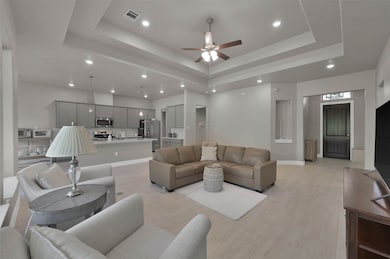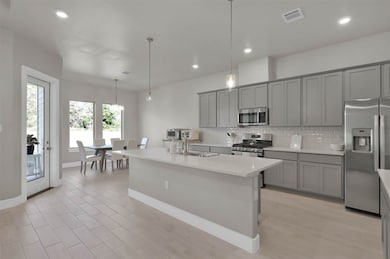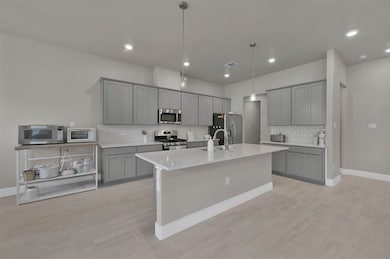168 Wick Willow Rd Montgomery, TX 77356
Lake Conroe NeighborhoodHighlights
- Golf Course Community
- Fitness Center
- Gated with Attendant
- Montgomery Elementary School Rated A
- Tennis Courts
- Deck
About This Home
Building and not sure where you're going? Home sold too fast & you need a rental until you find your dream home? This is a perfect rare opportunity to choose a short term or long term rental, furnished with beautiful furnishings that could stay if needed. Behind the manned gates of Bentwater, this home sits beautifully on an easement with no back neighbors & has a nice peaceful view. 4bedrooms plus a study, 3 full bathrooms, 2 car garage. Very open floorplan with custom touches throughout. Large covered patio. This is certainly one to put on your list!
Listing Agent
Berkshire Hathaway HomeServices Premier Properties License #0487838 Listed on: 01/10/2025

Home Details
Home Type
- Single Family
Est. Annual Taxes
- $8,784
Year Built
- Built in 2022
Lot Details
- 10,311 Sq Ft Lot
- Cleared Lot
- Private Yard
Parking
- 2 Car Attached Garage
- Garage Door Opener
Home Design
- Traditional Architecture
Interior Spaces
- 2,424 Sq Ft Home
- 1-Story Property
- High Ceiling
- Ceiling Fan
- Family Room Off Kitchen
- Living Room
- Breakfast Room
- Home Office
- Utility Room
- Fire and Smoke Detector
Kitchen
- Breakfast Bar
- Gas Cooktop
- <<microwave>>
- Dishwasher
- Kitchen Island
- Solid Surface Countertops
- Disposal
Flooring
- Carpet
- Tile
Bedrooms and Bathrooms
- 4 Bedrooms
- 3 Full Bathrooms
- Double Vanity
- Single Vanity
- Soaking Tub
- <<tubWithShowerToken>>
- Separate Shower
Laundry
- Dryer
- Washer
Eco-Friendly Details
- Energy-Efficient Thermostat
Outdoor Features
- Tennis Courts
- Deck
- Patio
Schools
- Lincoln Elementary School
- Montgomery Junior High School
- Montgomery High School
Utilities
- Central Heating and Cooling System
- Heating System Uses Gas
- Programmable Thermostat
- No Utilities
- Cable TV Available
Listing and Financial Details
- Property Available on 3/15/25
- 12 Month Lease Term
Community Details
Overview
- Bentwater 12 Subdivision
- Greenbelt
Recreation
- Golf Course Community
- Tennis Courts
- Pickleball Courts
- Community Playground
- Fitness Center
- Community Pool
- Dog Park
Pet Policy
- Call for details about the types of pets allowed
- Pet Deposit Required
Security
- Gated with Attendant
- Controlled Access
Map
Source: Houston Association of REALTORS®
MLS Number: 18992154
APN: 2615-12-02100
- 258 Monterrey
- 57 Cloverdale Ct
- 38 Cloverdale Ct
- 118 Wick Willow Rd
- 50 Cloverdale Ct
- 34 Cordova Ct
- 168 Monterrey Rd W
- 60 Fairfield Dr
- 41 Monterrey Ct
- 110 Wick Willow Dr
- 36 Fairfield Dr
- 7 Wyndemere Dr
- 131 Wick Willow Dr
- 236 Bentwood Dr
- 237 Camden Hills Dr
- 236 Camden Hills Dr
- 203 Wick Willow Dr
- 58 Bentwood Dr
- 7 Wycliffe Dr
- 300 Camden Hills Dr
- 257 Bentwood Dr
- 250 Hampton Glen Rd
- 32 Englewood Ct
- 19 Greenview St
- 22 Creekwood Dr
- 43 Wilmington Dr
- 108 Somerton Dr
- 177 Somerton Dr
- 16 Marina Way
- 624 Edgewood
- 169 Westlake Point
- 121 Clear Water St W
- 13257 Bridgeview Ln
- 17040 W Fm 1097 Rd Unit 5102
- 17040 W Fm 1097 Rd Unit 5101
- 3900 Aspen Dr Unit C202
- 3900 Aspen Dr Unit 204B
- 16430 Clear Water Cir
- 16020 Fountainview Dr Unit 1
- 19025 Walding Rd
