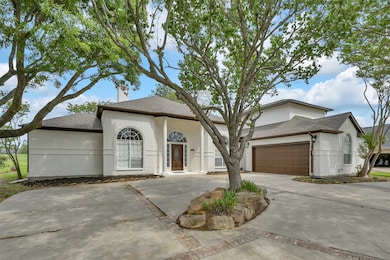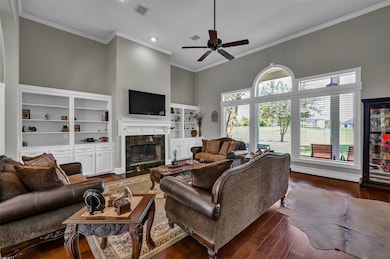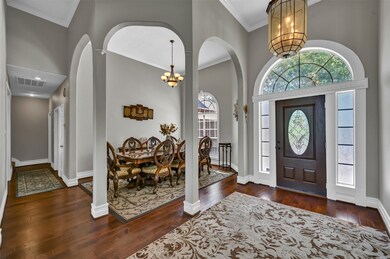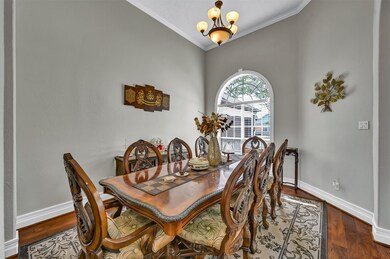108 Somerton Dr Montgomery, TX 77356
Lake Conroe NeighborhoodHighlights
- Boat Ramp
- On Golf Course
- Gated with Attendant
- Montgomery Elementary School Rated A
- Tennis Courts
- Clubhouse
About This Home
Welcome Home! You will love this beautiful, newly renovated home in the exclusive community of Bentwater. Looking out, an exceptional golf course view overlooks the green of #7 Weiskopf. This home has amazing space with multi-purpose rooms both upstairs and down. The formal dining room is off the entry foyer. The kitchen features granite countertops, stainless steel appliances, a breakfast nook, and a view of the living room with a built-in fireplace. The home features beautiful hand-scraped wood floors, laundry rooms upstairs and down, and an $8500 Culligan water filtration system. This home recently completed new ductwork, and fresh paint inside and out of the home. A new roof was put on in March 2022. It is located close to the country club, two private pools, a new dog park, a day spa, a marina, and so much more. Zoned to the highly regarded Montgomery school district. Sports membership is available. This beautiful property is truly a must-see. Schedule a showing today!
Home Details
Home Type
- Single Family
Est. Annual Taxes
- $9,794
Year Built
- Built in 1994
Lot Details
- 9,600 Sq Ft Lot
- On Golf Course
- South Facing Home
- Sprinkler System
- Private Yard
Parking
- 2 Car Attached Garage
- Oversized Parking
- Electric Vehicle Home Charger
- Garage Door Opener
- Circular Driveway
- Golf Cart Garage
Home Design
- Traditional Architecture
Interior Spaces
- 3,828 Sq Ft Home
- 2-Story Property
- Crown Molding
- High Ceiling
- 1 Fireplace
- Family Room
- Living Room
- Breakfast Room
- Dining Room
- Game Room
- Utility Room
- Electric Dryer Hookup
Kitchen
- Breakfast Bar
- Electric Oven
- Electric Cooktop
- Microwave
- Dishwasher
- Kitchen Island
- Disposal
Flooring
- Engineered Wood
- Carpet
- Tile
Bedrooms and Bathrooms
- 6 Bedrooms
- 4 Full Bathrooms
- Double Vanity
- Single Vanity
- Hydromassage or Jetted Bathtub
- Separate Shower
Outdoor Features
- Tennis Courts
- Deck
- Patio
Schools
- Lincoln Elementary School
- Montgomery Junior High School
- Montgomery High School
Utilities
- Central Heating and Cooling System
- No Utilities
Listing and Financial Details
- Property Available on 6/1/25
- Long Term Lease
Community Details
Overview
- Bentwater Poa
- Bentwater 02 Subdivision
Amenities
- Picnic Area
- Clubhouse
Recreation
- Boat Ramp
- Golf Course Community
- Community Basketball Court
- Community Playground
- Community Pool
- Park
- Dog Park
Pet Policy
- No Pets Allowed
Security
- Gated with Attendant
- Controlled Access
Map
Source: Houston Association of REALTORS®
MLS Number: 40749824
APN: 2615-02-00300
- 686 Edgewood Dr
- 26 Greenview St
- 27 Greenview St
- 41 Bellingham Ct
- 55 Ruskin Dr W
- 624 Edgewood
- 51 Greenview
- 43 Wilmington Dr
- 98 Victoria Dr W
- 590 Edgewood Dr
- 82 Edgewood Dr
- 61 Edgewood Dr
- 10 Promenade St N
- 90 Greenview St
- 3 Edgewood W
- 11 Hillsborough Dr E
- 100 Bentwater Bay Cir
- 34 Eastwood Dr
- 66 Winthrop Harbor St S
- 346 Edgewood Dr
- 19 Greenview St
- 177 Somerton Dr
- 624 Edgewood
- 43 Wilmington Dr
- 22 Creekwood Dr
- 32 Englewood Ct
- 16 Marina Way
- 17040 W Fm 1097 Rd Unit 5102
- 121 Clear Water St W
- 13257 Bridgeview Ln
- 168 Wick Willow Rd
- 16430 Clear Water Cir
- 257 Bentwood Dr
- 250 Hampton Glen Rd
- 13310 Hidden Valley Dr
- 12800 Melville Dr Unit 106A
- 12600 Melville Dr Unit 307A
- 13433 Hidden Valley Dr
- 13429 Raintree Dr
- 13421 Raintree Dr







