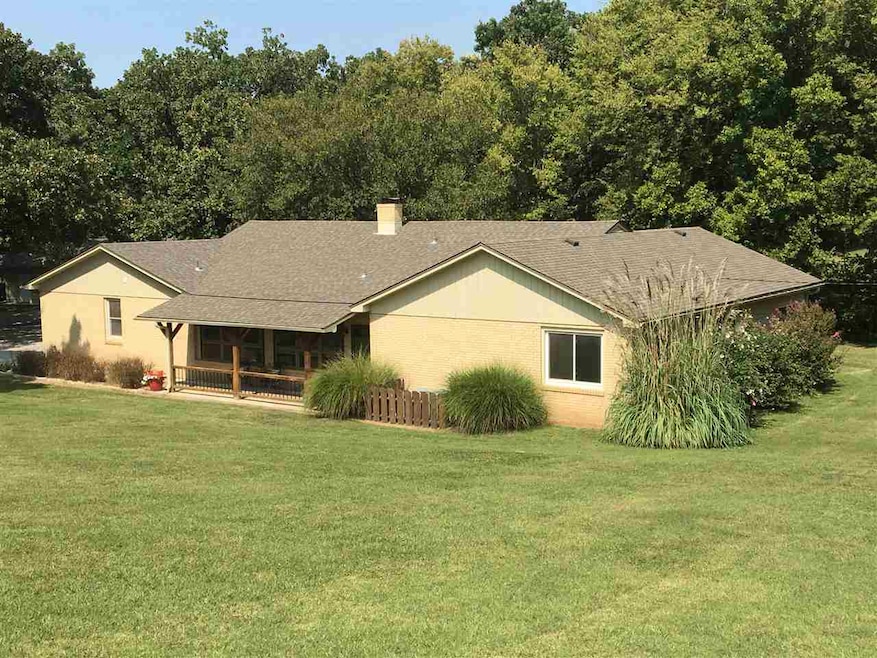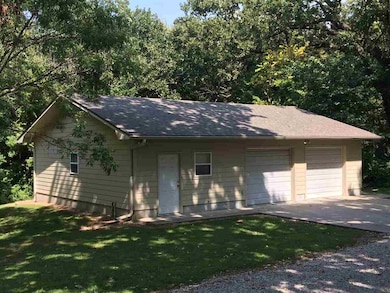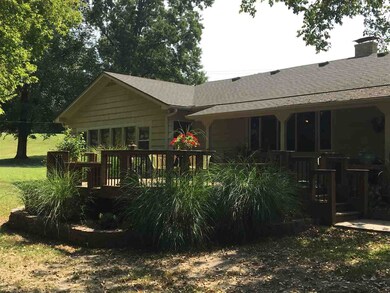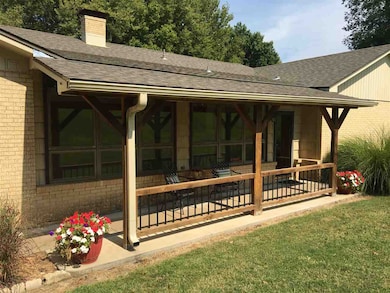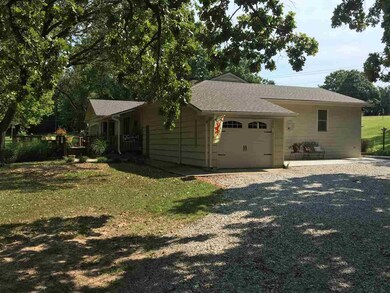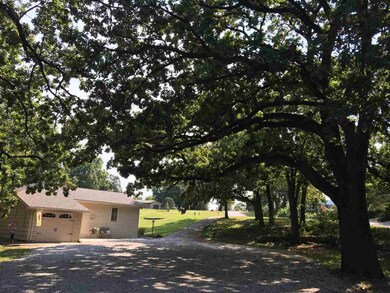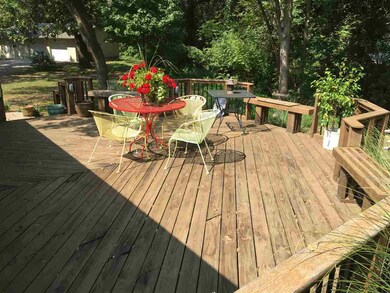
22 Crestwood Dr Arkansas City, KS 67005
Highlights
- Stream or River on Lot
- Ranch Style House
- Corner Lot
- Wooded Lot
- Wood Flooring
- 2 Car Garage
About This Home
As of December 2022Wow! Beautiful ranch-style home located in the highly sought after Crestwood addition. Home features a newly remodeled high-end kitchen with all stainless steel appliances included, beautiful living room with hardwood floors and a fireplace, natural wood finished family room, four bedrooms and three baths. This 1.5 acre property includes a large woodworking shop with separate garage space, deck with built-in seating, and mature landscaping including a shade trees and a creek.
Last Agent to Sell the Property
Summit Realty License #SP00237805 Listed on: 09/13/2017
Home Details
Home Type
- Single Family
Est. Annual Taxes
- $3,862
Year Built
- Built in 1955
Lot Details
- 1.5 Acre Lot
- Corner Lot
- Wooded Lot
Home Design
- Ranch Style House
- Frame Construction
- Composition Roof
Interior Spaces
- 2,964 Sq Ft Home
- Living Room with Fireplace
- Open Floorplan
- Wood Flooring
- Crawl Space
Kitchen
- Breakfast Bar
- Oven or Range
- Plumbed For Gas In Kitchen
- Microwave
- Dishwasher
Bedrooms and Bathrooms
- 4 Bedrooms
- 3 Full Bathrooms
- Bathtub and Shower Combination in Primary Bathroom
Laundry
- Laundry Room
- Laundry on main level
Parking
- 2 Car Garage
- Oversized Parking
Outdoor Features
- Stream or River on Lot
Schools
- C 4 Elementary School
- Arkansas City Middle School
- Arkansas City High School
Utilities
- Forced Air Heating and Cooling System
- Septic Tank
Community Details
- Crestwood Subdivision
Listing and Financial Details
- Assessor Parcel Number 18299-29-0-30-04-009.00-0
Ownership History
Purchase Details
Home Financials for this Owner
Home Financials are based on the most recent Mortgage that was taken out on this home.Similar Homes in Arkansas City, KS
Home Values in the Area
Average Home Value in this Area
Purchase History
| Date | Type | Sale Price | Title Company |
|---|---|---|---|
| Deed | $187,500 | Security 1St Title |
Mortgage History
| Date | Status | Loan Amount | Loan Type |
|---|---|---|---|
| Open | $150,000 | New Conventional | |
| Previous Owner | $90,000 | Credit Line Revolving |
Property History
| Date | Event | Price | Change | Sq Ft Price |
|---|---|---|---|---|
| 12/27/2022 12/27/22 | Sold | -- | -- | -- |
| 11/29/2022 11/29/22 | Pending | -- | -- | -- |
| 11/23/2022 11/23/22 | For Sale | $285,000 | 0.0% | $96 / Sq Ft |
| 09/12/2022 09/12/22 | Pending | -- | -- | -- |
| 08/24/2022 08/24/22 | Price Changed | $285,000 | -9.5% | $96 / Sq Ft |
| 06/30/2022 06/30/22 | For Sale | $315,000 | +46.5% | $106 / Sq Ft |
| 02/14/2018 02/14/18 | Sold | -- | -- | -- |
| 12/01/2017 12/01/17 | Pending | -- | -- | -- |
| 09/13/2017 09/13/17 | For Sale | $215,000 | -- | $73 / Sq Ft |
Tax History Compared to Growth
Tax History
| Year | Tax Paid | Tax Assessment Tax Assessment Total Assessment is a certain percentage of the fair market value that is determined by local assessors to be the total taxable value of land and additions on the property. | Land | Improvement |
|---|---|---|---|---|
| 2025 | $6,064 | $36,699 | $4,110 | $32,589 |
| 2024 | $6,064 | $35,008 | $4,110 | $30,898 |
| 2023 | $5,716 | $31,257 | $4,110 | $27,147 |
| 2022 | $4,307 | $26,308 | $3,889 | $22,419 |
| 2021 | $4,307 | $21,562 | $3,682 | $17,880 |
| 2020 | $4,322 | $21,562 | $2,156 | $19,406 |
| 2019 | $4,293 | $21,562 | $2,692 | $18,870 |
| 2018 | $4,265 | $21,563 | $3,870 | $17,693 |
| 2017 | $3,942 | $19,904 | $2,070 | $17,834 |
| 2016 | $3,862 | $19,904 | $2,461 | $17,443 |
| 2015 | -- | $18,959 | $2,461 | $16,498 |
| 2014 | -- | $18,959 | $2,358 | $16,601 |
Agents Affiliated with this Home
-
Candace Hendricks

Seller's Agent in 2022
Candace Hendricks
Exp Realty, LLC
(620) 660-0844
197 Total Sales
-
Bonnie Niles

Buyer's Agent in 2022
Bonnie Niles
Summit Realty
(620) 441-7592
72 Total Sales
-
Clayton Pappan

Seller's Agent in 2018
Clayton Pappan
Summit Realty
(620) 441-7765
22 Total Sales
-
NED GRAHAM
N
Buyer's Agent in 2018
NED GRAHAM
Albright Insurance and Real Estate, LLC
(620) 222-1273
8 Total Sales
Map
Source: South Central Kansas MLS
MLS Number: 541378
APN: 299-29-0-30-04-009.00-0
- 7 Valley Rd
- 1720 E Madison Ave
- 713 S Boyer Rd
- 1923 Eastridge Dr
- 2000 E Madison Ave
- 712 S Boyer Rd
- 205 S Centennial Rd
- 2002 E Chestnut Ave
- 340 Rock Meadow Rd
- 15196 U S 166
- 2851 U S 166
- 311 S D St
- 712 S C St
- 2545 E Vine Ave
- 706 S B St
- 519 S B St
- 609 S B St
- 315 E Central Ave
- 107 N C St
- 210 E Quincy Ave
