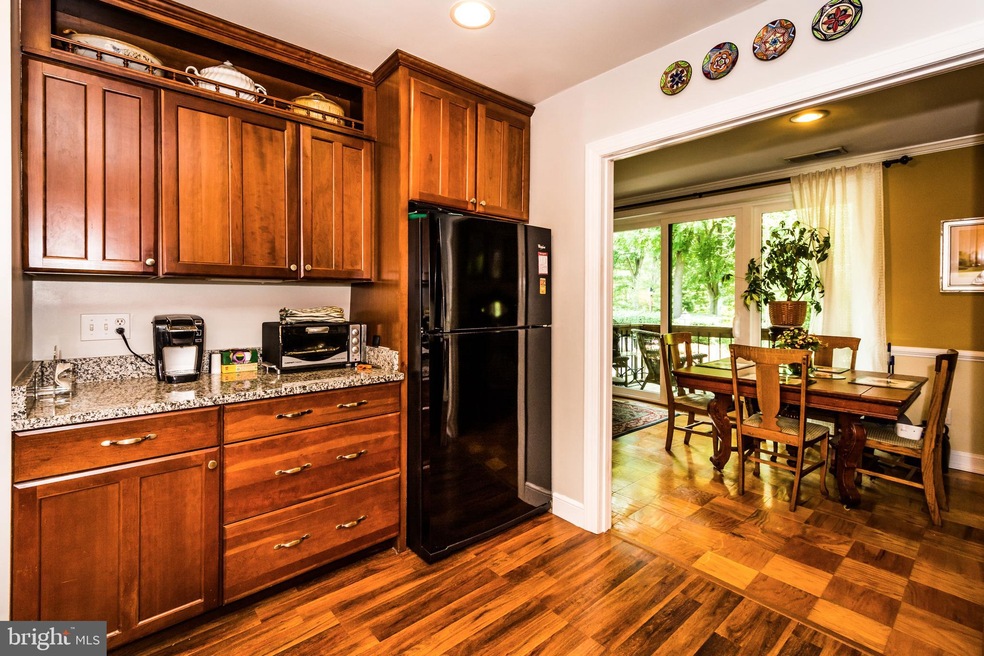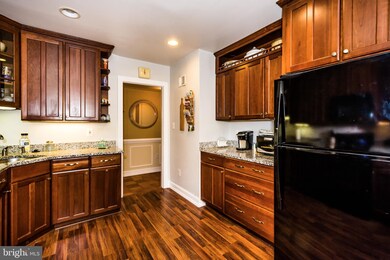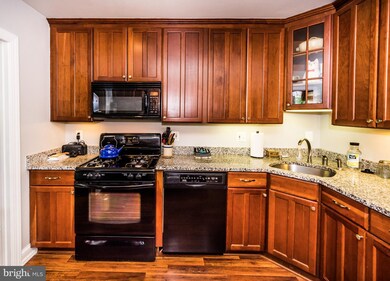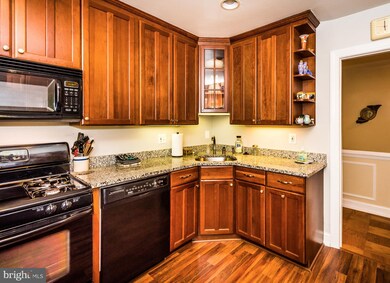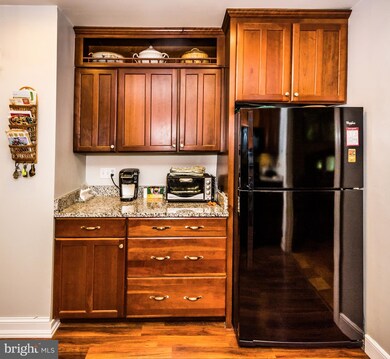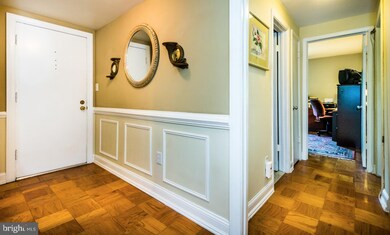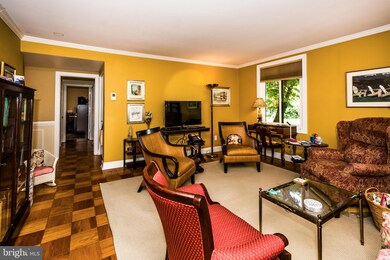
22 Cross Keys Rd Unit 22C Baltimore, MD 21210
Cross Keys NeighborhoodHighlights
- Gated Community
- Traditional Architecture
- Community Pool
- Open Floorplan
- Wood Flooring
- Jogging Path
About This Home
As of August 2020This 2 BR 2 BA apartment has one of the nicest vantage points in Cross Keys. It sits slightly elevated and on the corner of its building, overlooking a vast, slow rolling hill that buffers it from the shopping square. New Pella windows and sliders add energy efficiency and light. From the balcony you don't look directly at anything else. You wake up in the master looking up at tree tops. If this all sounds calming and relaxing, it is. AND it's nicely updated, as in a newer Kitchen with granite countertops, lovely cherry cabinets and gas cooking, and newer Bathrooms with granite-topped vanities. Master Bath has an efficient walk-in closet with built-in shelving. Living Room is a generous size with loads of room to spread out and a view out to green space. Dining Room off of the Kitchen is completely open to the Living Room; crown molding and chair rail are added touches. Wood floors add to the warm flavor of this home. Add to this extra storage space C. And how nice in these times to not have to share an elevator, and be able to zip right up to your mid-level condo from your car which is parked in its attached, deeded carport space P15! Pets allowed (limit of 2) for owner occupied condos only. Come see this great apartment and the greater Cross Keys shopping area, swimming pools, tennis courts and walking paths!
Last Agent to Sell the Property
Berkshire Hathaway HomeServices PenFed Realty License #529696 Listed on: 07/19/2020

Property Details
Home Type
- Condominium
Est. Annual Taxes
- $3,464
Year Built
- Built in 1970
Lot Details
- Property is in very good condition
HOA Fees
- $458 Monthly HOA Fees
Home Design
- Traditional Architecture
- Brick Exterior Construction
Interior Spaces
- 1,157 Sq Ft Home
- Property has 1 Level
- Open Floorplan
- Built-In Features
- Chair Railings
- Crown Molding
- Ceiling Fan
- Double Pane Windows
- Replacement Windows
- Window Treatments
- Window Screens
- Sliding Doors
- Combination Dining and Living Room
Kitchen
- Gas Oven or Range
- Built-In Microwave
- Dishwasher
- Disposal
Flooring
- Wood
- Ceramic Tile
Bedrooms and Bathrooms
- 2 Main Level Bedrooms
- En-Suite Bathroom
- Walk-In Closet
- 2 Full Bathrooms
- Bathtub with Shower
- Walk-in Shower
Parking
- 1 Parking Space
- 1 Attached Carport Space
- Paved Parking
- On-Street Parking
- Off-Street Parking
- Parking Space Conveys
- Assigned Parking
Utilities
- Forced Air Heating and Cooling System
- Natural Gas Water Heater
Listing and Financial Details
- Tax Lot 636
- Assessor Parcel Number 0327164778E636
Community Details
Overview
- Association fees include common area maintenance, exterior building maintenance, lawn maintenance, management, pool(s), reserve funds, road maintenance, security gate, snow removal
- Low-Rise Condominium
- Fallswood 1 Condos
- Fallswood 1 Community
- Cross Keys Subdivision
- Property Manager
Amenities
- Common Area
- Laundry Facilities
- Community Storage Space
Recreation
- Tennis Courts
- Community Pool
- Jogging Path
Pet Policy
- Limit on the number of pets
Security
- Security Service
- Gated Community
Ownership History
Purchase Details
Home Financials for this Owner
Home Financials are based on the most recent Mortgage that was taken out on this home.Purchase Details
Home Financials for this Owner
Home Financials are based on the most recent Mortgage that was taken out on this home.Purchase Details
Home Financials for this Owner
Home Financials are based on the most recent Mortgage that was taken out on this home.Purchase Details
Similar Homes in Baltimore, MD
Home Values in the Area
Average Home Value in this Area
Purchase History
| Date | Type | Sale Price | Title Company |
|---|---|---|---|
| Deed | $189,900 | Endeavor Title Llc | |
| Deed | $189,500 | -- | |
| Deed | $189,500 | -- | |
| Deed | $72,000 | -- |
Mortgage History
| Date | Status | Loan Amount | Loan Type |
|---|---|---|---|
| Previous Owner | $129,900 | New Conventional | |
| Previous Owner | $140,600 | Stand Alone Second | |
| Previous Owner | $150,000 | Purchase Money Mortgage | |
| Previous Owner | $150,000 | Purchase Money Mortgage |
Property History
| Date | Event | Price | Change | Sq Ft Price |
|---|---|---|---|---|
| 08/27/2020 08/27/20 | Sold | $189,900 | 0.0% | $164 / Sq Ft |
| 07/22/2020 07/22/20 | Pending | -- | -- | -- |
| 07/19/2020 07/19/20 | For Sale | $189,900 | +5.8% | $164 / Sq Ft |
| 10/12/2012 10/12/12 | Sold | $179,500 | 0.0% | $155 / Sq Ft |
| 08/30/2012 08/30/12 | Pending | -- | -- | -- |
| 08/30/2012 08/30/12 | Off Market | $179,500 | -- | -- |
| 08/24/2012 08/24/12 | For Sale | $179,500 | 0.0% | $155 / Sq Ft |
| 07/13/2012 07/13/12 | Pending | -- | -- | -- |
| 06/07/2012 06/07/12 | For Sale | $179,500 | -- | $155 / Sq Ft |
Tax History Compared to Growth
Tax History
| Year | Tax Paid | Tax Assessment Tax Assessment Total Assessment is a certain percentage of the fair market value that is determined by local assessors to be the total taxable value of land and additions on the property. | Land | Improvement |
|---|---|---|---|---|
| 2025 | $3,803 | $171,933 | -- | -- |
| 2024 | $3,803 | $161,900 | $40,400 | $121,500 |
| 2023 | $3,713 | $158,067 | $0 | $0 |
| 2022 | $3,640 | $154,233 | $0 | $0 |
| 2021 | $3,549 | $150,400 | $37,600 | $112,800 |
| 2020 | $2,992 | $148,600 | $0 | $0 |
| 2019 | $2,855 | $146,800 | $0 | $0 |
| 2018 | $2,798 | $145,000 | $36,200 | $108,800 |
| 2017 | $2,710 | $135,000 | $0 | $0 |
| 2016 | $3,790 | $125,000 | $0 | $0 |
| 2015 | $3,790 | $115,000 | $0 | $0 |
| 2014 | $3,790 | $115,000 | $0 | $0 |
Agents Affiliated with this Home
-
L
Seller's Agent in 2020
Leslie Nobel
BHHS PenFed (actual)
(410) 790-0966
1 in this area
14 Total Sales
-

Buyer's Agent in 2020
Cortney Chaite
BHHS PenFed (actual)
(410) 215-6022
1 in this area
20 Total Sales
-
O
Seller's Agent in 2012
Orlee Glazer
Long & Foster
Map
Source: Bright MLS
MLS Number: MDBA504106
APN: 4778E-636
- 6 Cross Keys Rd Unit 6E
- 7 Cross Keys Rd Unit 7E
- 138 Villabrook Way
- 16 Elmwood Rd
- 111 Hamlet Hill Rd Unit 1109
- 111 Hamlet Hill Rd Unit 1205
- 111 Hamlet Hill Rd Unit 1408
- 111 Hamlet Hill Rd Unit 213
- 111 Hamlet Hill Rd Unit 208
- 6 Upland Rd
- 403 Club Rd
- 103 Cross Keys Rd Unit R103D2
- 1218 W Northern Pkwy
- 5110 Yellowwood Ave
- 4464 Laplata Ave
- 1402 W Old Cold Spring Ln
- 5521 Mattfeldt Ave
- 1916 Greenhaven Dr
- 1309 W Old Cold Spring Ln
- 2223 Deerfern Crescent
