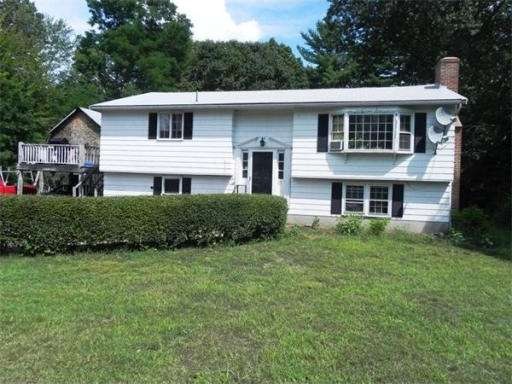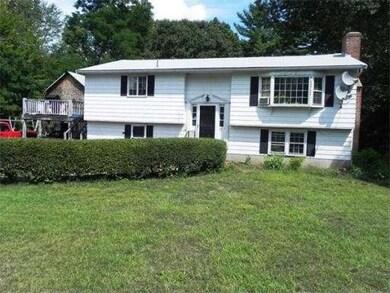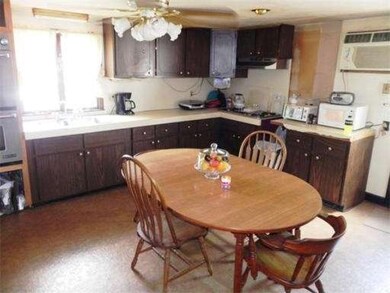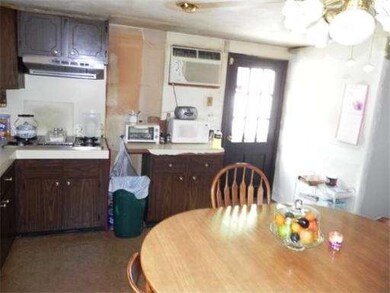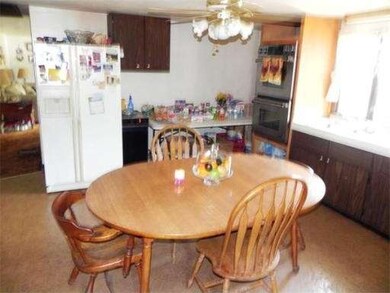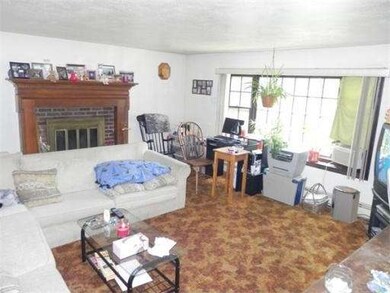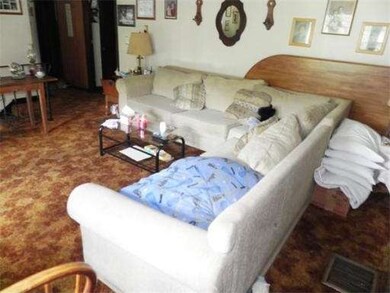22 Cushing St Salisbury, MA 01952
About This Home
As of October 2016SPLIT-ENTRY HOME IN GREAT SALISBURY LOCATION!! Main Level Features Living Room with Fireplace and Bow Window and Kitchen w/ Dining Area, Completed with 2 Carpeted Bedrooms & Full Bath! Lower Level has Great Potential for Office, Family Room and 2nd Bathroom! Exterior Features Deck, Plenty of Parking Space and Barn! New Roof in 2006! Close to 95, Rt 1, Rt 110, Salisbury Beach! See it today!
Last Agent to Sell the Property
Listing Group
Lamacchia Realty, Inc.
Last Buyer's Agent
Evelyn Kennedy
Kennedy Real Estate Group License #261086515
Ownership History
Purchase Details
Purchase Details
Home Financials for this Owner
Home Financials are based on the most recent Mortgage that was taken out on this home.Purchase Details
Home Financials for this Owner
Home Financials are based on the most recent Mortgage that was taken out on this home.Purchase Details
Purchase Details
Purchase Details
Map
Home Details
Home Type
Single Family
Est. Annual Taxes
$4,734
Year Built
1969
Lot Details
0
Listing Details
- Lot Description: Paved Drive
- Special Features: 12
- Property Sub Type: Detached
- Year Built: 1969
Interior Features
- Has Basement: Yes
- Fireplaces: 2
- Number of Rooms: 8
- Amenities: Public Transportation, Tennis Court, Park, Walk/Jog Trails, Laundromat, Bike Path, Highway Access, Marina, Public School
- Electric: Circuit Breakers
- Energy: Storm Windows, Storm Doors
- Flooring: Vinyl, Wall to Wall Carpet, Laminate
- Insulation: Fiberglass
- Interior Amenities: Sauna/Steam/Hot Tub
- Basement: Partially Finished
- Bedroom 2: First Floor, 13X11
- Bedroom 3: Basement, 16X12
- Bathroom #1: First Floor, 11X3
- Bathroom #2: Basement
- Kitchen: First Floor, 16X15
- Living Room: First Floor, 10X15
- Master Bedroom: First Floor, 20X11
- Master Bedroom Description: Flooring - Wall to Wall Carpet, Closet
- Family Room: Basement, 15X12
Exterior Features
- Construction: Frame
- Exterior: Shingles
- Exterior Features: Porch, Gutters, Barn/Stable
- Foundation: Poured Concrete
Garage/Parking
- Garage Parking: Carport
- Parking: Paved Driveway
- Parking Spaces: 9
Utilities
- Cooling Zones: 1
- Heat Zones: 2
- Hot Water: Tank
Condo/Co-op/Association
- HOA: Unknown
Home Values in the Area
Average Home Value in this Area
Purchase History
| Date | Type | Sale Price | Title Company |
|---|---|---|---|
| Quit Claim Deed | -- | None Available | |
| Not Resolvable | $284,500 | -- | |
| Not Resolvable | $160,000 | -- | |
| Deed | -- | -- | |
| Deed | $143,750 | -- | |
| Deed | $128,500 | -- |
Mortgage History
| Date | Status | Loan Amount | Loan Type |
|---|---|---|---|
| Open | $192,100 | Credit Line Revolving | |
| Previous Owner | $279,346 | FHA | |
| Previous Owner | $157,102 | FHA | |
| Previous Owner | $235,000 | No Value Available | |
| Previous Owner | $225,000 | No Value Available |
Property History
| Date | Event | Price | Change | Sq Ft Price |
|---|---|---|---|---|
| 10/31/2016 10/31/16 | Sold | $284,500 | +1.6% | $138 / Sq Ft |
| 09/13/2016 09/13/16 | Pending | -- | -- | -- |
| 09/06/2016 09/06/16 | For Sale | $279,900 | +74.9% | $136 / Sq Ft |
| 06/14/2013 06/14/13 | Sold | $160,000 | -10.6% | $78 / Sq Ft |
| 11/06/2012 11/06/12 | Pending | -- | -- | -- |
| 10/25/2012 10/25/12 | For Sale | $179,000 | +11.9% | $87 / Sq Ft |
| 10/22/2012 10/22/12 | Off Market | $160,000 | -- | -- |
| 09/27/2012 09/27/12 | Price Changed | $179,000 | -10.1% | $87 / Sq Ft |
| 08/24/2012 08/24/12 | For Sale | $199,000 | -- | $97 / Sq Ft |
Tax History
| Year | Tax Paid | Tax Assessment Tax Assessment Total Assessment is a certain percentage of the fair market value that is determined by local assessors to be the total taxable value of land and additions on the property. | Land | Improvement |
|---|---|---|---|---|
| 2025 | $4,734 | $469,600 | $163,600 | $306,000 |
| 2024 | $4,613 | $441,400 | $163,600 | $277,800 |
| 2023 | $4,438 | $410,900 | $163,600 | $247,300 |
| 2022 | $4,201 | $377,100 | $147,300 | $229,800 |
| 2021 | $4,001 | $355,300 | $147,300 | $208,000 |
| 2020 | $3,769 | $328,900 | $147,300 | $181,600 |
| 2019 | $3,728 | $314,300 | $143,200 | $171,100 |
| 2018 | $3,473 | $294,800 | $132,600 | $162,200 |
| 2017 | $3,457 | $290,000 | $122,700 | $167,300 |
| 2016 | $3,291 | $282,000 | $118,600 | $163,400 |
| 2015 | $3,106 | $264,300 | $110,400 | $153,900 |
Source: MLS Property Information Network (MLS PIN)
MLS Number: 71426315
APN: SALI-000017-000000-000069
- 4 Lions Way
- 8 Palis Dr
- 128 Elm St
- 16 Mudnock Rd
- 1 Coral Ln Unit 1
- 154 Lafayette Rd
- 12 Linda Ln
- 48 Beach Rd Unit C
- 48 Beach Rd Unit A
- 191 Elm St
- 3 Thomas Morgan Ln Unit 3
- 3 Thomas Morgan Ln
- 105 Forest Rd
- 3 Lighthouse Cir Unit A
- 44 Seabrook Rd
- 188 Lafayette Rd
- 16 Robert Rd
- 3 Leary's Way
- 93 Ferry Rd
- 13 Dock Ln
