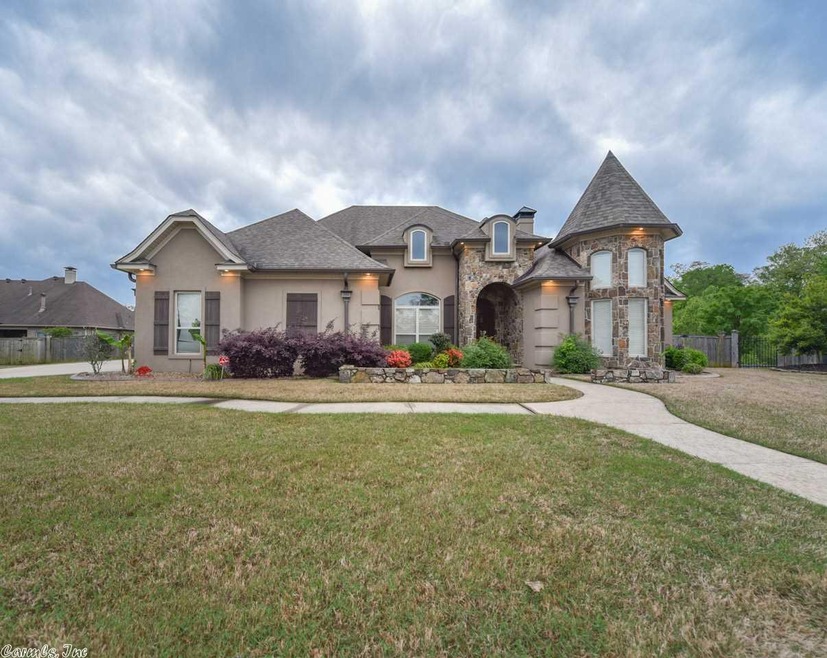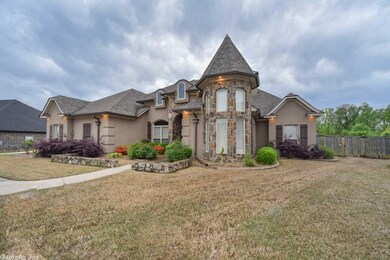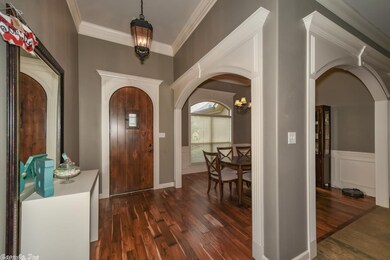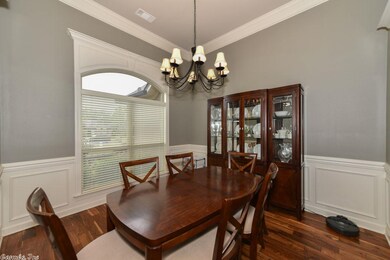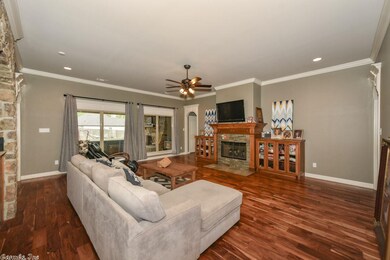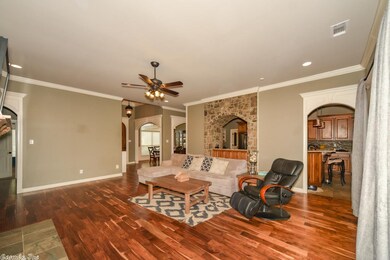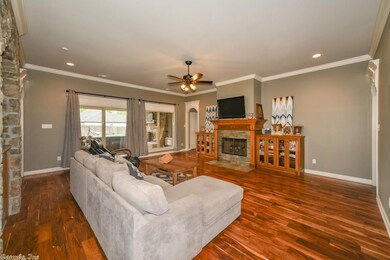
22 Cypress Valley Loop Maumelle, AR 72113
Highlights
- Home Theater
- 1 Acre Lot
- Hearth Room
- Scenic Views
- Craftsman Architecture
- Wood Flooring
About This Home
As of May 2021Custom Built 1 Owner home that sits on a 1 acre lot and in a quiet cul-de-sac. Large master-suite & bath with separate vanties, whirlpool tub, walk in shower, huge walk-in closets with built-ins, Beautiful Artisan Hardwoods, Kitchen is very spacious with granite counter tops, gas range surrounded by rock archway, mud room, captains bench, large laundry room w/space for extra fridge, Central Vac System, water softener, hot tub on covered patio with fireplace, 3 car garage & Forever Green Space behind.
Home Details
Home Type
- Single Family
Est. Annual Taxes
- $5,165
Year Built
- Built in 2012
Lot Details
- 1 Acre Lot
- Cul-De-Sac
- Wood Fence
- Landscaped
- Level Lot
- Sprinkler System
HOA Fees
- $8 Monthly HOA Fees
Parking
- 3 Car Garage
Property Views
- Scenic Vista
- Mountain
Home Design
- Craftsman Architecture
- Brick Exterior Construction
- Slab Foundation
- Architectural Shingle Roof
- Radiant Roof Barriers
- Stucco Exterior
Interior Spaces
- 3,250 Sq Ft Home
- 1-Story Property
- Central Vacuum
- Wired For Data
- Built-in Bookshelves
- Ceiling Fan
- Wood Burning Fireplace
- Fireplace With Glass Doors
- Gas Log Fireplace
- Low Emissivity Windows
- Insulated Windows
- Family Room
- Separate Formal Living Room
- Breakfast Room
- Formal Dining Room
- Home Theater
- Game Room
- Attic Floors
Kitchen
- Hearth Room
- Eat-In Kitchen
- Breakfast Bar
- Built-In Double Oven
- Stove
- Gas Range
- Microwave
- Plumbed For Ice Maker
- Dishwasher
- Disposal
Flooring
- Wood
- Carpet
- Tile
Bedrooms and Bathrooms
- 4 Bedrooms
- Walk-In Closet
- 3 Full Bathrooms
- Whirlpool Bathtub
- Walk-in Shower
Laundry
- Laundry Room
- Washer and Gas Dryer Hookup
Home Security
- Home Security System
- Fire and Smoke Detector
Eco-Friendly Details
- Energy-Efficient Insulation
Outdoor Features
- Patio
- Porch
Schools
- Crystal Hill Magnet Elementary School
- Maumelle Middle School
- Maumelle High School
Utilities
- Forced Air Zoned Heating and Cooling System
- High Efficiency Air Conditioning
- Underground Utilities
- Tankless Water Heater
- Gas Water Heater
- Water Softener
- Satellite Dish
Community Details
Overview
- Other Mandatory Fees
Amenities
- Picnic Area
Recreation
- Community Playground
- Bike Trail
Ownership History
Purchase Details
Home Financials for this Owner
Home Financials are based on the most recent Mortgage that was taken out on this home.Purchase Details
Home Financials for this Owner
Home Financials are based on the most recent Mortgage that was taken out on this home.Purchase Details
Home Financials for this Owner
Home Financials are based on the most recent Mortgage that was taken out on this home.Similar Homes in Maumelle, AR
Home Values in the Area
Average Home Value in this Area
Purchase History
| Date | Type | Sale Price | Title Company |
|---|---|---|---|
| Warranty Deed | $480,000 | First National Title Company | |
| Warranty Deed | $452,000 | First National Title Company | |
| Warranty Deed | $69,000 | First National Title Company |
Mortgage History
| Date | Status | Loan Amount | Loan Type |
|---|---|---|---|
| Open | $60,000 | New Conventional | |
| Open | $408,000 | New Conventional | |
| Previous Owner | $395,000 | VA | |
| Previous Owner | $240,000 | Adjustable Rate Mortgage/ARM | |
| Previous Owner | $193,200 | New Conventional | |
| Previous Owner | $190,654 | New Conventional | |
| Previous Owner | $200,000 | Construction |
Property History
| Date | Event | Price | Change | Sq Ft Price |
|---|---|---|---|---|
| 05/10/2021 05/10/21 | Sold | $480,000 | +2.1% | $148 / Sq Ft |
| 04/02/2021 04/02/21 | Pending | -- | -- | -- |
| 03/26/2021 03/26/21 | For Sale | $469,900 | +4.0% | $145 / Sq Ft |
| 09/24/2020 09/24/20 | Sold | $452,000 | -3.6% | $139 / Sq Ft |
| 07/02/2020 07/02/20 | Price Changed | $468,800 | -1.4% | $144 / Sq Ft |
| 06/05/2020 06/05/20 | Price Changed | $475,500 | -0.4% | $146 / Sq Ft |
| 04/15/2020 04/15/20 | For Sale | $477,200 | -- | $147 / Sq Ft |
Tax History Compared to Growth
Tax History
| Year | Tax Paid | Tax Assessment Tax Assessment Total Assessment is a certain percentage of the fair market value that is determined by local assessors to be the total taxable value of land and additions on the property. | Land | Improvement |
|---|---|---|---|---|
| 2023 | $5,826 | $92,628 | $17,250 | $75,378 |
| 2022 | $5,215 | $92,628 | $17,250 | $75,378 |
| 2021 | $5,165 | $82,120 | $17,250 | $64,870 |
| 2020 | $4,637 | $82,120 | $17,250 | $64,870 |
| 2019 | $4,827 | $82,120 | $17,250 | $64,870 |
| 2018 | $4,456 | $82,120 | $17,250 | $64,870 |
| 2017 | $4,085 | $82,120 | $17,250 | $64,870 |
| 2016 | $3,714 | $59,040 | $14,000 | $45,040 |
| 2015 | $3,714 | $59,040 | $14,000 | $45,040 |
| 2014 | $3,714 | $59,040 | $14,000 | $45,040 |
Agents Affiliated with this Home
-
Jeannie Johnson

Seller's Agent in 2021
Jeannie Johnson
RE/MAX
(501) 350-1489
37 in this area
142 Total Sales
-
Randy Sumbles

Buyer's Agent in 2021
Randy Sumbles
The Sumbles Team Keller Williams Realty
(501) 960-4111
30 in this area
450 Total Sales
-
Pamela Cable

Seller's Agent in 2020
Pamela Cable
CBRPM Maumelle
(501) 231-4061
28 in this area
53 Total Sales
Map
Source: Cooperative Arkansas REALTORS® MLS
MLS Number: 20011829
APN: 42M-023-10-012-33
- 14 Cypress Valley Ct
- 101 Napa Valley Loop
- 216 Lake Valley Dr
- 127 Sierra Valley Loop
- 110 Eagle Ridge Dr
- 133 Scenic Valley Loop
- 111 Eagle Ridge Dr
- 171 Maumelle Valley Dr
- 173 Maumelle Valley Dr
- 112 Mountain Valley Dr
- 1125 Tahoe Dr
- 240 Summit Valley Cir
- 34 Basswood Terrace
- 27 Basswood Terrace
- 124 Mountain Valley Dr
- 188 Maumelle Valley Dr
- 183 Maumelle Valley Dr
- 175 Maumelle Valley Dr
- Lot 7 Maumelle Valley Dr
- 120 Breckenridge Ln
