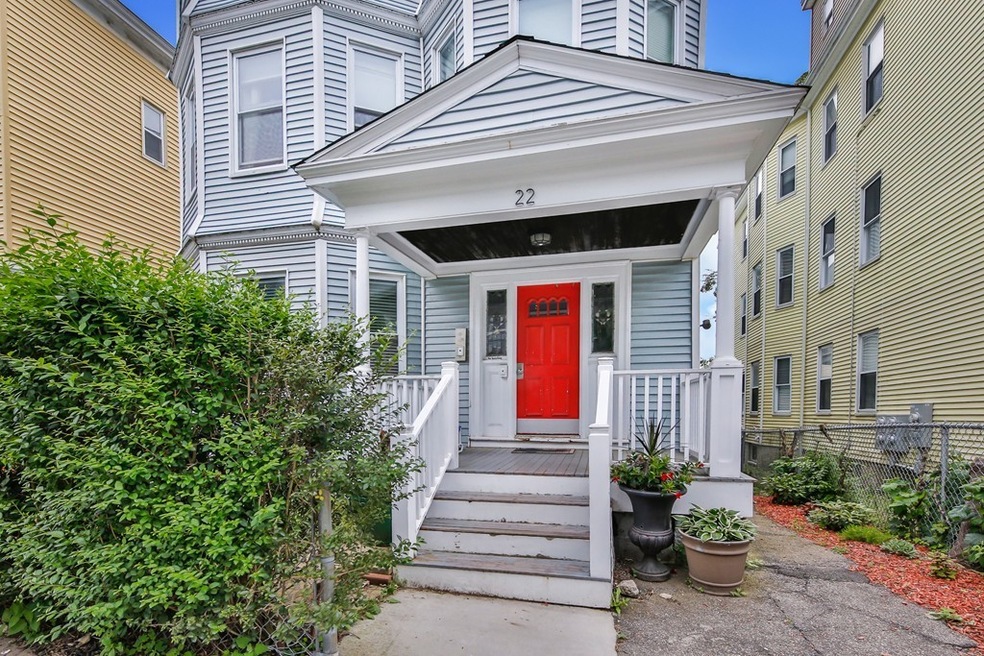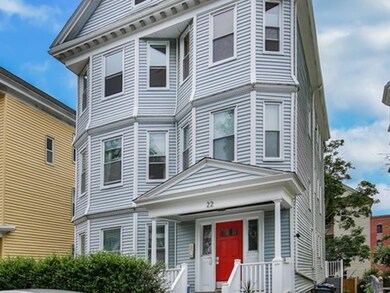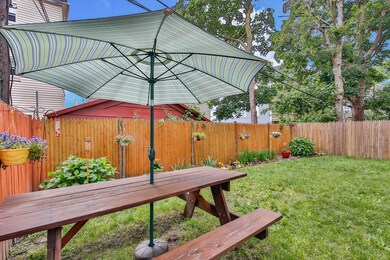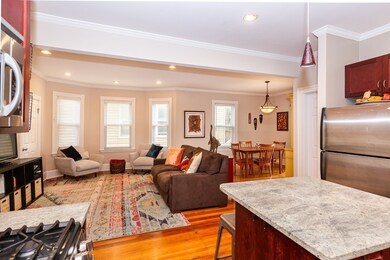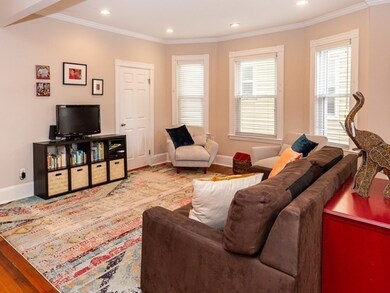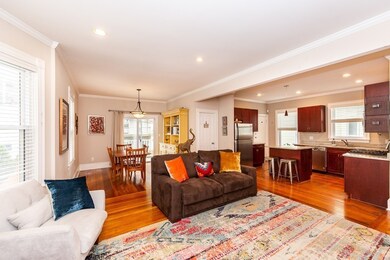
22 Dalrymple St Unit 1 Jamaica Plain, MA 02130
Jamaica Plain NeighborhoodAbout This Home
As of July 2025Bright and open concept 3 bedroom condo creates a generous space perfect for relaxed family living or for entertaining guests. Glass slider to the private deck/common yard where you can enjoy the beautiful summer weather! This home has large beds with good closets, central air, in-unit laundry, recessed lighting, alarm system, 2 yr old roof, and private basement storage. Just minutes to the Stony Brook 'T' stop, thriving Brewery district and all JP has to offer!
Last Agent to Sell the Property
William Raveis R. E. & Home Services Listed on: 06/20/2019

Property Details
Home Type
Condominium
Est. Annual Taxes
$7,713
Year Built
1900
Lot Details
0
HOA Fees
$150 per month
Listing Details
- Property Type: Condominium/Co-Op
- CC Type: Condo
- Style: 2/3 Family
- Other Agent: 1.00
- Year Built Description: Approximate
- List Price Per Sq Ft: 504.12
- Comp Based On: Net Sale Price
- Year Built: 1900
- Lead Paint: Unknown
- Unit Building: 1
- Unit Level: 1
- Special Features: None
- Property Sub Type: Condos
- Year Built: 1900
Interior Features
- Flooring: Hardwood
- Interior Amenities: Security System, Intercom
- Appliances: Range, Dishwasher, Disposal, Microwave, Refrigerator, Washer, Dryer
- No Bedrooms: 3
- Master Bedroom: On Level: First Floor, Dimension: 13X11, Ceiling Fan(s), Closet, Flooring - Hardwood, Main Level
- Bedroom 2: On Level: First Floor, Dimension: 8X11, Closet, Flooring - Hardwood, Main Level
- Bedroom 3: On Level: First Floor, Dimension: 13X12, Closet, Flooring - Hardwood, Main Level
- Full Bathrooms: 1
- Half Bathrooms: 1
- Bathroom 1: On Level: First Floor, Dimension: 8X5, Bathroom - Full
- Bathroom 2: On Level: First Floor, Dimension: 5X8, Bathroom - Half, Dryer Hookup - Electric, Washer Hookup
- No Rooms: 5
- Dining Room: On Level: First Floor, Dimension: 11X13, Flooring - Hardwood, Balcony / Deck, Main Level, Exterior Access, Open Floor Plan
- Kitchen: On Level: First Floor, Dimension: 10X13, Flooring - Hardwood, Dining Area, Countertops - Stone/Granite/Solid, Main Level, Kitchen Island, Open Floor Plan, Recessed Lighting, Stainless Steel Appliances, Gas Stove
- Living Room: On Level: First Floor, Dimension: 17X12, Flooring - Hardwood, Main Level, Open Floor Plan, Recessed Lighting
- Basement: Y
- No Living Levels: 1
- Main Lo: M59500
- Main So: NB1520
- Estimated Sq Ft: 1091.00
Exterior Features
- Roof Material: Asphalt/Fiberglass Shingles
- Exterior: Vinyl
- Exterior Unit Features: Deck - Wood, Fenced Yard, Gutters
Garage/Parking
- Parking Feature: On Street Permit
Utilities
- Sewer: City/Town Sewer
- Water: City/Town Water
- Electric Features: Circuit Breakers
- Cooling: Central Air
- Cooling Zones: 1
- Heating: Forced Air
- Heat Zones: 1
- Hot Water: Natural Gas
- Utility Connections: for Gas Range, for Electric Dryer, Washer Hookup
Condo/Co-op/Association
- Fee Interval: Monthly
- HOA Fees: 150.00
- Association Fee Includes: Water, Sewer, Master Insurance, Refuse Removal
- Condo Association: Yes
- Management: Owner Association
Lot Info
- Assessments: 432700.00
- Acre: 0.03
- Lot Size: 1091.00
- Page: 41
- Parcel Number: W:11 P:01366 S:002
- Zoning: res
Green Features
- Energy Features: Insulated Windows
Tax Info
- Taxes: 1849.45
- Assessor Parcel Number: 4717759
Multi Family
- No Units: 3
- No Units Owner Occ: 3
Ownership History
Purchase Details
Home Financials for this Owner
Home Financials are based on the most recent Mortgage that was taken out on this home.Purchase Details
Home Financials for this Owner
Home Financials are based on the most recent Mortgage that was taken out on this home.Purchase Details
Home Financials for this Owner
Home Financials are based on the most recent Mortgage that was taken out on this home.Similar Homes in the area
Home Values in the Area
Average Home Value in this Area
Purchase History
| Date | Type | Sale Price | Title Company |
|---|---|---|---|
| Condominium Deed | $585,000 | -- | |
| Not Resolvable | $355,000 | -- | |
| Not Resolvable | $355,000 | -- | |
| Deed | $325,000 | -- |
Mortgage History
| Date | Status | Loan Amount | Loan Type |
|---|---|---|---|
| Open | $543,000 | Stand Alone Refi Refinance Of Original Loan | |
| Closed | $555,750 | New Conventional | |
| Previous Owner | $284,000 | New Conventional | |
| Previous Owner | $252,000 | No Value Available | |
| Previous Owner | $260,000 | Purchase Money Mortgage |
Property History
| Date | Event | Price | Change | Sq Ft Price |
|---|---|---|---|---|
| 07/30/2025 07/30/25 | Sold | $693,000 | -0.9% | $635 / Sq Ft |
| 05/24/2025 05/24/25 | Pending | -- | -- | -- |
| 05/14/2025 05/14/25 | For Sale | $699,000 | +19.5% | $641 / Sq Ft |
| 08/06/2019 08/06/19 | Sold | $585,000 | +6.4% | $536 / Sq Ft |
| 06/26/2019 06/26/19 | Pending | -- | -- | -- |
| 06/20/2019 06/20/19 | For Sale | $550,000 | +54.9% | $504 / Sq Ft |
| 04/30/2013 04/30/13 | Sold | $355,000 | +2.9% | $325 / Sq Ft |
| 02/12/2013 02/12/13 | Pending | -- | -- | -- |
| 02/06/2013 02/06/13 | For Sale | $345,000 | -- | $316 / Sq Ft |
Tax History Compared to Growth
Tax History
| Year | Tax Paid | Tax Assessment Tax Assessment Total Assessment is a certain percentage of the fair market value that is determined by local assessors to be the total taxable value of land and additions on the property. | Land | Improvement |
|---|---|---|---|---|
| 2025 | $7,713 | $666,100 | $0 | $666,100 |
| 2024 | $7,003 | $642,500 | $0 | $642,500 |
| 2023 | $6,570 | $611,700 | $0 | $611,700 |
| 2022 | $6,279 | $577,100 | $0 | $577,100 |
| 2021 | $5,864 | $549,600 | $0 | $549,600 |
| 2020 | $4,753 | $450,100 | $0 | $450,100 |
| 2019 | $4,561 | $432,700 | $0 | $432,700 |
| 2018 | $4,403 | $420,100 | $0 | $420,100 |
| 2017 | $4,198 | $396,400 | $0 | $396,400 |
| 2016 | $4,076 | $370,500 | $0 | $370,500 |
| 2015 | $4,218 | $348,300 | $0 | $348,300 |
| 2014 | $4,133 | $328,500 | $0 | $328,500 |
Agents Affiliated with this Home
-
S
Seller's Agent in 2025
Sarah Herbert
Charlesgate Realty Group, llc
(617) 587-0100
1 in this area
27 Total Sales
-

Buyer's Agent in 2025
The Muncey Group
Compass
(617) 905-6445
199 in this area
440 Total Sales
-
T
Seller's Agent in 2019
The Gillach Group
William Raveis R. E. & Home Services
(914) 260-0980
15 in this area
224 Total Sales
-

Seller's Agent in 2013
Christian Iantosca Team
Arborview Realty Inc.
(617) 543-0501
177 in this area
280 Total Sales
-
A
Buyer's Agent in 2013
Alex Lopez
Coldwell Banker Realty - Boston
(617) 283-4788
11 Total Sales
Map
Source: MLS Property Information Network (MLS PIN)
MLS Number: 72522353
APN: JAMA-000000-000011-001366-000002
- 172 Boylston St Unit 3
- 19 Dalrymple St Unit D
- 5 Mendell Way Unit 1
- 120 School St Unit 2
- 8 Porter St
- 192 Amory St Unit 2
- 175 School St Unit 2
- 8 Brookside Ave Unit 2
- 8 Brookside Ave Unit 3
- 90 Boylston St Unit 1
- 27 Dixwell St Unit 12
- 27 Dixwell St Unit 11
- 27 Dixwell St Unit 1
- 27 Dixwell St Unit 4
- 1-3 Glines Ave
- 1907 Columbus Ave
- 27 Chilcott Place Unit 2
- 196 Chestnut Ave Unit I
- 195 Chestnut Ave
- 285 Lamartine St
