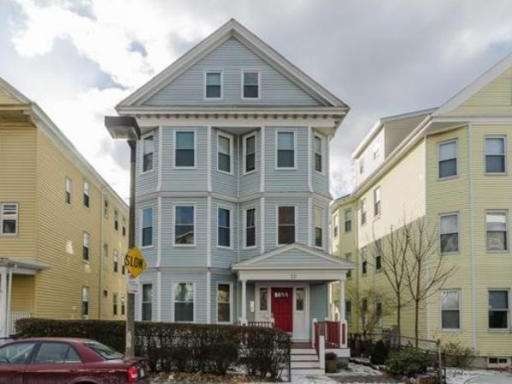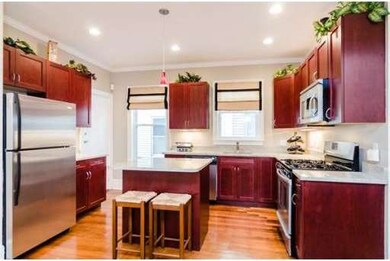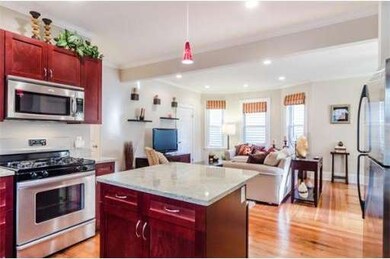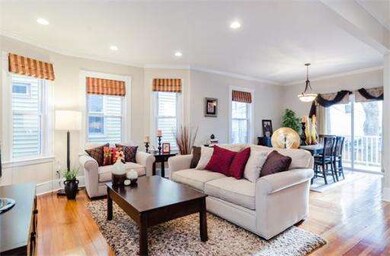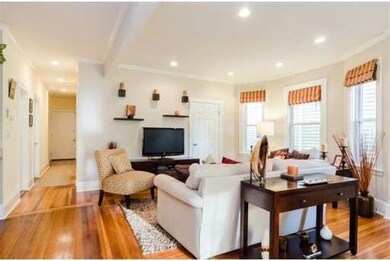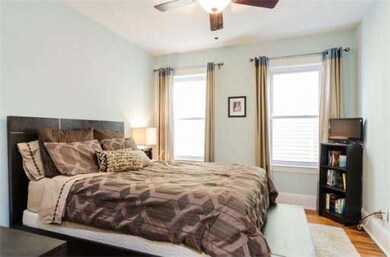
22 Dalrymple St Unit 1 Jamaica Plain, MA 02130
Jamaica Plain NeighborhoodHighlights
- Open Floorplan
- 4-minute walk to Stony Brook Station
- Solid Surface Countertops
- Deck
- Wood Flooring
- 5-minute walk to Stonybrook Playground
About This Home
As of August 2019Recent renovation, Bright open layout, 2+ bed mins to Stony Brook T / thriving Brewery Complex. Kitchen w/ maple cabinets, island, granite, recessed lighting. Entertainer’s dream: wide open living space w/ bay windows, formal dining w/ glass sliders to prvt deck & common yard. Large beds w/ good closets, bonus: 3rd bed / office. Full bath w/ many recent upgrades, ½ bath w/ laundry. Enjoy Southwest Corr park, Café’s, City Feed. New systems + central a/c, pvt storage. OFFERS REVIEWED TUES 4PM
Property Details
Home Type
- Condominium
Est. Annual Taxes
- $2,348
Year Built
- Built in 1900
Lot Details
- Fenced
Interior Spaces
- 1,091 Sq Ft Home
- 1-Story Property
- Open Floorplan
- Recessed Lighting
- Wood Flooring
Kitchen
- Range
- Microwave
- Dishwasher
- Kitchen Island
- Solid Surface Countertops
- Disposal
Bedrooms and Bathrooms
- 2 Bedrooms
Laundry
- Laundry on main level
- Dryer
- Washer
Parking
- On-Street Parking
- Open Parking
Outdoor Features
- Balcony
- Deck
Utilities
- Forced Air Heating and Cooling System
- Heating System Uses Natural Gas
- 100 Amp Service
- Gas Water Heater
Listing and Financial Details
- Assessor Parcel Number 4717759
Community Details
Overview
- Property has a Home Owners Association
- Association fees include water, sewer, insurance, maintenance structure
- 3 Units
Pet Policy
- Pets Allowed
Ownership History
Purchase Details
Home Financials for this Owner
Home Financials are based on the most recent Mortgage that was taken out on this home.Purchase Details
Home Financials for this Owner
Home Financials are based on the most recent Mortgage that was taken out on this home.Purchase Details
Home Financials for this Owner
Home Financials are based on the most recent Mortgage that was taken out on this home.Similar Homes in Jamaica Plain, MA
Home Values in the Area
Average Home Value in this Area
Purchase History
| Date | Type | Sale Price | Title Company |
|---|---|---|---|
| Condominium Deed | $585,000 | -- | |
| Not Resolvable | $355,000 | -- | |
| Not Resolvable | $355,000 | -- | |
| Deed | $325,000 | -- |
Mortgage History
| Date | Status | Loan Amount | Loan Type |
|---|---|---|---|
| Open | $543,000 | Stand Alone Refi Refinance Of Original Loan | |
| Closed | $555,750 | New Conventional | |
| Previous Owner | $284,000 | New Conventional | |
| Previous Owner | $252,000 | No Value Available | |
| Previous Owner | $260,000 | Purchase Money Mortgage |
Property History
| Date | Event | Price | Change | Sq Ft Price |
|---|---|---|---|---|
| 05/24/2025 05/24/25 | Pending | -- | -- | -- |
| 05/14/2025 05/14/25 | For Sale | $699,000 | +19.5% | $641 / Sq Ft |
| 08/06/2019 08/06/19 | Sold | $585,000 | +6.4% | $536 / Sq Ft |
| 06/26/2019 06/26/19 | Pending | -- | -- | -- |
| 06/20/2019 06/20/19 | For Sale | $550,000 | +54.9% | $504 / Sq Ft |
| 04/30/2013 04/30/13 | Sold | $355,000 | +2.9% | $325 / Sq Ft |
| 02/12/2013 02/12/13 | Pending | -- | -- | -- |
| 02/06/2013 02/06/13 | For Sale | $345,000 | -- | $316 / Sq Ft |
Tax History Compared to Growth
Tax History
| Year | Tax Paid | Tax Assessment Tax Assessment Total Assessment is a certain percentage of the fair market value that is determined by local assessors to be the total taxable value of land and additions on the property. | Land | Improvement |
|---|---|---|---|---|
| 2025 | $7,713 | $666,100 | $0 | $666,100 |
| 2024 | $7,003 | $642,500 | $0 | $642,500 |
| 2023 | $6,570 | $611,700 | $0 | $611,700 |
| 2022 | $6,279 | $577,100 | $0 | $577,100 |
| 2021 | $5,864 | $549,600 | $0 | $549,600 |
| 2020 | $4,753 | $450,100 | $0 | $450,100 |
| 2019 | $4,561 | $432,700 | $0 | $432,700 |
| 2018 | $4,403 | $420,100 | $0 | $420,100 |
| 2017 | $4,198 | $396,400 | $0 | $396,400 |
| 2016 | $4,076 | $370,500 | $0 | $370,500 |
| 2015 | $4,218 | $348,300 | $0 | $348,300 |
| 2014 | $4,133 | $328,500 | $0 | $328,500 |
Agents Affiliated with this Home
-
The Gillach Group
T
Seller's Agent in 2019
The Gillach Group
William Raveis R. E. & Home Services
(914) 260-0980
15 in this area
227 Total Sales
-
Sarah Herbert
S
Buyer's Agent in 2019
Sarah Herbert
Charlesgate Realty Group, llc
(617) 587-0100
26 Total Sales
-
Christian Iantosca Team

Seller's Agent in 2013
Christian Iantosca Team
Arborview Realty Inc.
(617) 543-0501
181 in this area
287 Total Sales
-
Alex Lopez
A
Buyer's Agent in 2013
Alex Lopez
Coldwell Banker Realty - Boston
(617) 283-4788
11 Total Sales
Map
Source: MLS Property Information Network (MLS PIN)
MLS Number: 71480256
APN: JAMA-000000-000011-001366-000002
- 22 Dalrymple St Unit 1
- 19 Dalrymple St Unit D
- 112 School St Unit 3
- 120 School St Unit 2
- 5 Mendell Way Unit 1
- 8 Porter St
- 176 School St Unit D
- 176 School St Unit C
- 241 Amory St Unit 241
- 225 Amory St
- 175 School St Unit 2
- 8 Brookside Ave Unit 2
- 8 Brookside Ave Unit 3
- 1-3 Glines Ave
- 27 Dixwell St Unit 12
- 27 Dixwell St Unit 11
- 27 Dixwell St Unit 1
- 27 Dixwell St Unit 8
- 27 Dixwell St Unit 7
- 27 Dixwell St Unit 6
