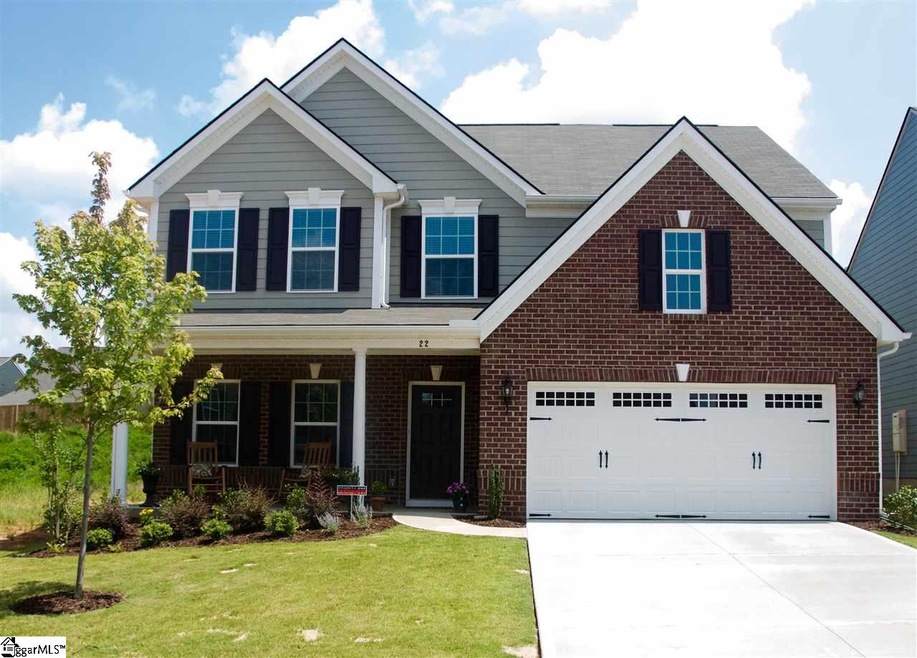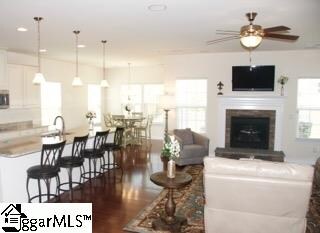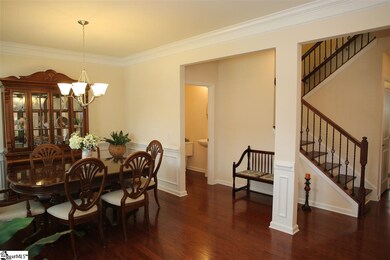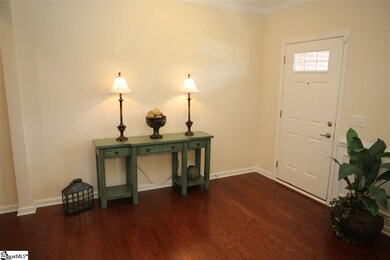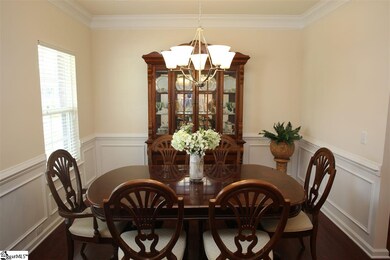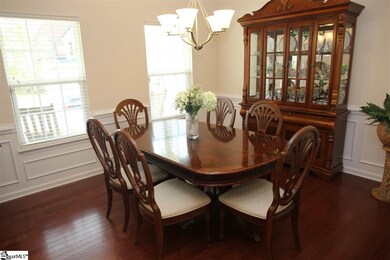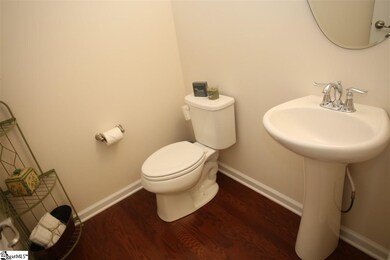
Highlights
- Open Floorplan
- Deck
- Wood Flooring
- Brushy Creek Elementary School Rated A
- Traditional Architecture
- Loft
About This Home
As of October 2020If you are looking for an amazing home in a brand new neighborhood and don't want to wait for one to be built then look no further. This Genoa model has been lived in less than a year and looks like a model home. Re-location is the only reason the current homeowner is having to sell. With almost all the upgrades you could ask for take advantage of this special opportunity. Enjoy walking into your open floor plan home with gorgeous hardwoods and upgrades galore. Upgraded floors, mantle, cabinets, back patio, stair railing, breakfast area, kitchen cabinets, pantry, are just a sample of all the upgrades. Have plenty of room to entertain in your dream kitchen that is open to the Great Room. A large master bedroom on the main floor with a well designed master bathroom adjoining. Walk up the upgraded split staircase to your open loft nestled between 3 large bedrooms and a walk-in attic. Included in the back yard is a well built storage shed to hold any tools or equipment or just to have extra storage. No need for you to wait to build your dream home because it is already done.
Last Agent to Sell the Property
Ezelle Hines Properties, LLC License #100166 Listed on: 07/10/2017
Home Details
Home Type
- Single Family
Est. Annual Taxes
- $329
Lot Details
- Fenced Yard
- Level Lot
HOA Fees
- $31 Monthly HOA Fees
Home Design
- Traditional Architecture
- Brick Exterior Construction
- Slab Foundation
- Architectural Shingle Roof
- Hardboard
Interior Spaces
- 2,838 Sq Ft Home
- 2,800-2,999 Sq Ft Home
- 2-Story Property
- Open Floorplan
- Tray Ceiling
- Ceiling height of 9 feet or more
- Ceiling Fan
- Gas Log Fireplace
- Thermal Windows
- Great Room
- Breakfast Room
- Dining Room
- Loft
- Fire and Smoke Detector
Kitchen
- Walk-In Pantry
- Built-In Double Oven
- Electric Oven
- Built-In Microwave
- Granite Countertops
- Disposal
Flooring
- Wood
- Carpet
- Ceramic Tile
- Vinyl
Bedrooms and Bathrooms
- 4 Bedrooms | 1 Main Level Bedroom
- Walk-In Closet
- Primary Bathroom is a Full Bathroom
- 2.5 Bathrooms
- Dual Vanity Sinks in Primary Bathroom
Laundry
- Laundry Room
- Laundry on main level
Attic
- Storage In Attic
- Pull Down Stairs to Attic
Parking
- 2 Car Attached Garage
- Garage Door Opener
Outdoor Features
- Deck
- Patio
- Front Porch
Utilities
- Central Air
- Heating System Uses Natural Gas
- Tankless Water Heater
Community Details
Overview
- Belshire Subdivision
- Mandatory home owners association
Amenities
- Common Area
Recreation
- Community Playground
Ownership History
Purchase Details
Home Financials for this Owner
Home Financials are based on the most recent Mortgage that was taken out on this home.Purchase Details
Home Financials for this Owner
Home Financials are based on the most recent Mortgage that was taken out on this home.Purchase Details
Home Financials for this Owner
Home Financials are based on the most recent Mortgage that was taken out on this home.Purchase Details
Similar Homes in Greer, SC
Home Values in the Area
Average Home Value in this Area
Purchase History
| Date | Type | Sale Price | Title Company |
|---|---|---|---|
| Warranty Deed | $309,000 | None Available | |
| Deed | $299,900 | None Available | |
| Special Warranty Deed | $292,665 | None Available | |
| Deed | $53,900 | None Available |
Mortgage History
| Date | Status | Loan Amount | Loan Type |
|---|---|---|---|
| Open | $262,650 | New Conventional | |
| Previous Owner | $163,900 | New Conventional | |
| Previous Owner | $192,665 | New Conventional |
Property History
| Date | Event | Price | Change | Sq Ft Price |
|---|---|---|---|---|
| 10/02/2020 10/02/20 | Sold | $309,000 | -0.3% | $110 / Sq Ft |
| 08/28/2020 08/28/20 | For Sale | $309,900 | +3.3% | $111 / Sq Ft |
| 08/28/2017 08/28/17 | Sold | $299,900 | -3.9% | $107 / Sq Ft |
| 08/07/2017 08/07/17 | Pending | -- | -- | -- |
| 07/10/2017 07/10/17 | For Sale | $312,000 | -- | $111 / Sq Ft |
Tax History Compared to Growth
Tax History
| Year | Tax Paid | Tax Assessment Tax Assessment Total Assessment is a certain percentage of the fair market value that is determined by local assessors to be the total taxable value of land and additions on the property. | Land | Improvement |
|---|---|---|---|---|
| 2024 | $3,511 | $14,280 | $1,820 | $12,460 |
| 2023 | $3,511 | $13,930 | $1,820 | $12,110 |
| 2022 | $2,711 | $11,780 | $1,820 | $9,960 |
| 2021 | $2,681 | $11,780 | $1,820 | $9,960 |
| 2020 | $2,547 | $10,910 | $1,920 | $8,990 |
| 2019 | $2,542 | $10,910 | $1,920 | $8,990 |
| 2018 | $2,532 | $10,910 | $1,920 | $8,990 |
| 2017 | $2,522 | $10,910 | $1,920 | $8,990 |
| 2016 | $329 | $48,000 | $48,000 | $0 |
| 2015 | $289 | $48,000 | $48,000 | $0 |
Agents Affiliated with this Home
-
George Clements

Seller's Agent in 2020
George Clements
Keller Williams Grv Upst
(864) 238-4815
8 in this area
80 Total Sales
-
Andrew Henderson
A
Seller Co-Listing Agent in 2020
Andrew Henderson
Keller Williams Grv Upst
(864) 593-3500
10 in this area
44 Total Sales
-
C
Buyer's Agent in 2020
Christine Rettew
Keller Williams Grv Upst
-
Daniel Ezelle

Seller's Agent in 2017
Daniel Ezelle
Ezelle Hines Properties, LLC
(803) 608-8989
4 in this area
166 Total Sales
Map
Source: Greater Greenville Association of REALTORS®
MLS Number: 1347881
APN: T035.06-01-098.00
- 148 Belshire Dr
- 15 Lifestyle Ct
- 205 Courtyard Ct
- 1 Moultrie Dr
- 34 Lovvorn Ct
- 314 Sea Isle Place
- 39 Moorlyn Ln
- 2801 Brushy Creek Rd
- 514 Millervale Rd
- 102 Tralee Ln
- 902 Lamp Light Dr
- 10 Valley Glen Ct
- 505 E Hackney Rd
- 47 Swade Way
- 21 Glen Willow Ct
- 101 Wilder Ct
- 300 Easton Meadow Way
- 25 Sunfield Ct
- 115 Quincy Dr
- 13 Crosswinds Way
