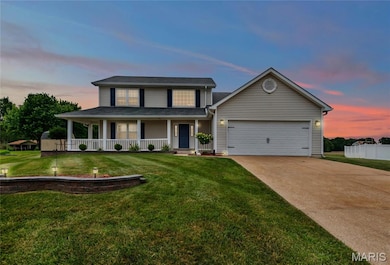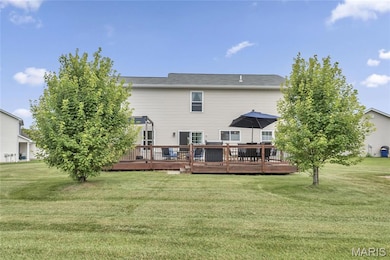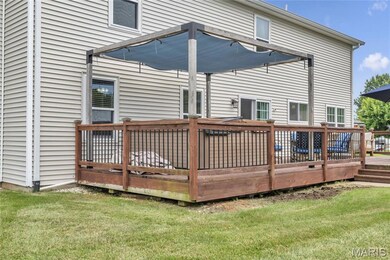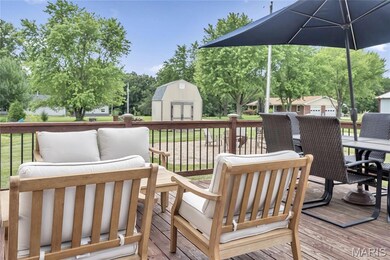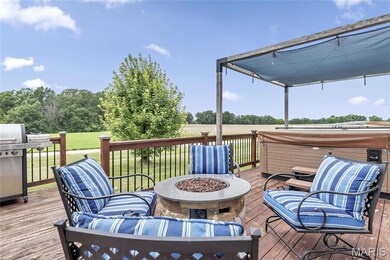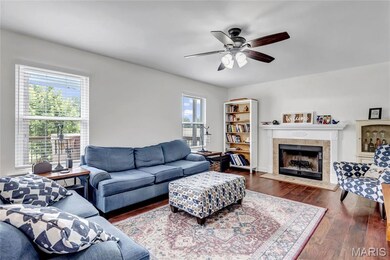
22 Dean Wells Ct Warrenton, MO 63383
Estimated payment $1,891/month
Highlights
- Deck
- Wood Flooring
- Private Yard
- Traditional Architecture
- 1 Fireplace
- No HOA
About This Home
This Beautiful 2 Story sits on a cul-de-sac lot that backs to a farm field providing peace and tranquility. A really great size lot. Lush landscaping only accents this home. A wrap around porch gives a great touch to this beautiful home. Updated roof and HVAC system. Once inside, you will enter the 2-story entry foyer and open the staircase. Updated half bath on main level. The formal living and dining room provides all the extra entertainment space you will need. It could also be used as office space. Check out this cozy updated kitchen custom cabinets*SS Appliances*tile back splash*solid surface counter tops*pantry and breakfast bar. The breakfast room is spacious and provides access to the huge deck 18 x 38 with a pergola. Relax in the family room offering wood burning fireplace, custom wood mantle. Wood flooring accent most of the main level. Main floor laundry. The oversize finished garage has a 7-foot extension on one side. Upstairs offers a primary suite with walk in closet*updated bathrooms, adult height vanity and a sitting room great for relaxing while reading or having a coffee break. Hall bath has been updated as well and features adult height vanity. Two additional spacious bedrooms with large closets. 6 panel doors, most of the house has recently been painted on the inside. Tilt windows Outside there are plenty of spaces for family get-togethers. The deck is great for any BBQ ‘S You will love the privacy of the back yard. Close to the new school being built!
Listing Agent
Coldwell Banker Realty - Gundaker License #1999086768 Listed on: 07/02/2025

Home Details
Home Type
- Single Family
Est. Annual Taxes
- $1,919
Year Built
- Built in 1999
Lot Details
- 0.39 Acre Lot
- Lot Dimensions are 53x136x189x125
- Cul-De-Sac
- Private Yard
Parking
- 2 Car Attached Garage
- Oversized Parking
- Garage Door Opener
- Additional Parking
- Off-Street Parking
Home Design
- Traditional Architecture
- Composition Roof
- Vinyl Siding
Interior Spaces
- 2,206 Sq Ft Home
- 2-Story Property
- Historic or Period Millwork
- 1 Fireplace
- Panel Doors
- Family Room
- Living Room
- Breakfast Room
- Dining Room
- Laundry Room
Kitchen
- Electric Cooktop
- Microwave
- Dishwasher
- Disposal
Flooring
- Wood
- Carpet
- Ceramic Tile
Unfinished Basement
- Basement Ceilings are 8 Feet High
- Rough-In Basement Bathroom
Outdoor Features
- Deck
- Wrap Around Porch
- Shed
Schools
- Daniel Boone Elem. Elementary School
- Black Hawk Middle School
- Warrenton High School
Utilities
- Forced Air Heating and Cooling System
Community Details
- No Home Owners Association
Listing and Financial Details
- Assessor Parcel Number 05-09.0-0-00-010.031.000
Map
Home Values in the Area
Average Home Value in this Area
Tax History
| Year | Tax Paid | Tax Assessment Tax Assessment Total Assessment is a certain percentage of the fair market value that is determined by local assessors to be the total taxable value of land and additions on the property. | Land | Improvement |
|---|---|---|---|---|
| 2024 | $1,919 | $30,485 | $4,925 | $25,560 |
| 2023 | $1,919 | $30,485 | $4,925 | $25,560 |
| 2022 | $1,781 | $28,226 | $4,560 | $23,666 |
| 2021 | $1,781 | $28,226 | $4,560 | $23,666 |
| 2020 | $1,790 | $28,226 | $4,560 | $23,666 |
| 2019 | $1,789 | $28,226 | $0 | $0 |
| 2017 | $1,770 | $28,226 | $0 | $0 |
| 2016 | $1,765 | $28,226 | $0 | $0 |
| 2015 | -- | $28,226 | $0 | $0 |
| 2011 | -- | $28,230 | $0 | $0 |
Property History
| Date | Event | Price | Change | Sq Ft Price |
|---|---|---|---|---|
| 07/02/2025 07/02/25 | For Sale | $315,000 | -- | $143 / Sq Ft |
Purchase History
| Date | Type | Sale Price | Title Company |
|---|---|---|---|
| Warranty Deed | -- | None Available |
Mortgage History
| Date | Status | Loan Amount | Loan Type |
|---|---|---|---|
| Open | $43,142 | New Conventional | |
| Open | $187,163 | VA | |
| Closed | $190,588 | VA | |
| Closed | $157,945 | VA | |
| Open | $1,786,056 | VA |
Similar Home in Warrenton, MO
Source: MARIS MLS
MLS Number: MIS25045489
APN: 05-09.0-0-00-010.031.000
- 19011 Pinckney Manor Ct
- 2255 Columbus Cir
- 2226 N State Highway 47
- 2196 Anthony Steven Ct
- 2226 N Highway 47
- 31209 Palmyra Rd
- 1301 N State Highway 47
- 28712 Woodland
- 25 Hawthorne Hills Dr
- 1105 N State Highway 47
- 18714 Walnut Woods Ct
- 1 Hawthorne Dr Unit lot 1
- 10 Redbud Dr
- 18517 Walnut Hill Ln
- 1020 Pin Oak Dr
- 8 Huntington Hills Rd
- 28551 Shallow Waters Rd
- 28560 Shallow Water Rd
- 28553 Shallow Water Rd
- 28555 Shallow Water Rd

