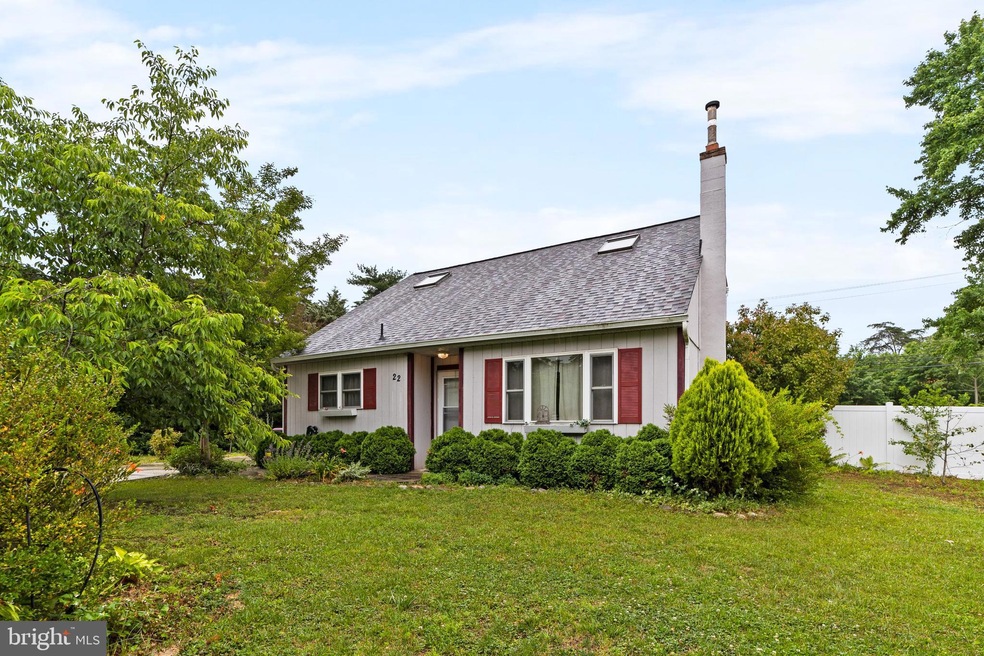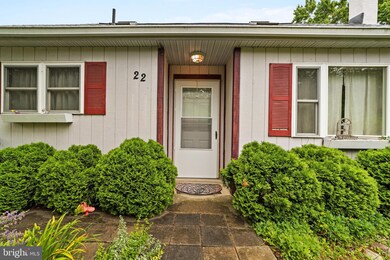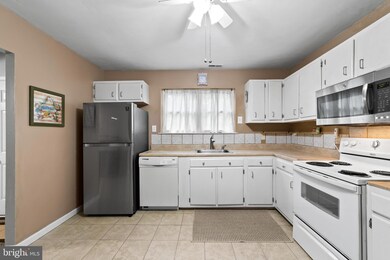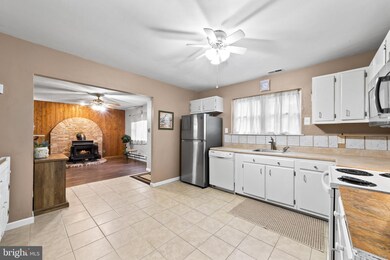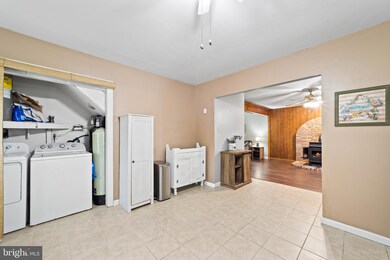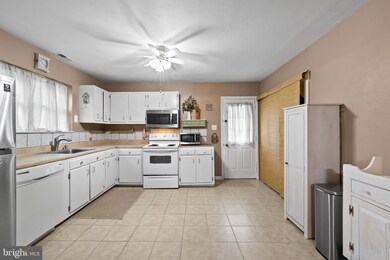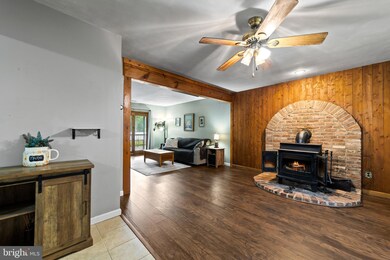
22 Diana Dr Sicklerville, NJ 08081
Erial NeighborhoodHighlights
- Cape Cod Architecture
- No HOA
- Living Room
- Deck
- Eat-In Kitchen
- Laundry Room
About This Home
As of August 2023Welcome to this lovely 3 bed 2 full bath Cape Cod located at 22 Diana Drive in Sicklerville. This home sits on a lovely .16acre lot with new vinyl fencing. As you enter the front door you have your eat-in kitchen to your left with electric stove cooking, dishwasher, overhead and countertop microwaves, and stainless steel fridge. The washer, dryer, hot water heater, and well water softener are located in a closet space off the kitchen by the side door. To the right of the front door is a nice sitting area with a wood-burning stove that leads you into the living room and then a door to the back deck and yard. The full bath with linen closet and tub/shower combo continues on the main level past the living room. There is the first of three bedrooms with a newer carpet that completes this level. Upstairs you have another bedroom that overlooks the backyard with laminate hardwood flooring. The Primary Bedroom has an expansive feel with a vaulted ceiling. The full bath on this level has a linen closet and stall shower. Some of the best parts of this house are 1) the roof is 3 months young 2) there is central air to keep you comfortable in the summer! Schedule your tour today!
Last Agent to Sell the Property
Keller Williams - Main Street License #1537738 Listed on: 07/07/2023

Home Details
Home Type
- Single Family
Est. Annual Taxes
- $6,138
Year Built
- Built in 1981
Lot Details
- 7,150 Sq Ft Lot
- Lot Dimensions are 50.00 x 143.00
- Property is Fully Fenced
- Property is in good condition
Home Design
- Cape Cod Architecture
- Slab Foundation
- Shingle Roof
- Wood Siding
Interior Spaces
- 1,396 Sq Ft Home
- Property has 2 Levels
- Wood Burning Fireplace
- Living Room
- Laminate Flooring
Kitchen
- Eat-In Kitchen
- Oven
- Built-In Microwave
- Dishwasher
Bedrooms and Bathrooms
- En-Suite Primary Bedroom
Laundry
- Laundry Room
- Laundry on main level
- Dryer
- Washer
Outdoor Features
- Deck
Utilities
- Central Air
- Electric Baseboard Heater
- Well
- Electric Water Heater
Community Details
- No Home Owners Association
Listing and Financial Details
- Tax Lot 00009 16
- Assessor Parcel Number 15-18102-00009 16
Ownership History
Purchase Details
Home Financials for this Owner
Home Financials are based on the most recent Mortgage that was taken out on this home.Purchase Details
Home Financials for this Owner
Home Financials are based on the most recent Mortgage that was taken out on this home.Purchase Details
Home Financials for this Owner
Home Financials are based on the most recent Mortgage that was taken out on this home.Similar Homes in the area
Home Values in the Area
Average Home Value in this Area
Purchase History
| Date | Type | Sale Price | Title Company |
|---|---|---|---|
| Bargain Sale Deed | $285,000 | Foundation Title | |
| Deed | $150,000 | Core Title | |
| Deed | $93,000 | -- |
Mortgage History
| Date | Status | Loan Amount | Loan Type |
|---|---|---|---|
| Closed | $10,000 | No Value Available | |
| Previous Owner | $276,450 | New Conventional | |
| Previous Owner | $120,000 | New Conventional | |
| Previous Owner | $99,500 | New Conventional | |
| Previous Owner | $117,000 | New Conventional | |
| Previous Owner | $95,000 | VA |
Property History
| Date | Event | Price | Change | Sq Ft Price |
|---|---|---|---|---|
| 08/16/2023 08/16/23 | Sold | $285,000 | +3.6% | $204 / Sq Ft |
| 07/11/2023 07/11/23 | Pending | -- | -- | -- |
| 07/07/2023 07/07/23 | For Sale | $275,000 | +83.3% | $197 / Sq Ft |
| 10/24/2019 10/24/19 | Sold | $150,000 | -1.9% | $107 / Sq Ft |
| 09/16/2019 09/16/19 | Pending | -- | -- | -- |
| 08/31/2019 08/31/19 | Price Changed | $152,900 | -3.8% | $110 / Sq Ft |
| 08/19/2019 08/19/19 | Price Changed | $158,900 | -5.9% | $114 / Sq Ft |
| 07/16/2019 07/16/19 | Price Changed | $168,900 | -3.4% | $121 / Sq Ft |
| 07/06/2019 07/06/19 | Price Changed | $174,900 | -2.8% | $125 / Sq Ft |
| 06/16/2019 06/16/19 | For Sale | $179,900 | 0.0% | $129 / Sq Ft |
| 07/01/2013 07/01/13 | Rented | $1,400 | 0.0% | -- |
| 06/21/2013 06/21/13 | Under Contract | -- | -- | -- |
| 05/17/2013 05/17/13 | For Rent | $1,400 | -- | -- |
Tax History Compared to Growth
Tax History
| Year | Tax Paid | Tax Assessment Tax Assessment Total Assessment is a certain percentage of the fair market value that is determined by local assessors to be the total taxable value of land and additions on the property. | Land | Improvement |
|---|---|---|---|---|
| 2024 | $6,178 | $148,800 | $55,200 | $93,600 |
| 2023 | $6,178 | $148,800 | $55,200 | $93,600 |
| 2022 | $6,139 | $148,800 | $55,200 | $93,600 |
| 2021 | $6,004 | $148,800 | $55,200 | $93,600 |
| 2020 | $6,000 | $148,800 | $55,200 | $93,600 |
| 2019 | $5,876 | $148,800 | $55,200 | $93,600 |
| 2018 | $5,854 | $148,800 | $55,200 | $93,600 |
| 2017 | $5,665 | $148,800 | $55,200 | $93,600 |
| 2016 | $5,543 | $148,800 | $55,200 | $93,600 |
| 2015 | $5,147 | $148,800 | $55,200 | $93,600 |
| 2014 | $5,113 | $148,800 | $55,200 | $93,600 |
Agents Affiliated with this Home
-
Taralyn Hendricks

Seller's Agent in 2023
Taralyn Hendricks
Keller Williams - Main Street
(609) 760-7847
10 in this area
506 Total Sales
-
Kevin Ciccone

Buyer's Agent in 2023
Kevin Ciccone
Real Broker, LLC
(856) 371-2311
7 in this area
229 Total Sales
-
Trish O'Donnell

Seller's Agent in 2019
Trish O'Donnell
Keller Williams - Main Street
(609) 504-7495
1 in this area
60 Total Sales
-
Andrea Bille

Buyer's Agent in 2013
Andrea Bille
Keller Williams - Main Street
(609) 605-1979
62 Total Sales
Map
Source: Bright MLS
MLS Number: NJCD2049178
APN: 15-18102-0000-00009-16
- 7 Tailor Ln
- 114 Commerce Center Dr
- 117 Plaza Dr
- 41 Tailor Ln
- 950 New Brooklyn Rd
- 18 Kelly Dr
- 25 Aberdeen Dr
- 2 Aspen Rd
- 15 Aberdeen Dr
- 18 Parliament Rd
- 5 Homestead Ct
- 657 Erial Rd
- 39 Normans Ford Dr
- 45 Wiltons Landing Rd
- 151 Freedom Way
- 22 Continental Blvd
- 188 Freedom Way
- 191 Breckenridge Dr
- 79 Annapolis Dr
- 72 Rosalind Cir
