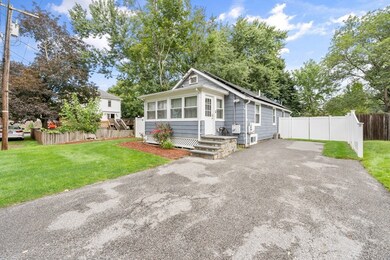
22 Douglas Rd Ashland, MA 01721
Coburnville NeighborhoodHighlights
- Ranch Style House
- No HOA
- Electric Baseboard Heater
- Ashland Middle School Rated A-
About This Home
As of October 2023This charming Cape-style home in Ashland, MA boasts 2 bedrooms and a bonus room. With an eat-in kitchen that has all the necessary appliances, meal preparation is a breeze. Plus, the basement offers extra storage space. Located close to Framingham Center, you'll have easy access to shopping, dining, and entertainment options. The yard is beautifully landscaped with pavers, providing an attractive and low-maintenance outdoor space that is perfect for entertaining or simply enjoying the great outdoors. The property includes a finished basement and another bathroom in the basement and has not been accounted for on the sqft of the property. The property is all electrical with solar panels and has been credited the last couple of months of payments from Eversource.
Last Agent to Sell the Property
William Raveis R.E. & Home Services Listed on: 08/30/2023

Home Details
Home Type
- Single Family
Est. Annual Taxes
- $4,338
Year Built
- Built in 1900
Lot Details
- 5,227 Sq Ft Lot
- Property is zoned R1
Home Design
- 902 Sq Ft Home
- Ranch Style House
- Block Foundation
Bedrooms and Bathrooms
- 2 Bedrooms
- 1 Full Bathroom
Parking
- 4 Car Parking Spaces
- Driveway
- Open Parking
Utilities
- No Cooling
- 1 Heating Zone
- Electric Baseboard Heater
Additional Features
- Finished Basement
Community Details
- No Home Owners Association
Listing and Financial Details
- Assessor Parcel Number 3294853
Similar Homes in the area
Home Values in the Area
Average Home Value in this Area
Property History
| Date | Event | Price | Change | Sq Ft Price |
|---|---|---|---|---|
| 10/24/2023 10/24/23 | Sold | $465,000 | +3.6% | $516 / Sq Ft |
| 09/08/2023 09/08/23 | Pending | -- | -- | -- |
| 08/30/2023 08/30/23 | For Sale | $449,000 | +120.1% | $498 / Sq Ft |
| 02/08/2013 02/08/13 | Sold | $204,000 | +2.0% | $194 / Sq Ft |
| 12/19/2012 12/19/12 | Pending | -- | -- | -- |
| 10/24/2012 10/24/12 | For Sale | $200,000 | -- | $190 / Sq Ft |
Tax History Compared to Growth
Tax History
| Year | Tax Paid | Tax Assessment Tax Assessment Total Assessment is a certain percentage of the fair market value that is determined by local assessors to be the total taxable value of land and additions on the property. | Land | Improvement |
|---|---|---|---|---|
| 2025 | $4 | $300 | $300 | $0 |
| 2024 | $5 | $400 | $400 | $0 |
| 2023 | $5 | $400 | $400 | $0 |
| 2022 | $5 | $400 | $400 | $0 |
| 2021 | $6 | $400 | $400 | $0 |
| 2020 | $6 | $400 | $400 | $0 |
| 2019 | $6 | $400 | $400 | $0 |
| 2018 | $7 | $400 | $400 | $0 |
| 2017 | $3 | $200 | $200 | $0 |
| 2016 | $3 | $200 | $200 | $0 |
| 2015 | $4 | $200 | $200 | $0 |
Agents Affiliated with this Home
-
Sanderson Nascimento

Seller's Agent in 2023
Sanderson Nascimento
William Raveis R.E. & Home Services
(617) 412-9514
1 in this area
33 Total Sales
-
The North Star Group
T
Buyer's Agent in 2023
The North Star Group
Keller Williams Realty Evolution
(781) 395-5600
1 in this area
52 Total Sales
-
Frank Chen

Seller's Agent in 2013
Frank Chen
Good School Realty, Inc.
(617) 594-9512
16 Total Sales
-
Patricia Almeida Vega

Buyer's Agent in 2013
Patricia Almeida Vega
Vega Realty, LLC
(774) 249-2689
3 in this area
86 Total Sales
Map
Source: MLS Property Information Network (MLS PIN)
MLS Number: 73153676
APN: FRAM-000149-000079-002363
- 15 Bates Rd
- 18 Rodman Rd
- 36 Mcalee Ave
- 24 Washington Ave
- 72 Pond St
- 2 Lake Ave
- 1 Barbieri Rd
- 110 Bethany Rd
- 9 Thayer St
- 21 Western Ave
- 37 James Rd
- 228 Algonquin Trail Unit 228
- 131 Mellen St Unit 3B
- 137 Winthrop St Unit 14A
- 318 Hollis St
- 222 Algonquin Trail
- 15 Aaron St
- 10 Grover Rd
- 8 Eames St
- 194 Captain Eames Cir






