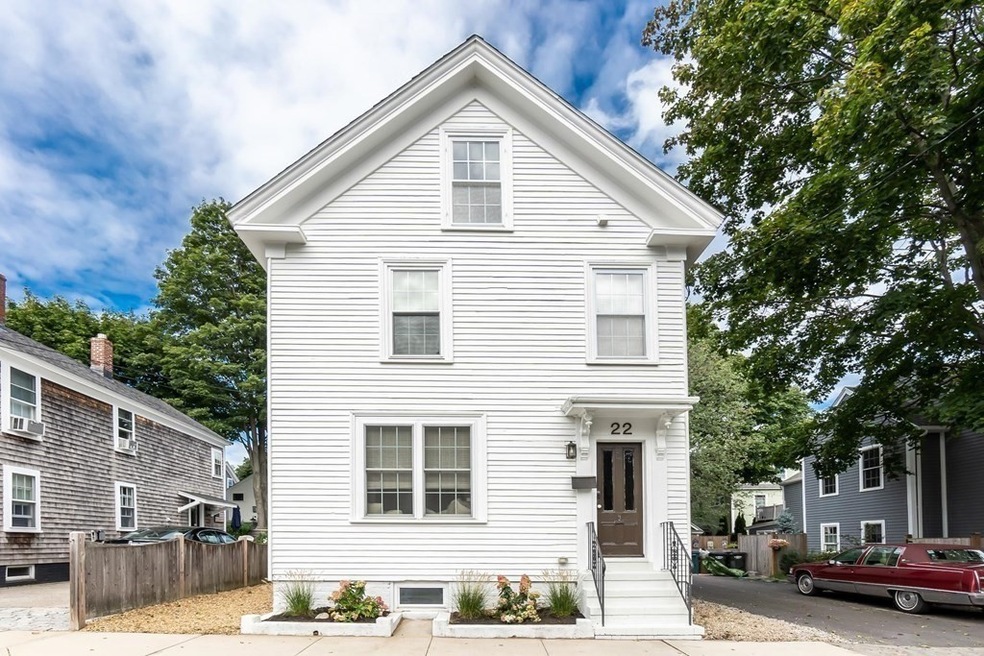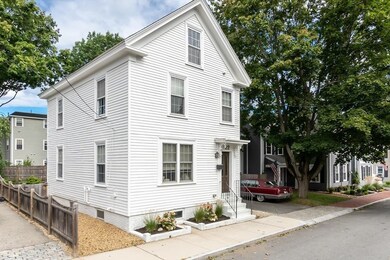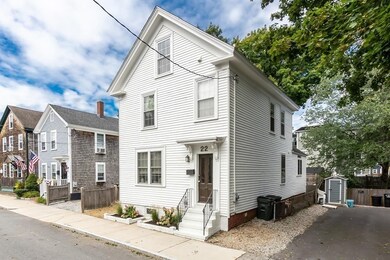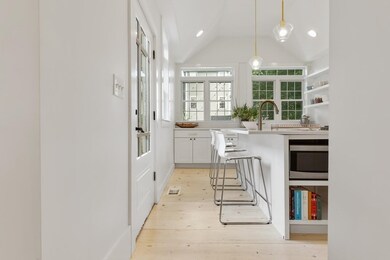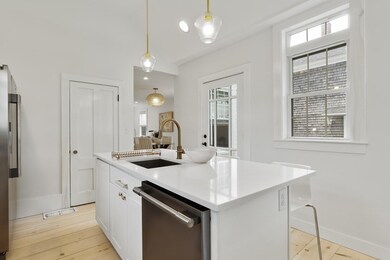
Estimated Value: $702,000 - $1,047,611
Highlights
- Open Floorplan
- Custom Closet System
- Wood Flooring
- Newburyport High School Rated A-
- Vaulted Ceiling
- 2-minute walk to Cashman Park
About This Home
As of October 2021Beautifully remodeled home in a prime neighborhood location minutes to downtown Newburyport and waterfront park down the street! The seamless flow of this charming home with an open floorplan and natural light was completely transformed in 2018 and perfect for today's lifestyle. Everything has been updated and modernized while keeping the important period details intact. The first floor is all hardwood and features a living room with beautiful built-ins and a comfy window seat which leads to a spacious dining room area. The kitchen is nothing short of spectacular, with walls of windows, simple, clean lines, and a pantry. There is also a remodeled half bath and laundry area on the first floor. The second level is all hardwood flooring with three bright bedrooms and a full remodeled bath. There is a full walk-up attic just waiting to be finished. Outside is a fully fenced-in backyard with a firepit. Your opportunity to live and enjoy all that Newburyport has to offer has arrived!
Home Details
Home Type
- Single Family
Est. Annual Taxes
- $7,700
Year Built
- 1890
Lot Details
- 2,178
Home Design
- Updated or Remodeled
Interior Spaces
- Open Floorplan
- Beamed Ceilings
- Vaulted Ceiling
- Ceiling Fan
- Recessed Lighting
- Decorative Lighting
- Light Fixtures
- Washer and Electric Dryer Hookup
Kitchen
- Stove
- Stainless Steel Appliances
- Kitchen Island
- Solid Surface Countertops
Flooring
- Wood
- Ceramic Tile
Bedrooms and Bathrooms
- Primary bedroom located on second floor
- Custom Closet System
- Pedestal Sink
- Bathtub with Shower
- Linen Closet In Bathroom
Utilities
- Cable TV Available
Ownership History
Purchase Details
Purchase Details
Similar Homes in the area
Home Values in the Area
Average Home Value in this Area
Purchase History
| Date | Buyer | Sale Price | Title Company |
|---|---|---|---|
| Starrett Ft | -- | None Available | |
| 22 Dove Street Rt | -- | -- |
Mortgage History
| Date | Status | Borrower | Loan Amount |
|---|---|---|---|
| Previous Owner | Starrett Jessica | $700,000 | |
| Previous Owner | Brendler Jeanine | $280,000 | |
| Previous Owner | Jayne Mary A | $50,000 |
Property History
| Date | Event | Price | Change | Sq Ft Price |
|---|---|---|---|---|
| 10/20/2021 10/20/21 | Sold | $875,000 | +9.4% | $634 / Sq Ft |
| 09/08/2021 09/08/21 | Pending | -- | -- | -- |
| 09/05/2021 09/05/21 | For Sale | $799,900 | +128.5% | $580 / Sq Ft |
| 01/11/2018 01/11/18 | Sold | $350,000 | -12.5% | $254 / Sq Ft |
| 12/02/2017 12/02/17 | Pending | -- | -- | -- |
| 08/27/2017 08/27/17 | For Sale | $399,900 | -- | $290 / Sq Ft |
Tax History Compared to Growth
Tax History
| Year | Tax Paid | Tax Assessment Tax Assessment Total Assessment is a certain percentage of the fair market value that is determined by local assessors to be the total taxable value of land and additions on the property. | Land | Improvement |
|---|---|---|---|---|
| 2025 | $7,700 | $803,800 | $325,100 | $478,700 |
| 2024 | $7,236 | $725,800 | $295,500 | $430,300 |
| 2023 | $7,382 | $687,300 | $257,000 | $430,300 |
| 2022 | $6,532 | $543,900 | $214,100 | $329,800 |
| 2021 | $5,909 | $467,500 | $194,700 | $272,800 |
| 2020 | $5,846 | $455,300 | $194,700 | $260,600 |
| 2019 | $5,705 | $436,200 | $194,700 | $241,500 |
| 2018 | $5,482 | $413,400 | $185,400 | $228,000 |
| 2017 | $5,442 | $404,600 | $176,600 | $228,000 |
| 2016 | $5,384 | $402,100 | $168,100 | $234,000 |
| 2015 | $5,159 | $386,700 | $168,100 | $218,600 |
Agents Affiliated with this Home
-
Jill Mandragouras

Seller's Agent in 2021
Jill Mandragouras
RE/MAX
(508) 843-6393
5 in this area
41 Total Sales
-
Kevin Fruh

Buyer's Agent in 2021
Kevin Fruh
Gibson Sotheby's International Realty
(978) 500-7409
55 in this area
259 Total Sales
-
Mary Ann Abbott

Seller's Agent in 2018
Mary Ann Abbott
Churchill Properties
(508) 878-2871
2 in this area
22 Total Sales
Map
Source: MLS Property Information Network (MLS PIN)
MLS Number: 72890104
APN: NEWP-000054-000042
- 182 Merrimac St Unit 1
- 11 Congress St
- 266 Merrimac St Unit F
- 286 Merrimac St Unit A
- 30 Oakland St Unit 2
- 212 High St
- 126 Merrimac St Unit 11
- 41 Washington St Unit C
- 4 Arlington St Unit A
- 184 High St
- 14 Dexter Ln Unit A
- 2 Market St Unit 5
- 14-18 Market St
- 21 Chapel St
- 6 Vernon St
- 2 Court St Unit 3
- 3 Rogers Ct
- 38 Toppans Ln Unit 2
- 20 Low St Unit 1
- 8 Zabriskie Dr Unit 8B
