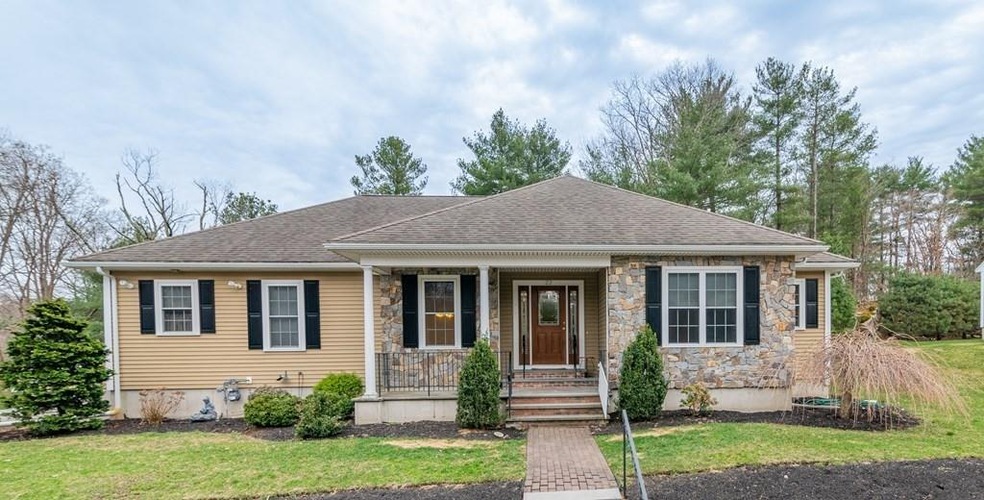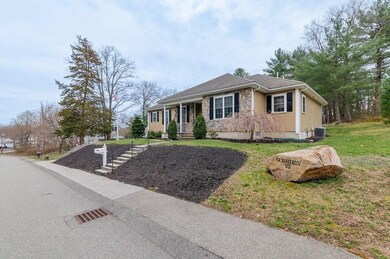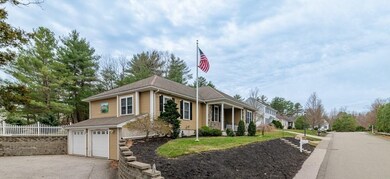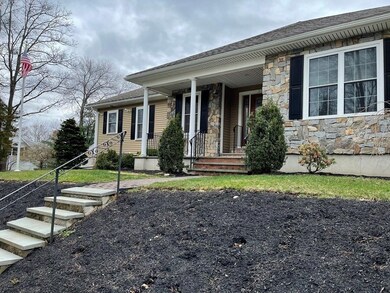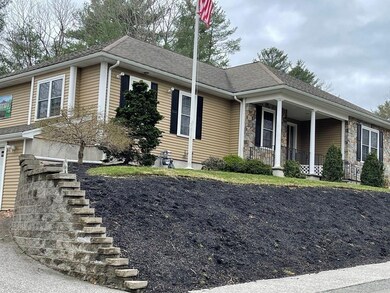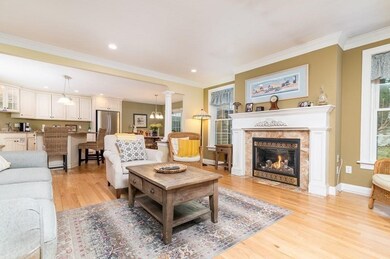
22 Duncan Cir East Weymouth, MA 02189
Highlights
- Spa
- 0.58 Acre Lot
- Property is near public transit
- Waterfront
- Open Floorplan
- Ranch Style House
About This Home
As of May 2022Stunning and Spacious one level ranch, 3 bedrooms, private master bedroom suite with full bathroom and huge walk in closet , living room with gas fireplace, kitchen island and combo dining room, Contemporary floor plan that is ideal for entertaining, beautiful sunroom overlooking back yard, sprawling backyard with hot tub, basement has family room , great storage, outstanding garage that can fit 5 cars , Central air, gas heating , home built in 2011 , located on a cul de sac of f of Granite Post Lane .. Duncan Circle is a spectacular home ! Open house Sunday , April 10 th 12 to 2pm.
Last Buyer's Agent
Adriana Habchi
eXp Realty License #455021849

Home Details
Home Type
- Single Family
Est. Annual Taxes
- $9,237
Year Built
- Built in 2011
Lot Details
- 0.58 Acre Lot
- Waterfront
- Gentle Sloping Lot
Parking
- 5 Car Attached Garage
- Tuck Under Parking
- Parking Storage or Cabinetry
- Workshop in Garage
- Driveway
- Open Parking
- Off-Street Parking
Home Design
- Ranch Style House
- Frame Construction
- Shingle Roof
- Radon Mitigation System
- Concrete Perimeter Foundation
Interior Spaces
- 2,194 Sq Ft Home
- Open Floorplan
- Bay Window
- Sliding Doors
- Living Room with Fireplace
Kitchen
- Dishwasher
- Kitchen Island
- Solid Surface Countertops
Flooring
- Wood
- Laminate
Bedrooms and Bathrooms
- 3 Bedrooms
- Walk-In Closet
- Dressing Area
- 2 Full Bathrooms
Laundry
- Laundry on main level
- Laundry in Bathroom
Finished Basement
- Basement Fills Entire Space Under The House
- Interior and Exterior Basement Entry
- Garage Access
Outdoor Features
- Spa
- Patio
- Porch
Location
- Property is near public transit
Schools
- Chapman-Adams Middle School
- Weymouth High School
Utilities
- Central Heating and Cooling System
- Natural Gas Connected
- Gas Water Heater
Community Details
- Shops
Listing and Financial Details
- Assessor Parcel Number 4665264
Ownership History
Purchase Details
Home Financials for this Owner
Home Financials are based on the most recent Mortgage that was taken out on this home.Similar Homes in East Weymouth, MA
Home Values in the Area
Average Home Value in this Area
Purchase History
| Date | Type | Sale Price | Title Company |
|---|---|---|---|
| Not Resolvable | $540,000 | -- |
Mortgage History
| Date | Status | Loan Amount | Loan Type |
|---|---|---|---|
| Open | $740,000 | Purchase Money Mortgage | |
| Closed | $130,000 | Unknown | |
| Closed | $100,000 | No Value Available | |
| Closed | $100,000 | Credit Line Revolving | |
| Closed | $408,000 | Adjustable Rate Mortgage/ARM |
Property History
| Date | Event | Price | Change | Sq Ft Price |
|---|---|---|---|---|
| 05/20/2022 05/20/22 | Sold | $860,000 | +1.3% | $392 / Sq Ft |
| 04/12/2022 04/12/22 | Pending | -- | -- | -- |
| 04/08/2022 04/08/22 | For Sale | $849,000 | +57.2% | $387 / Sq Ft |
| 07/20/2012 07/20/12 | Sold | $540,000 | -6.1% | $257 / Sq Ft |
| 06/08/2012 06/08/12 | Pending | -- | -- | -- |
| 03/05/2012 03/05/12 | Price Changed | $574,900 | -4.2% | $274 / Sq Ft |
| 01/11/2012 01/11/12 | For Sale | $599,900 | -- | $286 / Sq Ft |
Tax History Compared to Growth
Tax History
| Year | Tax Paid | Tax Assessment Tax Assessment Total Assessment is a certain percentage of the fair market value that is determined by local assessors to be the total taxable value of land and additions on the property. | Land | Improvement |
|---|---|---|---|---|
| 2025 | $10,023 | $992,400 | $251,700 | $740,700 |
| 2024 | $10,014 | $975,100 | $261,600 | $713,500 |
| 2023 | $9,495 | $908,600 | $242,200 | $666,400 |
| 2022 | $9,237 | $806,000 | $224,300 | $581,700 |
| 2021 | $8,240 | $701,900 | $224,300 | $477,600 |
| 2020 | $8,023 | $673,100 | $233,600 | $439,500 |
| 2019 | $7,666 | $632,500 | $224,600 | $407,900 |
| 2018 | $7,120 | $569,600 | $213,900 | $355,700 |
| 2017 | $6,999 | $546,400 | $203,800 | $342,600 |
| 2016 | $6,954 | $543,300 | $195,900 | $347,400 |
| 2015 | $6,650 | $515,500 | $195,900 | $319,600 |
| 2014 | $6,565 | $493,600 | $182,300 | $311,300 |
Agents Affiliated with this Home
-
Ann Harrington
A
Seller's Agent in 2022
Ann Harrington
Lighthouse Realty Group, Inc.
(781) 331-4663
19 in this area
81 Total Sales
-
Linda Berg
L
Seller Co-Listing Agent in 2022
Linda Berg
Lighthouse Realty Group, Inc.
(781) 594-6352
4 in this area
23 Total Sales
-
A
Buyer's Agent in 2022
Adriana Habchi
eXp Realty
(857) 753-7902
-
Jason Saphire

Seller's Agent in 2012
Jason Saphire
Saphire Hospitality, Inc.
(877) 249-5478
1 in this area
1,334 Total Sales
Map
Source: MLS Property Information Network (MLS PIN)
MLS Number: 72964594
APN: WEYM-000027-000351-000028
- 1077 Pleasant St
- 1111 Pleasant St
- 28 Marks Rd
- 33 Cross St
- 43 Morningside Path
- 10 Hanifan Ln
- 37 Raleigh Rd
- 127 Mutton Ln
- 16 Oak Cliff Rd
- 34 Edgeworth St
- 32 Riley Ave
- 86 Black Rock Dr
- 986 Washington St Unit 8
- 994 Washington St Unit 2
- 994 Washington St Unit 7
- 63 Hawthorne St
- 65 Cedar St
- 163 Lake St
- 42 Myrtle St
- 22 School St
