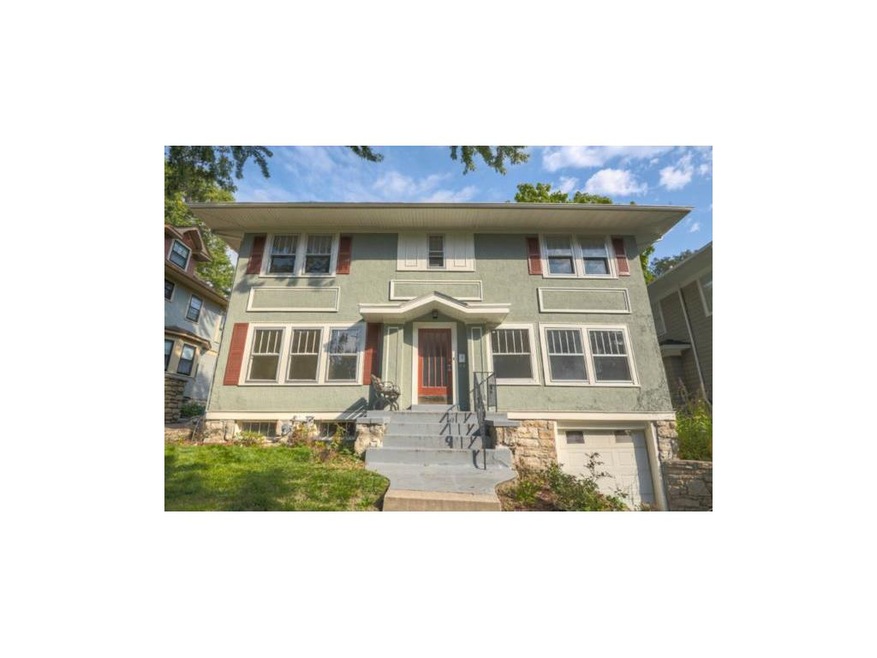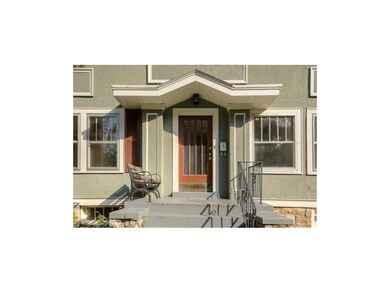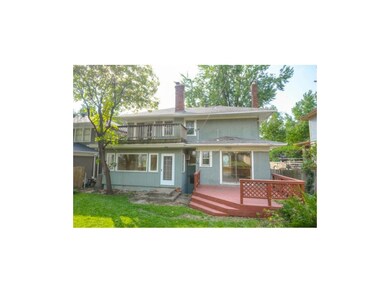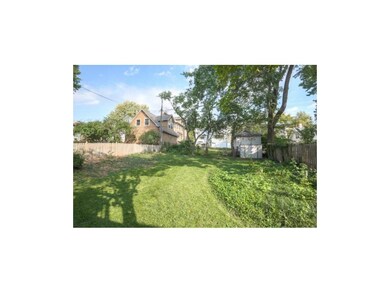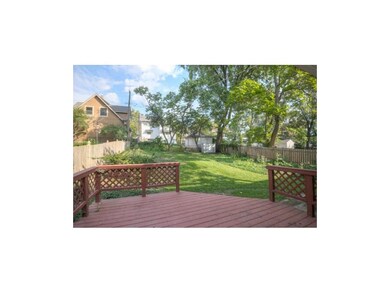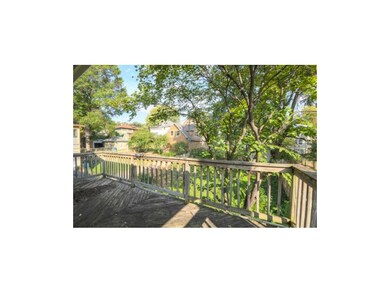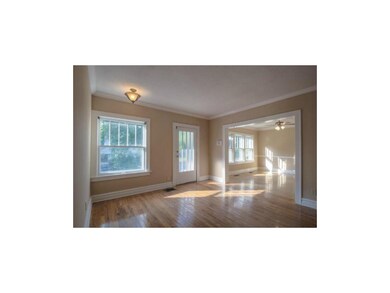
22 E 54th Terrace Kansas City, MO 64112
Countryside NeighborhoodHighlights
- Deck
- Traditional Architecture
- Den
- Recreation Room
- Wood Flooring
- 5-minute walk to Countryside Park
About This Home
As of August 2017Lovely Brookside home built in 1919.Welcome home to this lovely home located just blocks from the Plaza and Loose Park. Home completely remodeled w built-in garage. New interior and exterior paint, refin hardwood floors. Kitchen features granite counter tops & new slate tile floor. Granite countertops in BA. Brand new 90% efficient HVAC unit 2013.
Last Agent to Sell the Property
Shirley Thomas
Distinguished Properties Co License #BR00035544 Listed on: 10/04/2013
Home Details
Home Type
- Single Family
Est. Annual Taxes
- $3,629
Year Built
- Built in 1919
Parking
- 1 Car Attached Garage
- Inside Entrance
- Front Facing Garage
- Off-Street Parking
Home Design
- Traditional Architecture
- Frame Construction
- Composition Roof
- Stucco
Interior Spaces
- Ceiling Fan
- Wood Burning Fireplace
- Some Wood Windows
- Family Room
- Living Room with Fireplace
- Formal Dining Room
- Den
- Library
- Recreation Room
- Loft
- Wood Flooring
- Fire and Smoke Detector
- Gas Dryer Hookup
Kitchen
- Eat-In Kitchen
- Dishwasher
- Disposal
Bedrooms and Bathrooms
- 3 Bedrooms
Basement
- Basement Fills Entire Space Under The House
- Garage Access
Schools
- Hartman Elementary School
- Southwest - Kc Mo High School
Additional Features
- Deck
- Many Trees
- City Lot
- Forced Air Heating and Cooling System
Community Details
- Rockhill Park Subdivision
Listing and Financial Details
- Assessor Parcel Number 30-820-26-18-00-0-00-000
Ownership History
Purchase Details
Purchase Details
Home Financials for this Owner
Home Financials are based on the most recent Mortgage that was taken out on this home.Purchase Details
Home Financials for this Owner
Home Financials are based on the most recent Mortgage that was taken out on this home.Purchase Details
Home Financials for this Owner
Home Financials are based on the most recent Mortgage that was taken out on this home.Purchase Details
Purchase Details
Purchase Details
Home Financials for this Owner
Home Financials are based on the most recent Mortgage that was taken out on this home.Purchase Details
Similar Homes in Kansas City, MO
Home Values in the Area
Average Home Value in this Area
Purchase History
| Date | Type | Sale Price | Title Company |
|---|---|---|---|
| Interfamily Deed Transfer | -- | None Available | |
| Warranty Deed | -- | Mccaffree Short Title | |
| Warranty Deed | -- | Mccaffree Short Title | |
| Warranty Deed | -- | Mccaffree Short Title | |
| Quit Claim Deed | -- | None Available | |
| Warranty Deed | -- | Ctic | |
| Warranty Deed | -- | Stewart Title |
Mortgage History
| Date | Status | Loan Amount | Loan Type |
|---|---|---|---|
| Previous Owner | $239,200 | New Conventional | |
| Previous Owner | $300,000 | Credit Line Revolving | |
| Previous Owner | $200,000 | Unknown | |
| Previous Owner | $141,550 | Purchase Money Mortgage |
Property History
| Date | Event | Price | Change | Sq Ft Price |
|---|---|---|---|---|
| 08/10/2017 08/10/17 | Sold | -- | -- | -- |
| 07/14/2017 07/14/17 | Pending | -- | -- | -- |
| 06/20/2017 06/20/17 | For Sale | $400,000 | +13.3% | $200 / Sq Ft |
| 11/20/2014 11/20/14 | Sold | -- | -- | -- |
| 10/14/2014 10/14/14 | Pending | -- | -- | -- |
| 07/23/2014 07/23/14 | For Sale | $353,000 | +38.5% | $176 / Sq Ft |
| 01/23/2014 01/23/14 | Sold | -- | -- | -- |
| 12/23/2013 12/23/13 | Pending | -- | -- | -- |
| 10/06/2013 10/06/13 | For Sale | $254,950 | -- | $127 / Sq Ft |
Tax History Compared to Growth
Tax History
| Year | Tax Paid | Tax Assessment Tax Assessment Total Assessment is a certain percentage of the fair market value that is determined by local assessors to be the total taxable value of land and additions on the property. | Land | Improvement |
|---|---|---|---|---|
| 2024 | $5,525 | $70,672 | $17,946 | $52,726 |
| 2023 | $5,525 | $70,672 | $10,902 | $59,770 |
| 2022 | $4,876 | $59,280 | $9,880 | $49,400 |
| 2021 | $4,860 | $59,280 | $9,880 | $49,400 |
| 2020 | $4,309 | $51,901 | $9,880 | $42,021 |
| 2019 | $4,219 | $51,901 | $9,880 | $42,021 |
| 2018 | $3,914 | $49,170 | $6,232 | $42,938 |
| 2017 | $3,837 | $49,170 | $6,232 | $42,938 |
| 2016 | $3,837 | $47,937 | $5,953 | $41,984 |
| 2014 | $3,773 | $46,998 | $5,837 | $41,161 |
Agents Affiliated with this Home
-
D
Seller's Agent in 2017
Dani Beyer
Keller Williams KC North
-
T
Buyer's Agent in 2017
Tommy Nigro
ReeceNichols - Eastland
(913) 687-3333
4 Total Sales
-
S
Seller's Agent in 2014
Susan Tarpenning
Apple Tree Realty
(816) 674-4582
10 Total Sales
-
S
Seller's Agent in 2014
Shirley Thomas
Distinguished Properties Co
-

Seller Co-Listing Agent in 2014
Joe Tarpenning
Apple Tree Realty
(816) 674-4587
30 Total Sales
Map
Source: Heartland MLS
MLS Number: 1853578
APN: 30-820-26-18-00-0-00-000
- 5409 Wyandotte St
- 5334 Oak St
- 5427 Central St
- 5415 Locust St
- 5500 Central St
- 5615 Oak St
- 239 W 52nd St
- 18 E 57th Terrace
- 12 W 57th Terrace
- 5415 Cherry St
- 5122 Grand Ave
- 5635 Locust St
- 610 E 54th St
- 4 E 51st St
- 28 W 58th St
- 5605 Kenwood Ave
- 5601 Kenwood Ave
- 5617 Kenwood Ave
- 5740 Oak St
- 5015 Walnut St Unit A
