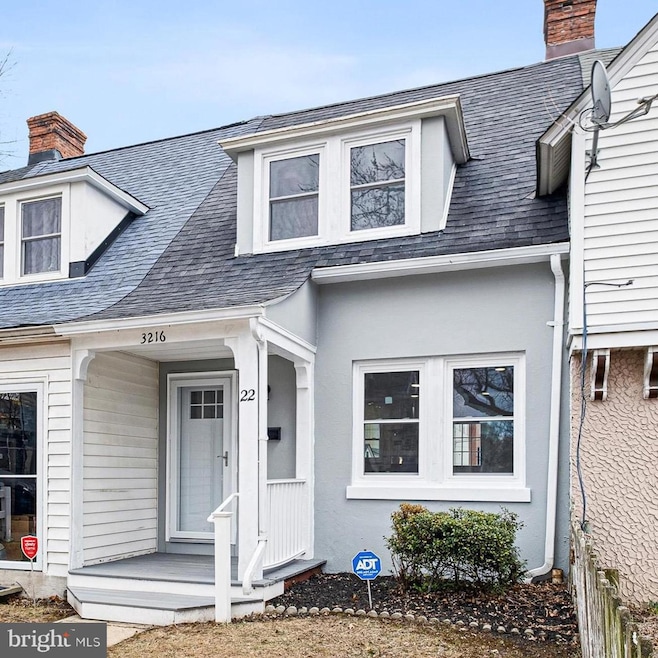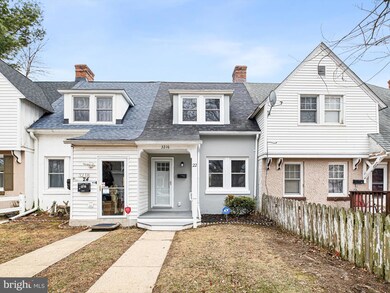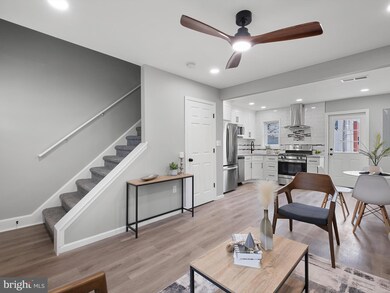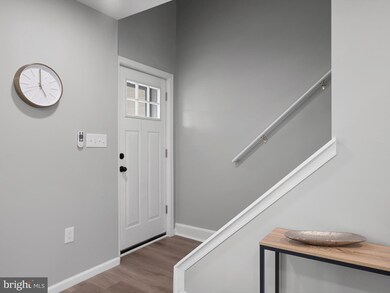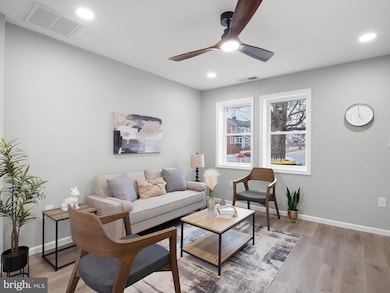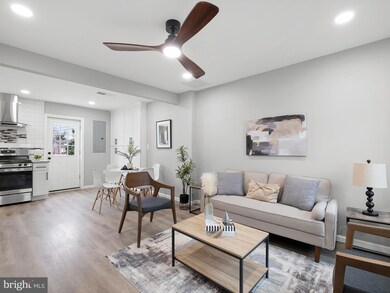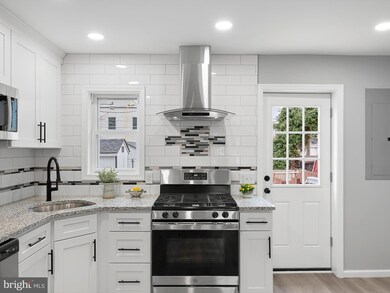
22 E Brandywine Ave Claymont, DE 19703
Highlights
- No HOA
- Eat-In Kitchen
- En-Suite Primary Bedroom
- Claymont Elementary School Rated A
- Living Room
- Ceramic Tile Flooring
About This Home
As of May 2025Back available due to no fault of seller. Welcome to your new home at 22 East Brandywine Avenue, Claymont, DE! This stunning townhouse has been meticulously renovated to offer a modern living experience. Nestled in a prime location, it provides convenient access to both Wilmington, DE, and Philadelphia, PA.Step inside to discover an open layout where the living area seamlessly integrates with a sleek, updated kitchen. The kitchen is equipped with contemporary finishes and state-of-the-art appliances, ensuring a perfect blend of style and functionality. Upstairs, you’ll find two cozy bedrooms and a beautifully designed full bathroom, along with a convenient laundry closet.Every inch of this home has been thoughtfully reimagined, with the renovation taking the property down to the studs. New windows, doors, and insulation, along with updated mechanical systems, promise comfort and energy efficiency. Enjoy the added convenience of off-street parking and unwind on the charming rear deck—perfect for outdoor relaxation or entertaining.This home offers a perfect blend of modernity and convenience, making it an ideal choice for those seeking a stylish urban lifestyle. Don’t miss this opportunity to make it yours!
Townhouse Details
Home Type
- Townhome
Est. Annual Taxes
- $734
Year Built
- Built in 1920
Lot Details
- 1,742 Sq Ft Lot
- Lot Dimensions are 16.00 x 100.00
- Property is in excellent condition
Home Design
- Slab Foundation
- Pitched Roof
- Slate Roof
- Stucco
Interior Spaces
- 825 Sq Ft Home
- Property has 2 Levels
- Living Room
- Dining Room
- Eat-In Kitchen
- Laundry on main level
Flooring
- Carpet
- Ceramic Tile
- Luxury Vinyl Plank Tile
Bedrooms and Bathrooms
- 2 Bedrooms
- En-Suite Primary Bedroom
- 1 Full Bathroom
Home Security
Schools
- Brandywine High School
Utilities
- Forced Air Heating and Cooling System
- Heat Pump System
- Private Water Source
- Natural Gas Water Heater
Listing and Financial Details
- Tax Lot 431
- Assessor Parcel Number 06-084.00-431
Community Details
Overview
- No Home Owners Association
- Overlook Colony Subdivision
Security
- Carbon Monoxide Detectors
- Fire and Smoke Detector
Ownership History
Purchase Details
Home Financials for this Owner
Home Financials are based on the most recent Mortgage that was taken out on this home.Purchase Details
Home Financials for this Owner
Home Financials are based on the most recent Mortgage that was taken out on this home.Purchase Details
Similar Homes in the area
Home Values in the Area
Average Home Value in this Area
Purchase History
| Date | Type | Sale Price | Title Company |
|---|---|---|---|
| Deed | $209,900 | None Listed On Document | |
| Deed | $85,000 | None Listed On Document | |
| Deed | -- | -- |
Property History
| Date | Event | Price | Change | Sq Ft Price |
|---|---|---|---|---|
| 05/09/2025 05/09/25 | Sold | $209,900 | 0.0% | $254 / Sq Ft |
| 04/27/2025 04/27/25 | Pending | -- | -- | -- |
| 04/24/2025 04/24/25 | Price Changed | $209,900 | -2.3% | $254 / Sq Ft |
| 04/24/2025 04/24/25 | For Sale | $214,900 | 0.0% | $260 / Sq Ft |
| 03/22/2025 03/22/25 | Pending | -- | -- | -- |
| 03/13/2025 03/13/25 | For Sale | $214,900 | +152.8% | $260 / Sq Ft |
| 12/23/2024 12/23/24 | Sold | $85,000 | 0.0% | $103 / Sq Ft |
| 12/13/2024 12/13/24 | Pending | -- | -- | -- |
| 12/13/2024 12/13/24 | For Sale | $85,000 | -- | $103 / Sq Ft |
Tax History Compared to Growth
Tax History
| Year | Tax Paid | Tax Assessment Tax Assessment Total Assessment is a certain percentage of the fair market value that is determined by local assessors to be the total taxable value of land and additions on the property. | Land | Improvement |
|---|---|---|---|---|
| 2024 | $779 | $20,400 | $6,900 | $13,500 |
| 2023 | $712 | $20,400 | $6,900 | $13,500 |
| 2022 | $724 | $20,400 | $6,900 | $13,500 |
| 2021 | $19,325 | $20,400 | $6,900 | $13,500 |
| 2020 | $1,041 | $20,400 | $6,900 | $13,500 |
| 2019 | $3,039 | $20,400 | $6,900 | $13,500 |
| 2018 | $692 | $20,400 | $6,900 | $13,500 |
| 2017 | $682 | $20,400 | $6,900 | $13,500 |
| 2016 | $10,931 | $20,400 | $6,900 | $13,500 |
| 2015 | $627 | $20,400 | $6,900 | $13,500 |
| 2014 | $626 | $20,400 | $6,900 | $13,500 |
Agents Affiliated with this Home
-
Carter Eggleston

Seller's Agent in 2025
Carter Eggleston
Compass
(302) 423-2337
2 in this area
46 Total Sales
-
Ashu Behal
A
Buyer's Agent in 2025
Ashu Behal
Patterson Schwartz
(302) 897-7205
4 in this area
52 Total Sales
Map
Source: Bright MLS
MLS Number: DENC2077364
APN: 06-084.00-431
- 8 Commonwealth Ave
- 37 2nd Ave
- 48 4th Ave
- 14 1/2 Forrest Ave
- 107 Pennsylvania Ave
- 3037 Greenshire Ave
- 3529 Naamans Dr
- 108 Delaware Ave
- 2811 Green St
- 12 Wistar St
- 943 Manor Ave N
- 2710 Washington Ave
- 2 Wistar St
- 1092 Worth Ln Unit BL12
- 143 Honeywell Dr
- 1375 Parish Ave
- 42 Osage Rd
- 21 E Avon Dr
- 601 Riverview Rd
- 178 Honeywell Dr
