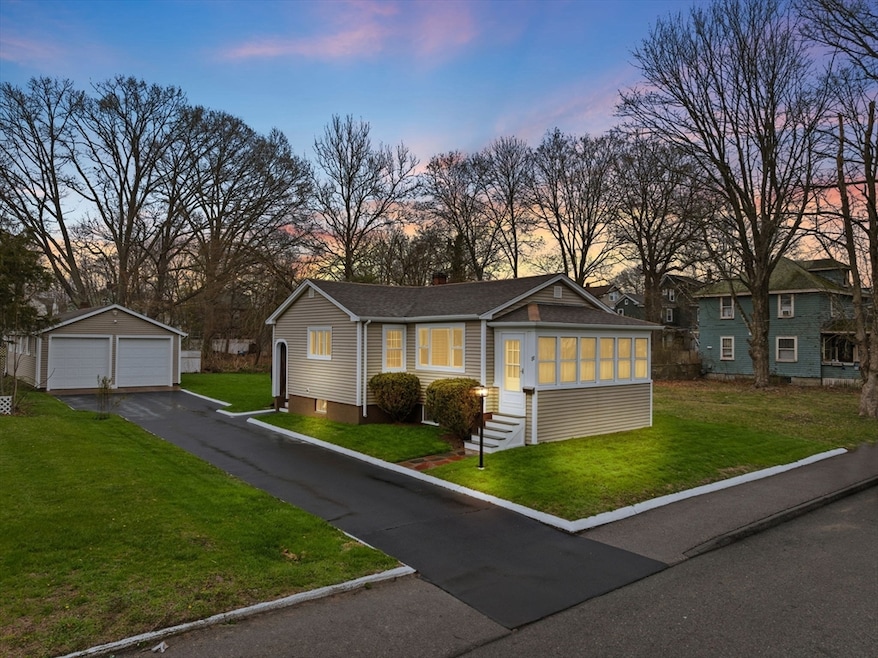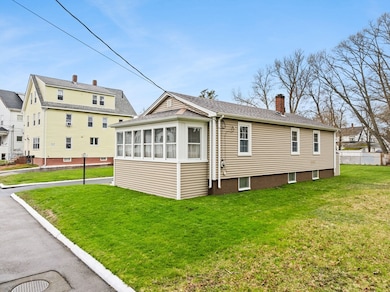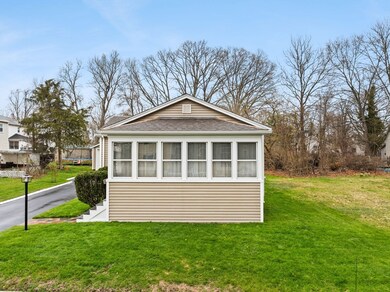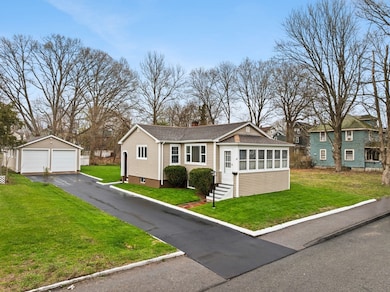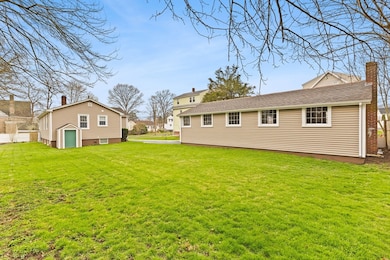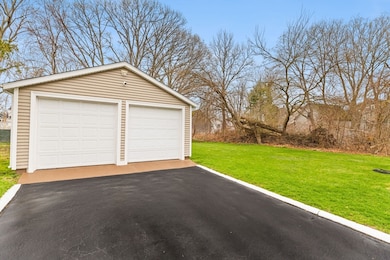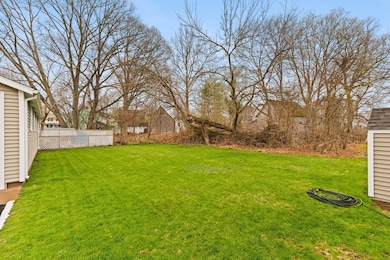
22 E Broadway Taunton, MA 02780
City Center NeighborhoodHighlights
- Golf Course Community
- Property is near public transit
- Wood Flooring
- Medical Services
- Ranch Style House
- Bonus Room
About This Home
As of May 2025Welcome to 22 E Broadway St, a meticulously maintained 2-bedroom, 1-bath ranch offering comfort, convenience, and plenty of space. This charming home features a spacious eat-in kitchen, perfect for everyday living and entertaining. The partially finished basement provides added flexibility for a home office, gym, or bonus room. Enjoy peace of mind with newer utilities and curb appeal enhanced by a freshly sealed driveway and manicured lawn. Car enthusiasts and hobbyists will love the oversized 4-car garage, while the fantastic yard offers room to relax, garden, or play. Situated just a short walk to Taunton Green, you’ll love the easy access to local shops, restaurants, parks, and more. Whether you’re looking for your first home, downsizing, or seeking single-level living in a convenient location, this home checks all the boxes. Don’t miss your chance to own this well-cared-for gem in the heart of Taunton!
Home Details
Home Type
- Single Family
Est. Annual Taxes
- $3,880
Year Built
- Built in 1940
Lot Details
- 8,276 Sq Ft Lot
- Property is zoned URBRES
Parking
- 4 Car Detached Garage
- Parking Storage or Cabinetry
- Workshop in Garage
- Driveway
- Open Parking
- Off-Street Parking
Home Design
- Ranch Style House
- Block Foundation
- Shingle Roof
Interior Spaces
- Crown Molding
- Decorative Lighting
- Light Fixtures
- Insulated Windows
- Bay Window
- Bonus Room
Kitchen
- Range with Range Hood
- Dishwasher
Flooring
- Wood
- Wall to Wall Carpet
- Laminate
- Tile
Bedrooms and Bathrooms
- 2 Bedrooms
- Cedar Closet
- Walk-In Closet
- 1 Full Bathroom
- Separate Shower
Laundry
- Dryer
- Washer
Partially Finished Basement
- Walk-Out Basement
- Basement Fills Entire Space Under The House
- Interior and Exterior Basement Entry
- Block Basement Construction
- Laundry in Basement
Home Security
- Storm Windows
- Storm Doors
Outdoor Features
- Enclosed Patio or Porch
- Rain Gutters
Location
- Property is near public transit
- Property is near schools
Schools
- Hopewell Elementary School
- Parker Middle School
- Taunton High School
Utilities
- Window Unit Cooling System
- 2 Heating Zones
- Heating System Uses Oil
- Baseboard Heating
- 100 Amp Service
- Water Heater
Listing and Financial Details
- Assessor Parcel Number 2977096
Community Details
Overview
- No Home Owners Association
Amenities
- Medical Services
- Shops
- Coin Laundry
Recreation
- Golf Course Community
- Park
- Jogging Path
Ownership History
Purchase Details
Home Financials for this Owner
Home Financials are based on the most recent Mortgage that was taken out on this home.Purchase Details
Purchase Details
Similar Homes in Taunton, MA
Home Values in the Area
Average Home Value in this Area
Purchase History
| Date | Type | Sale Price | Title Company |
|---|---|---|---|
| Deed | $440,000 | None Available | |
| Deed | $440,000 | None Available | |
| Quit Claim Deed | -- | None Available | |
| Quit Claim Deed | -- | None Available | |
| Quit Claim Deed | -- | -- | |
| Quit Claim Deed | -- | -- |
Mortgage History
| Date | Status | Loan Amount | Loan Type |
|---|---|---|---|
| Open | $440,000 | VA | |
| Closed | $440,000 | VA |
Property History
| Date | Event | Price | Change | Sq Ft Price |
|---|---|---|---|---|
| 05/27/2025 05/27/25 | Sold | $440,000 | +10.0% | $353 / Sq Ft |
| 04/22/2025 04/22/25 | Pending | -- | -- | -- |
| 04/16/2025 04/16/25 | For Sale | $399,900 | -- | $321 / Sq Ft |
Tax History Compared to Growth
Tax History
| Year | Tax Paid | Tax Assessment Tax Assessment Total Assessment is a certain percentage of the fair market value that is determined by local assessors to be the total taxable value of land and additions on the property. | Land | Improvement |
|---|---|---|---|---|
| 2025 | $3,880 | $354,700 | $98,400 | $256,300 |
| 2024 | $3,457 | $308,900 | $98,400 | $210,500 |
| 2023 | $3,409 | $282,900 | $98,400 | $184,500 |
| 2022 | $3,284 | $249,200 | $82,000 | $167,200 |
| 2021 | $3,151 | $221,900 | $74,500 | $147,400 |
| 2020 | $3,149 | $211,900 | $74,500 | $137,400 |
| 2019 | $3,204 | $203,300 | $74,500 | $128,800 |
| 2018 | $2,977 | $189,400 | $74,600 | $114,800 |
| 2017 | $2,877 | $183,100 | $70,700 | $112,400 |
| 2016 | $2,802 | $178,700 | $68,700 | $110,000 |
| 2015 | $2,663 | $177,400 | $68,900 | $108,500 |
| 2014 | $2,526 | $172,900 | $66,900 | $106,000 |
Agents Affiliated with this Home
-

Seller's Agent in 2025
Aaron Johnson
RE/MAX
(774) 259-6959
3 in this area
123 Total Sales
-

Buyer's Agent in 2025
Kelly Boucher
RE/MAX
(508) 400-5246
1 in this area
86 Total Sales
Map
Source: MLS Property Information Network (MLS PIN)
MLS Number: 73360521
APN: TAUN-000055-000346
- 158 School St
- 1 Benefit St
- 34 Grant St
- 30 Buffington St
- 11 Wilbur St
- 58 Ashland St
- 90 School St
- 80 Arlington St
- 5 Dean Ave
- 165 Broadway
- 38 Trescott St
- 21 Jefferson St
- 31 Church Green Unit 101
- 42 Park St
- 43 Jefferson St
- 122 Winter St
- 68 Dean St
- 68 Church Green Unit 7
- 0 M64 L39 Knapp St
- 0, M64 L50 Knapp St
