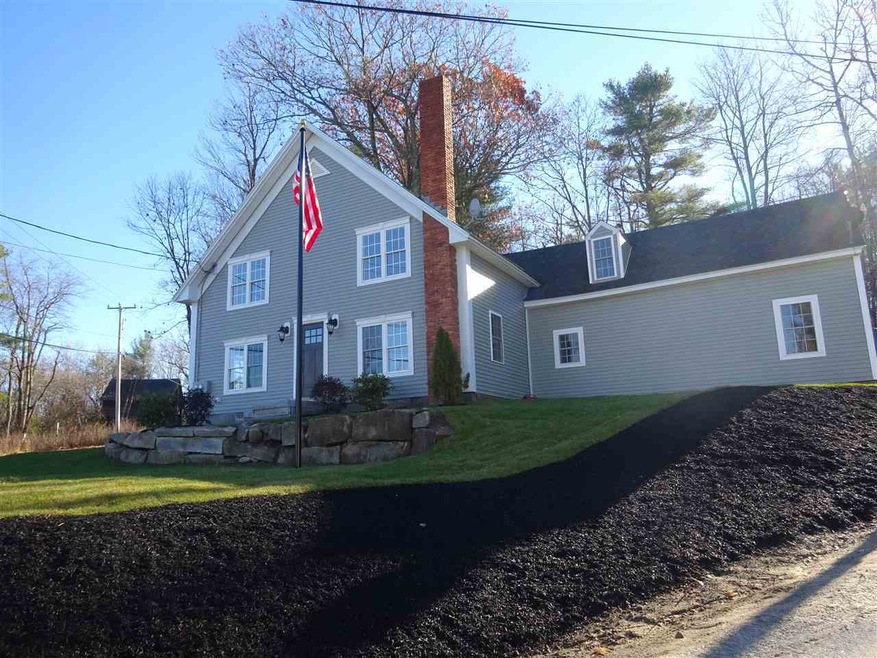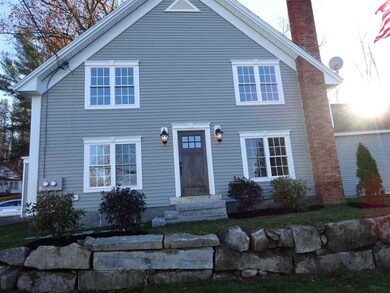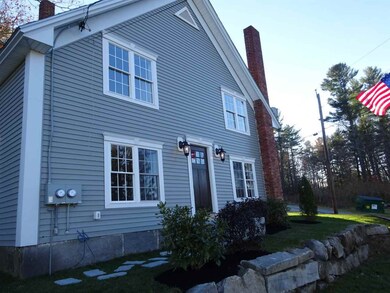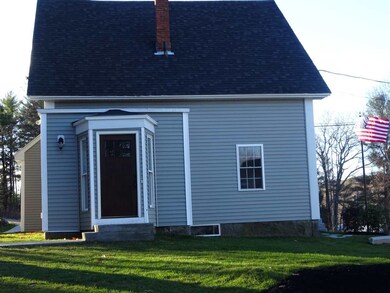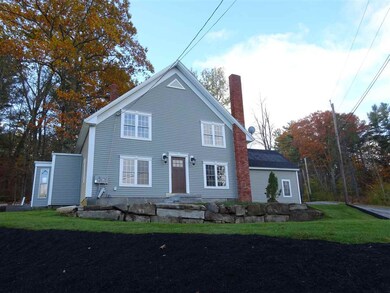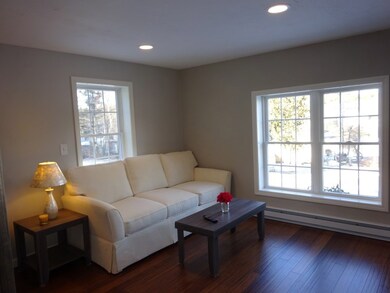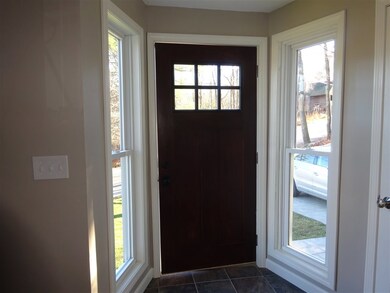
22 E Lake Rd Fitzwilliam, NH 03447
Highlights
- Wood Flooring
- Attic
- Walk-In Closet
- New Englander Architecture
- Corner Lot
- En-Suite Primary Bedroom
About This Home
As of May 2017Close on this home and have the potential of $800 month income. This home has an apartment with separate utlities. The Main home along with the apratment has had an amazing restoration of this circa 1900 home. A great floor plan was designed by an architect to work with today's lifestyles and needs.The home still has plenty of character and a neutral interior palette. Main house and apartment both have R30/38 spray foam insulation, all new electric & plumbing, new septic, new water heaters, new baseboard heaters, recessed lighting, granite counters, crown molding, new SS appliances, custom tiled bathrooms, first floor wood floors, new carpet upstairs, stamped concrete driveway, granite front steps etc. Located on a peninsula shaped landscaped lot with a pleasant view from the 2nd floor. Good sized back yard. Near Laurel Lake public access and easy commute to Keene & Massachusetts.The main house 1st floor offers a large kitchen w/eat at island wrapped in shiplap, solid strand bamboo wood floors, granite counters, dovetail wood cabinets w/soft close drawers, new SS appliances, pantry, living room, study/dining room, 1/2 bath, first floor laundry room, side entry mudroom & plenty of closet space. 2nd floor has a master bedroom with a walk-in closet, custom tile master bath: Carrera marble vanity and polished nickel fixtures, 2 additional bedrooms and hall tiled full bath.
Last Agent to Sell the Property
HKS Associates, Inc. License #034523 Listed on: 11/15/2016
Last Buyer's Agent
Shannon Boutwell
Keller Williams Gateway Realty License #070707

Home Details
Home Type
- Single Family
Est. Annual Taxes
- $4,087
Year Built
- Built in 2016
Lot Details
- 1 Acre Lot
- Corner Lot
- Lot Sloped Up
- Property is zoned R1
Home Design
- New Englander Architecture
- Concrete Foundation
- Wood Frame Construction
- Shingle Roof
- Vinyl Siding
Interior Spaces
- 2-Story Property
- Kitchen Island
- Laundry on main level
- Attic
Flooring
- Wood
- Carpet
- Ceramic Tile
Bedrooms and Bathrooms
- 4 Bedrooms
- En-Suite Primary Bedroom
- Walk-In Closet
Unfinished Basement
- Basement Fills Entire Space Under The House
- Walk-Up Access
Additional Homes
- Accessory Dwelling Unit (ADU)
Schools
- Emerson Elementary School
- Monadnock Regional Jr. High Middle School
- Monadnock Regional High Sch
Utilities
- Private Water Source
- Electric Water Heater
- Private Sewer
Listing and Financial Details
- Tax Lot 2
Similar Home in Fitzwilliam, NH
Home Values in the Area
Average Home Value in this Area
Property History
| Date | Event | Price | Change | Sq Ft Price |
|---|---|---|---|---|
| 05/01/2017 05/01/17 | Sold | $219,000 | -4.4% | $103 / Sq Ft |
| 03/01/2017 03/01/17 | Pending | -- | -- | -- |
| 11/15/2016 11/15/16 | For Sale | $229,000 | +1137.8% | $108 / Sq Ft |
| 02/17/2016 02/17/16 | Sold | $18,500 | -66.4% | $11 / Sq Ft |
| 01/25/2016 01/25/16 | Pending | -- | -- | -- |
| 08/26/2015 08/26/15 | For Sale | $55,000 | -- | $32 / Sq Ft |
Tax History Compared to Growth
Agents Affiliated with this Home
-

Seller's Agent in 2017
Anna Schierioth
HKS Associates, Inc.
(603) 252-0357
238 Total Sales
-
S
Buyer's Agent in 2017
Shannon Boutwell
Keller Williams Gateway Realty
Map
Source: PrimeMLS
MLS Number: 4609238
APN: FITZ M:00027 B:000002 L:000000
- 18 Lakeside Dr
- 314 Richmond Rd
- 24 S Pond Rd
- 319 W Lake Rd
- 200 Royalston Rd
- 20 Holman Rd
- 83 Gap Mountain Rd
- 39 Laurel Ln
- 00 Royalston Rd
- 45 Pine Rd
- 39 Laurel Heights
- 310 Nh Route 119 E
- 7 Sandy Hollow Rd
- 00 Scott Pond Rd
- 85 Sandy Hollow Rd
- 778 Templeton Turnpike
- 00 Fullam Hill Rd
- 428 New Hampshire 119
- 332 South St
- 86 Old Troy Rd
