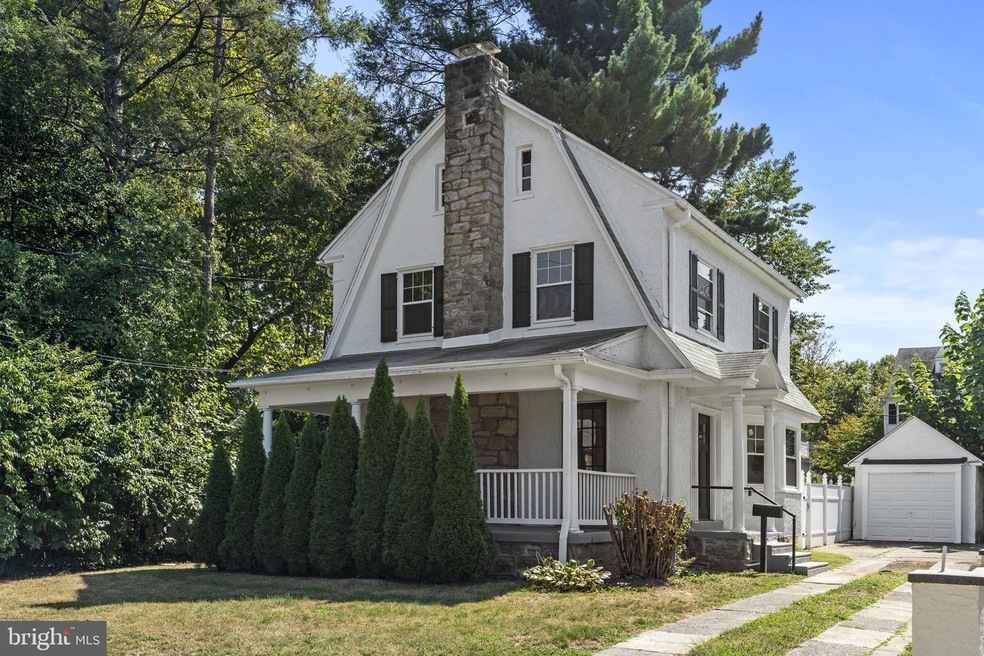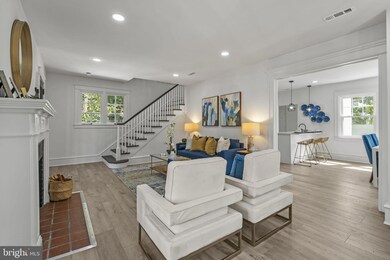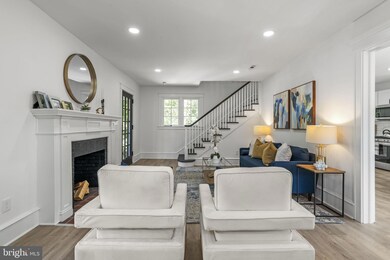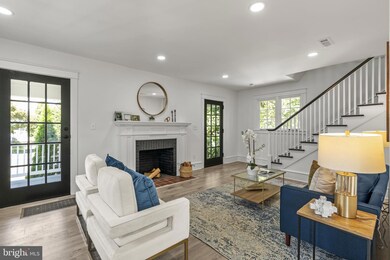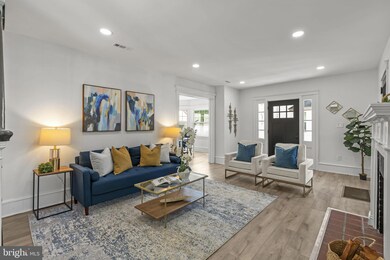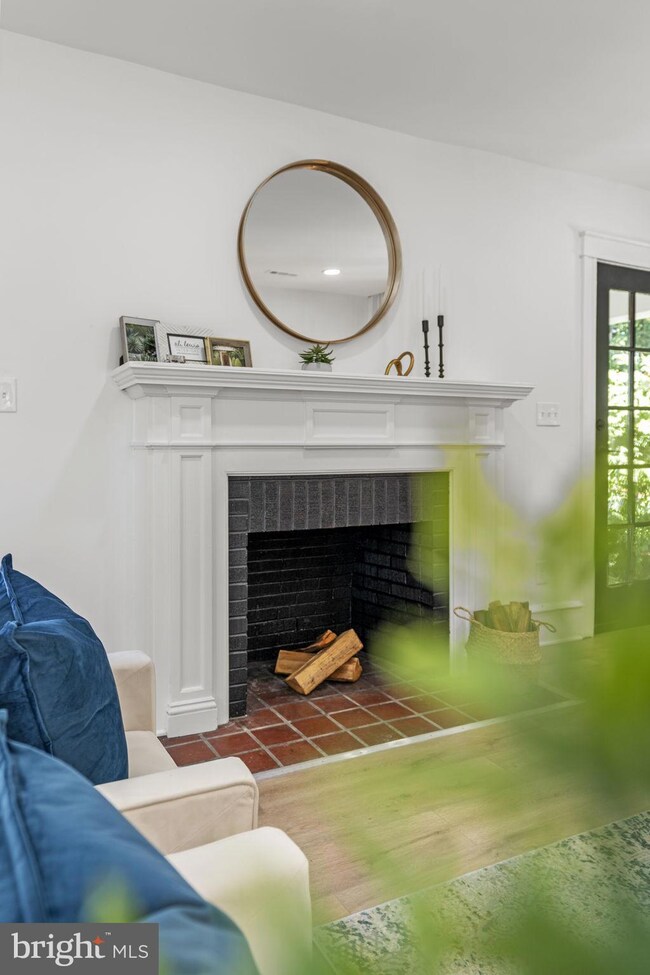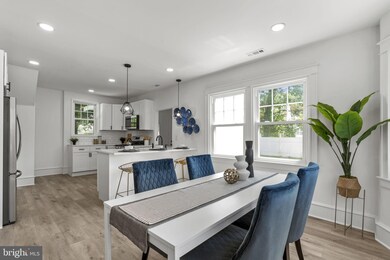
22 E Marshall Rd Lansdowne, PA 19050
Highlights
- Open Floorplan
- Engineered Wood Flooring
- Stainless Steel Appliances
- Colonial Architecture
- No HOA
- 4-minute walk to Windemere Park
About This Home
As of October 202422 E Marshall Rd, a beautifully updated 5-bedroom, 2-bath detached home blending character with modern amenities. Step inside to a spacious living room with a cozy wood fireplace, leading to a newly renovated kitchen featuring quartz countertops, stainless steel appliances, a tile backsplash, and a breakfast bar. The open floor plan is perfect for entertaining, with recessed lighting and a bright, airy feel. The main level also includes a rear mudroom and convenient main level laundry. Upstairs, three spacious bedrooms and a tiled bath await, with one room offering a cozy reading nook overlooking the large backyard. The third floor provides two additional bedrooms, ideal for guests or family. The finished lower level adds even more living space, including a full bath. Recent updates like new heating, air conditioning, plumbing, and electrical systems provide peace of mind and years of low maintenance living. Located just minutes from public transportation, shopping, and dining in Lansdowne, this move-in-ready home offers convenience, character and charm. Exciting News! This home qualifies for the Pathway to Prosperity Grant for an owner-occupied buyer! That's up to $10,000 to use for closing costs!
Last Agent to Sell the Property
Real of Pennsylvania License #RS308675 Listed on: 09/18/2024
Home Details
Home Type
- Single Family
Est. Annual Taxes
- $7,296
Year Built
- Built in 1926 | Remodeled in 2024
Lot Details
- 6,098 Sq Ft Lot
- Lot Dimensions are 50.00 x 105.00
- Property is in excellent condition
Parking
- 1 Car Detached Garage
- 2 Driveway Spaces
- Front Facing Garage
- On-Street Parking
- Off-Street Parking
Home Design
- Colonial Architecture
- Brick Foundation
- Architectural Shingle Roof
- Stucco
Interior Spaces
- Property has 3 Levels
- Open Floorplan
- Ceiling height of 9 feet or more
- Wood Burning Fireplace
- Replacement Windows
- Finished Basement
- Basement Fills Entire Space Under The House
Kitchen
- Gas Oven or Range
- Microwave
- Dishwasher
- Stainless Steel Appliances
Flooring
- Engineered Wood
- Carpet
- Tile or Brick
Bedrooms and Bathrooms
- 5 Bedrooms
Utilities
- Forced Air Heating and Cooling System
- Natural Gas Water Heater
Community Details
- No Home Owners Association
- Drexel Plaza Subdivision
Listing and Financial Details
- Tax Lot 029-000
- Assessor Parcel Number 23-00-02127-00
Ownership History
Purchase Details
Home Financials for this Owner
Home Financials are based on the most recent Mortgage that was taken out on this home.Purchase Details
Home Financials for this Owner
Home Financials are based on the most recent Mortgage that was taken out on this home.Purchase Details
Purchase Details
Similar Homes in the area
Home Values in the Area
Average Home Value in this Area
Purchase History
| Date | Type | Sale Price | Title Company |
|---|---|---|---|
| Deed | $405,000 | Coretitle | |
| Deed | $220,000 | None Listed On Document | |
| Interfamily Deed Transfer | -- | None Available | |
| Deed | $92,000 | None Available |
Mortgage History
| Date | Status | Loan Amount | Loan Type |
|---|---|---|---|
| Open | $20,250 | No Value Available | |
| Open | $392,850 | New Conventional | |
| Previous Owner | $75,000 | New Conventional | |
| Previous Owner | $325,000 | Construction | |
| Previous Owner | $99,918 | FHA |
Property History
| Date | Event | Price | Change | Sq Ft Price |
|---|---|---|---|---|
| 10/25/2024 10/25/24 | Sold | $405,000 | 0.0% | $174 / Sq Ft |
| 10/01/2024 10/01/24 | Price Changed | $405,000 | +1.3% | $174 / Sq Ft |
| 09/18/2024 09/18/24 | For Sale | $399,900 | +225.1% | $171 / Sq Ft |
| 02/19/2016 02/19/16 | Sold | $123,000 | -5.4% | $78 / Sq Ft |
| 12/15/2015 12/15/15 | Pending | -- | -- | -- |
| 11/06/2015 11/06/15 | For Sale | $130,000 | 0.0% | $83 / Sq Ft |
| 10/30/2015 10/30/15 | Pending | -- | -- | -- |
| 10/20/2015 10/20/15 | Price Changed | $130,000 | -18.8% | $83 / Sq Ft |
| 10/06/2015 10/06/15 | Price Changed | $160,000 | -3.0% | $102 / Sq Ft |
| 09/01/2015 09/01/15 | For Sale | $165,000 | -- | $105 / Sq Ft |
Tax History Compared to Growth
Tax History
| Year | Tax Paid | Tax Assessment Tax Assessment Total Assessment is a certain percentage of the fair market value that is determined by local assessors to be the total taxable value of land and additions on the property. | Land | Improvement |
|---|---|---|---|---|
| 2024 | $7,297 | $177,220 | $65,760 | $111,460 |
| 2023 | $6,956 | $177,220 | $65,760 | $111,460 |
| 2022 | $6,820 | $177,220 | $65,760 | $111,460 |
| 2021 | $10,241 | $177,220 | $65,760 | $111,460 |
| 2020 | $6,971 | $106,300 | $33,510 | $72,790 |
| 2019 | $6,854 | $106,300 | $33,510 | $72,790 |
| 2018 | $6,737 | $106,300 | $0 | $0 |
| 2017 | $6,588 | $106,300 | $0 | $0 |
| 2016 | $583 | $106,300 | $0 | $0 |
| 2015 | $583 | $106,300 | $0 | $0 |
| 2014 | $595 | $104,520 | $0 | $0 |
Agents Affiliated with this Home
-

Seller's Agent in 2024
James Rice
Real of Pennsylvania
(302) 540-0509
2 in this area
201 Total Sales
-

Buyer's Agent in 2024
LaToya Fowler
Fowler and Co
(267) 475-5849
1 in this area
120 Total Sales
-

Seller's Agent in 2016
Andrew Wetzel
Long & Foster
(610) 457-0831
1 in this area
7 Total Sales
-
J
Buyer's Agent in 2016
JUSTIN LUCKENBAUGH
Infinity Real Estate
Map
Source: Bright MLS
MLS Number: PADE2075808
APN: 23-00-02127-00
- 285 N Lansdowne Ave
- 339 Clearbrook Ave
- 344 Clearbrook Ave
- 243 Windermere Ave
- 350 Congress Ave
- 351 Congress Ave
- 238 Windermere Ave
- 45 W Essex Ave
- 277 Ardmore Ave
- 2448 Mansfield Ave
- 74 W Essex Ave
- 2433 Greenhill Rd
- 63 W Greenwood Ave
- 72 Clover Ave
- 317 Barker Ave
- 168 E Essex Ave
- 114 Marshall Rd
- 164 Woodland Ave
- 184 Midway Ave
- 58 E Greenwood Ave
