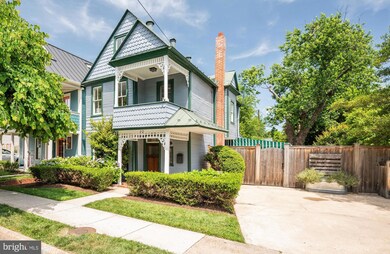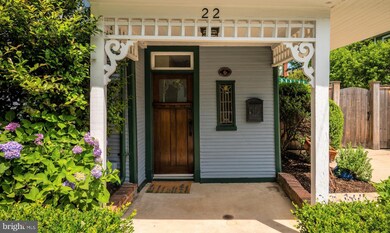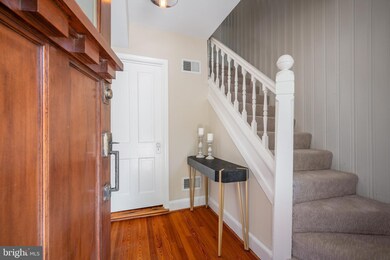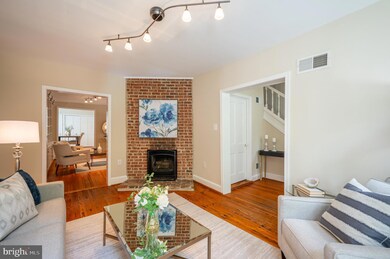
22 E Windsor Ave Alexandria, VA 22301
Del Ray NeighborhoodHighlights
- Eat-In Gourmet Kitchen
- Traditional Floor Plan
- 1 Fireplace
- Curved or Spiral Staircase
- Wood Flooring
- 4-minute walk to Judy Lowe Park
About This Home
As of July 2023One of Del Ray’s most historically significant properties, this classic Folk Victorian house was built in 1895 and is one of the few Del Ray homes built before the turn of the century. Rich wood siding, fish scale accents, gabled elevation and a second story balcony makes this home among Del Ray’s most distinctive. While the property has been updated, extended and modernized, many unique touches, such as original oak and pine hardwood floors, detailed hinges, door hardware and curved plaster walls, remain. With an estimated 2,034 sq ft of finished living space, the home offers 4 bedrooms and 1.5 bathrooms, a sun-washed living room with corner wood-burning fireplace (with chimney liner), an interchangeable dining and family room, and a breakfast area. The updated kitchen offers an abundance of cabinetry and pantry space, soapstone counters, Kitchen Aid stainless steel appliances and LG front loading washer and dryer. Further features include a spacious renovated bathroom, extensive storage, thermal replacement windows (original windows convey as-is), built-in bookcase by Tom Welsh of Welsh Woodworking, Elfa closets, newer water heater and HVAC units, recently painted metal roof, brand new carpets and freshly painted throughout. Situated on a double lot, the exterior is extensive and offers a substantial sized garden with mature landscaping, French drains, a wooden shed with fitted shelves, an oversized patio shaded with an awning, and off-street parking for two cars. The property is NOT historically designated so, subject to planning permission, has immense potential for future expansion. The location in the heart of Del Ray is highly desirable and hard to beat - just two blocks from the shops and restaurants of Mr. Vernon Avenue and a short distance to the Pentagon, DC and Old Town Alexandria.
Home Details
Home Type
- Single Family
Est. Annual Taxes
- $10,590
Year Built
- Built in 1894
Lot Details
- 5,750 Sq Ft Lot
- Extensive Hardscape
- Property is in very good condition
- Property is zoned R 2-5
Home Design
- Slab Foundation
- Metal Roof
- Wood Siding
Interior Spaces
- 2,034 Sq Ft Home
- Property has 3 Levels
- Traditional Floor Plan
- Curved or Spiral Staircase
- Recessed Lighting
- 1 Fireplace
- Awning
- Living Room
- Formal Dining Room
- Library
- Wood Flooring
- Laundry on main level
Kitchen
- Eat-In Gourmet Kitchen
- Breakfast Room
Bedrooms and Bathrooms
- 4 Bedrooms
- En-Suite Primary Bedroom
- Walk-In Closet
Parking
- 2 Parking Spaces
- Driveway
Outdoor Features
- Balcony
- Shed
- Porch
Utilities
- Forced Air Heating and Cooling System
- Natural Gas Water Heater
Community Details
- No Home Owners Association
- Del Ray Subdivision
Listing and Financial Details
- Tax Lot 542
- Assessor Parcel Number 14881500
Ownership History
Purchase Details
Home Financials for this Owner
Home Financials are based on the most recent Mortgage that was taken out on this home.Purchase Details
Home Financials for this Owner
Home Financials are based on the most recent Mortgage that was taken out on this home.Map
Similar Homes in Alexandria, VA
Home Values in the Area
Average Home Value in this Area
Purchase History
| Date | Type | Sale Price | Title Company |
|---|---|---|---|
| Warranty Deed | $1,125,000 | First American Title Insurance | |
| Deed | $282,500 | -- |
Mortgage History
| Date | Status | Loan Amount | Loan Type |
|---|---|---|---|
| Open | $787,500 | New Conventional | |
| Previous Owner | $190,000 | New Conventional | |
| Previous Owner | $282,000 | New Conventional | |
| Previous Owner | $87,500 | Unknown | |
| Previous Owner | $226,000 | No Value Available |
Property History
| Date | Event | Price | Change | Sq Ft Price |
|---|---|---|---|---|
| 07/19/2023 07/19/23 | Sold | $1,125,000 | 0.0% | $553 / Sq Ft |
| 06/13/2023 06/13/23 | Pending | -- | -- | -- |
| 05/30/2023 05/30/23 | For Sale | $1,125,000 | -- | $553 / Sq Ft |
Tax History
| Year | Tax Paid | Tax Assessment Tax Assessment Total Assessment is a certain percentage of the fair market value that is determined by local assessors to be the total taxable value of land and additions on the property. | Land | Improvement |
|---|---|---|---|---|
| 2024 | $13,574 | $1,124,000 | $642,911 | $481,089 |
| 2023 | $10,970 | $988,298 | $642,911 | $345,387 |
| 2022 | $10,970 | $988,298 | $642,911 | $345,387 |
| 2021 | $10,566 | $951,907 | $606,520 | $345,387 |
| 2020 | $9,975 | $859,387 | $514,000 | $345,387 |
| 2019 | $9,138 | $808,637 | $463,250 | $345,387 |
| 2018 | $9,036 | $799,642 | $463,250 | $336,392 |
| 2017 | $8,453 | $748,090 | $425,000 | $323,090 |
| 2016 | $8,027 | $748,090 | $425,000 | $323,090 |
| 2015 | $7,638 | $732,321 | $400,000 | $332,321 |
| 2014 | $7,098 | $680,568 | $356,769 | $323,799 |
Source: Bright MLS
MLS Number: VAAX2024198
APN: 034.04-01-12
- 22 E Howell Ave
- 1 E Custis Ave
- 2105 Commonwealth Ave
- 1908 Mount Vernon Ave
- 1731 Price St
- 104 E Oxford Ave
- 1800 Mount Vernon Ave Unit 207
- 1800 Mount Vernon Ave Unit 308
- 1705 N Cliff St
- 10 W Howell Ave
- 6 W Mount Ida Ave
- 13 E Cliff St
- 11 E Cliff St
- 13 E Mason Ave
- 2412 Sanford St
- 59 W Del Ray Ave
- 313 E Windsor Ave Unit A
- 309 E Bellefonte Ave
- 219 E Monroe Ave
- 315 E Howell Ave






