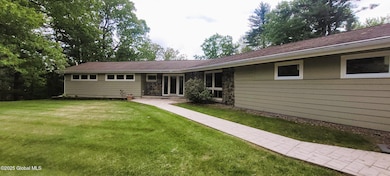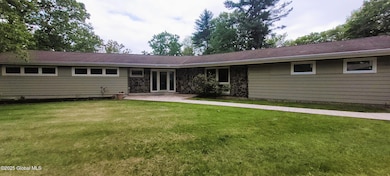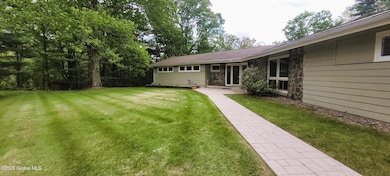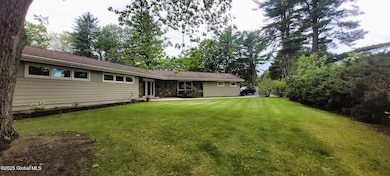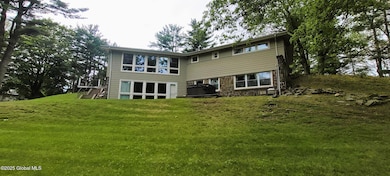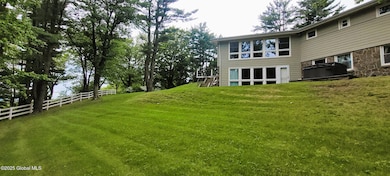
Estimated payment $3,520/month
Highlights
- View of Trees or Woods
- Deck
- Ranch Style House
- 1.97 Acre Lot
- Private Lot
- Wood Flooring
About This Home
Stunning Mid-Century Ranch with full In-Law apartment in the Brunswick Hills neighborhood surrounded by mature trees and a view of the mountains!
The main level has 3 bedrooms, 2.5 bathrooms, formal dining room, living room, den, and a 4 season room with awesome views!
The lower level has an in-law apartment with separate entrance. It is a large living space with a kitchenette, full bathroom, bedroom and an additional room that could be a 5th bedroom or office. In addition, there is an expansive additional finished area that was used as a gym & entertainment/game room. So many possibilities with all of that space! Laundry and cedar closet located on lower level as well.
Home Details
Home Type
- Single Family
Est. Annual Taxes
- $6,569
Year Built
- Built in 1956
Lot Details
- 1.97 Acre Lot
- Landscaped
- Private Lot
Parking
- 2 Car Attached Garage
- Driveway
Property Views
- Woods
- Mountain
Home Design
- Ranch Style House
- Shingle Roof
- Cedar Siding
- Stone Siding
- Asphalt
Interior Spaces
- Built-In Features
- Gas Fireplace
- Living Room with Fireplace
- Dining Room
- Home Office
- Game Room
- Home Security System
Kitchen
- Built-In Electric Oven
- Cooktop with Range Hood
- Microwave
- Dishwasher
- Kitchen Island
- Stone Countertops
Flooring
- Wood
- Carpet
- Tile
Bedrooms and Bathrooms
- 4 Bedrooms
- Bathroom on Main Level
Laundry
- Dryer
- Washer
Finished Basement
- Heated Basement
- Walk-Out Basement
- Basement Fills Entire Space Under The House
- Apartment Living Space in Basement
- Laundry in Basement
Outdoor Features
- Deck
- Shed
Utilities
- Forced Air Heating and Cooling System
- Heating System Uses Natural Gas
- Electric Baseboard Heater
- Septic Tank
Community Details
- No Home Owners Association
Listing and Financial Details
- Legal Lot and Block 10.000 / 2
- Assessor Parcel Number 382200 102.1-2-10
Map
Home Values in the Area
Average Home Value in this Area
Tax History
| Year | Tax Paid | Tax Assessment Tax Assessment Total Assessment is a certain percentage of the fair market value that is determined by local assessors to be the total taxable value of land and additions on the property. | Land | Improvement |
|---|---|---|---|---|
| 2024 | $3,231 | $86,200 | $12,600 | $73,600 |
| 2023 | $10,247 | $86,200 | $12,600 | $73,600 |
| 2022 | $6,569 | $86,200 | $12,600 | $73,600 |
| 2021 | $3,302 | $86,200 | $12,600 | $73,600 |
| 2020 | $9,694 | $86,200 | $12,600 | $73,600 |
| 2019 | $10,133 | $86,200 | $12,600 | $73,600 |
| 2018 | $10,133 | $86,200 | $12,600 | $73,600 |
| 2017 | $9,745 | $86,200 | $12,600 | $73,600 |
| 2016 | $9,701 | $86,200 | $12,600 | $73,600 |
| 2015 | $6,442 | $86,200 | $12,600 | $73,600 |
| 2014 | $6,442 | $86,200 | $12,600 | $73,600 |
Property History
| Date | Event | Price | Change | Sq Ft Price |
|---|---|---|---|---|
| 07/13/2025 07/13/25 | Pending | -- | -- | -- |
| 05/26/2025 05/26/25 | For Sale | $549,900 | -- | $257 / Sq Ft |
Purchase History
| Date | Type | Sale Price | Title Company |
|---|---|---|---|
| Deed | $165,000 | Charles F Carletta |
Mortgage History
| Date | Status | Loan Amount | Loan Type |
|---|---|---|---|
| Open | $232,500 | Unknown |
Similar Homes in Troy, NY
Source: Global MLS
MLS Number: 202518151
APN: 2200-102.1-2-10
- 55 East Rd
- 4 West Rd
- 20 Heather Ridge Rd
- 4 Oxford Rd
- 23 Goodman Ave
- 158 S Lake Ave
- 0 Cole Ln Unit 202032172
- 688 Hoosick Rd
- 2194 Tibbits Ave
- 4 Yates St
- 1729 Tibbits Ave
- 9 Cheryl Ct
- 13 Detroit Ave
- 1 The Knoll
- 2 The Crossways
- 159 Central Ave
- 51 Pointview Dr
- 2354 Burdett Ave
- 63 Brunswick Rd
- 24 Centerview Dr

