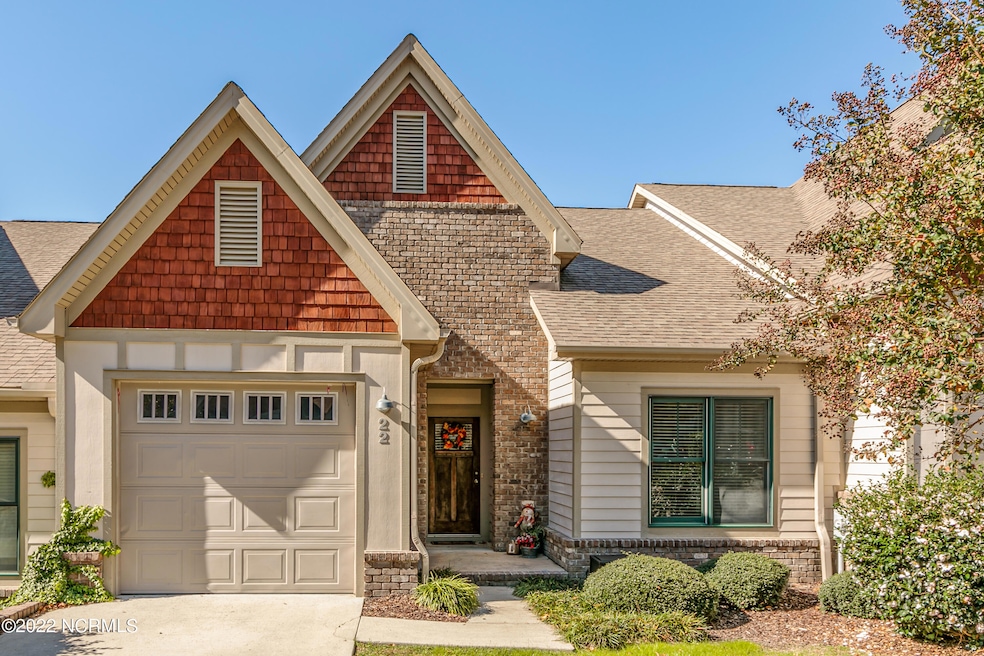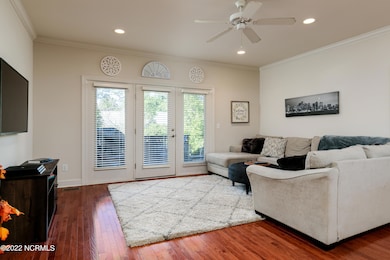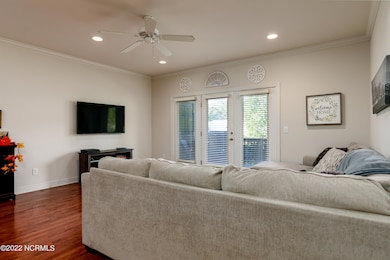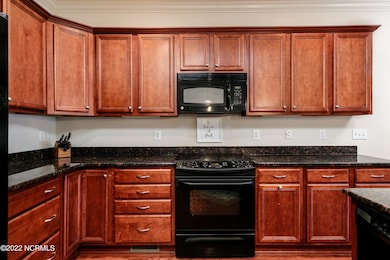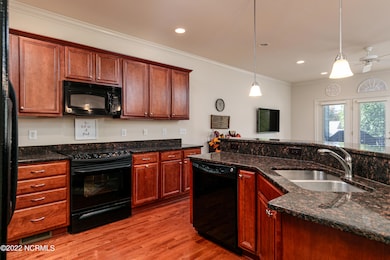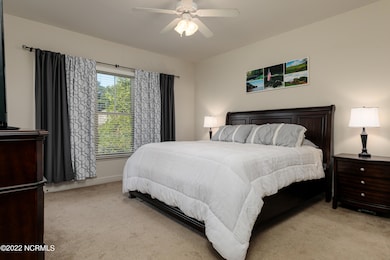22 Elk Ridge Ln Southern Pines, NC 28387
Highlights
- Deck
- Wood Flooring
- Covered patio or porch
- Pinecrest High School Rated A-
- Whirlpool Bathtub
- 1 Car Attached Garage
About This Home
Location, location location! Charming 2 bed 2 bath single level townhome within walking distance of all the shops, restaurants, and breweries of downtown Southern Pines with an easy commute to Ft. Bragg! This home offers an open concept floor plan, with recessed lighting and hardwood floors throughout the main living area! The private master suite has access to the back porch and features a soaker tub, separate shower, his & hers sinks, private commode, and a spacious walk-in closet! Kitchen features, granite countertops, GE appliances, pantry, and a large island with breakfast bar! Yard maintenance and trash removal included in your monthly rent! Pets negotiable! Schedule your showing today, this won't last long!
Home Details
Home Type
- Single Family
Est. Annual Taxes
- $1,822
Year Built
- Built in 2007
Lot Details
- 1,307 Sq Ft Lot
- Level Lot
Home Design
- Brick Exterior Construction
- Aluminum Siding
Interior Spaces
- 1,330 Sq Ft Home
- 1-Story Property
- Ceiling Fan
- Blinds
- Combination Dining and Living Room
Kitchen
- Range
- Dishwasher
- Kitchen Island
Flooring
- Wood
- Carpet
- Tile
Bedrooms and Bathrooms
- 2 Bedrooms
- 2 Full Bathrooms
- Whirlpool Bathtub
- Walk-in Shower
Laundry
- Dryer
- Washer
Parking
- 1 Car Attached Garage
- Garage Door Opener
- Driveway
Outdoor Features
- Deck
- Covered patio or porch
Schools
- Southern Pines Elementary School
- Southern Middle School
- Pinecrest High School
Utilities
- Heat Pump System
- Electric Water Heater
Listing and Financial Details
- Tenant pays for cable TV, sewer, water, heating, electricity, deposit, cooling
- The owner pays for lawn maint, trash removal
- Tax Lot 22
Community Details
Overview
- Property has a Home Owners Association
- Elk Ridge Subdivision
Pet Policy
- Pets allowed on a case-by-case basis
Map
Source: Hive MLS
MLS Number: 100517150
APN: 8581-00-05-7720
- 25 Elk Ridge Ln Unit 25
- 34 Elk Ridge Ln
- 625 S May St
- 107 Lexington Ln
- 107 Lexington Ln
- 107 Lexington Ln
- 109 Lexington Ln
- 730 S Bennett St Unit 242
- 730 S Bennett St Unit 240
- 730 S Bennett St Unit 244
- 730 S Bennett St Unit 246
- 243 Townhome Ln Unit 243
- 241 Townhome Ln Unit 241
- 245 Townhome Ln Unit 245
- 257 Townhome Ln Unit 257
- Bradford Village Ct
- Bradford Village Ct
- 264 E Indiana Ave
- 420 S Ashe St
- 509 Burgundy Dr
- 220 E Illinois Ave Unit 2
- 60 Brownstone Ln
- 365 W Illinois Ave Unit 9
- 138 Kensington Way
- 165 Kensington Way
- 200 Kinloch Way
- 160 N Ridge St
- 814 Ducks Landing
- 816 Ducks Landing
- 665 W Iowa Ave
- 209 Kinloch Way
- 345 E New Hampshire Ave
- 846 Ducks Landing
- 800 Churchill Downs Dr
- 854 Ducks Landing
- 861 Ducks Landing
- 753 W Illinois Ave
- 325 N Ashe St
- 16 Cypress Cir
- 330 E Maine Ave
