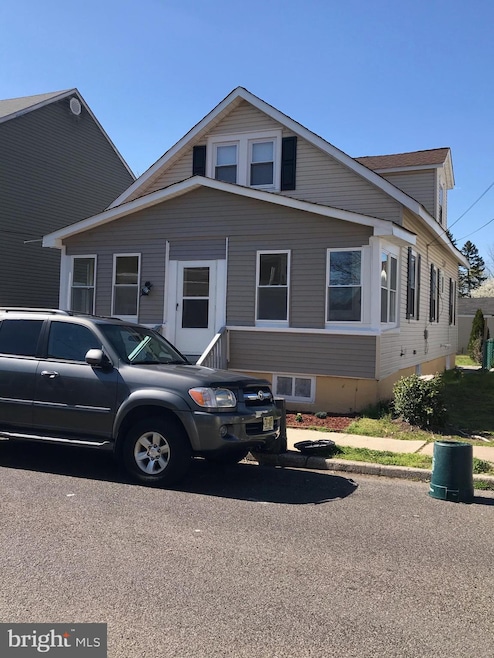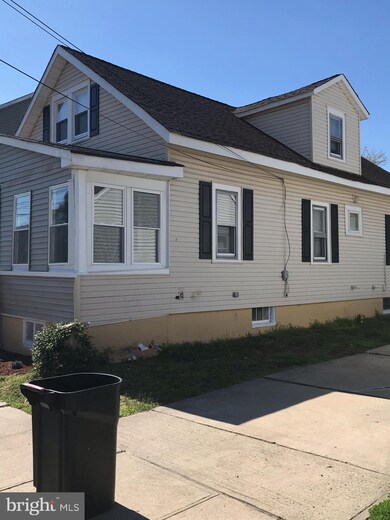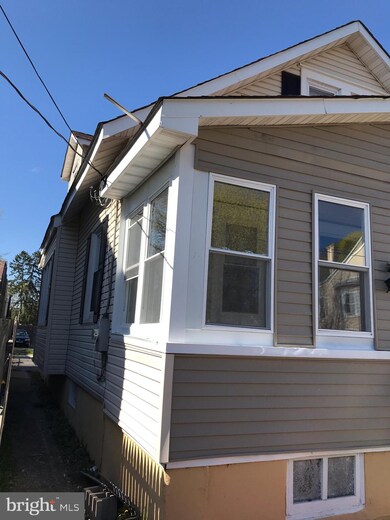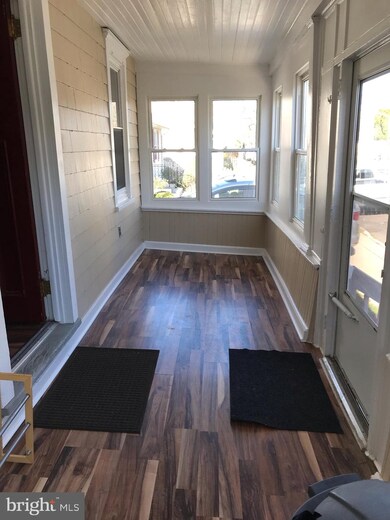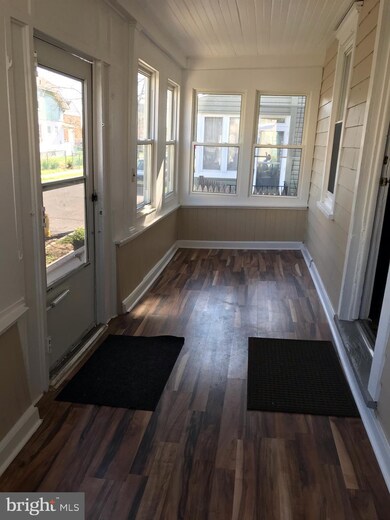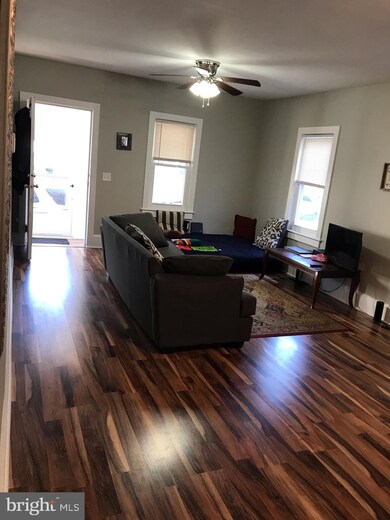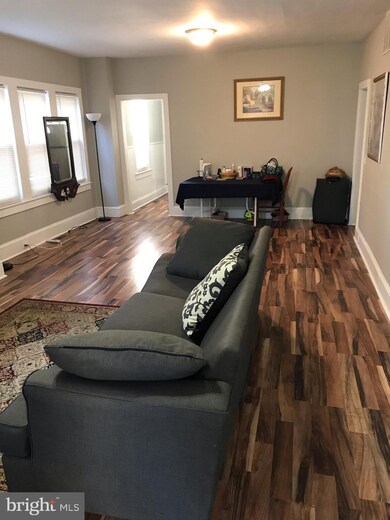
22 Ellwood St Trenton, NJ 08610
Estimated Value: $338,000 - $461,000
Highlights
- Cape Cod Architecture
- 1 Car Detached Garage
- Central Heating and Cooling System
- No HOA
- Living Room
- Dining Room
About This Home
As of July 2021A beautiful renovated home with 3 bedrooms and 1 bathroom offers front porch (23 x 6), a spacious living room, kitchen with granite countertops with backsplash and partially finished basement. It has all new central heating/AC, new windows and new flooring throughout. It’s front porch allows for natural light. A backyard garage that offers extra parking. Located near major highways and Hamilton train station.
Last Agent to Sell the Property
Coldwell Banker Residential Brokerage-Princeton Jct License #NJ-8734405 Listed on: 04/10/2021

Home Details
Home Type
- Single Family
Est. Annual Taxes
- $4,775
Year Built
- Built in 1923 | Remodeled in 2019
Lot Details
- 3,600 Sq Ft Lot
- Lot Dimensions are 36.00 x 100.00
- Chain Link Fence
- Back Yard
Parking
- 1 Car Detached Garage
- 1 Driveway Space
- Side Facing Garage
Home Design
- Cape Cod Architecture
- Frame Construction
Interior Spaces
- 1,300 Sq Ft Home
- Property has 1.5 Levels
- Living Room
- Dining Room
- Partially Finished Basement
- Laundry in Basement
Bedrooms and Bathrooms
- 1 Full Bathroom
Utilities
- Central Heating and Cooling System
- Natural Gas Water Heater
Community Details
- No Home Owners Association
Listing and Financial Details
- Tax Lot 00003
- Assessor Parcel Number 03-02081-00003
Ownership History
Purchase Details
Home Financials for this Owner
Home Financials are based on the most recent Mortgage that was taken out on this home.Purchase Details
Home Financials for this Owner
Home Financials are based on the most recent Mortgage that was taken out on this home.Purchase Details
Purchase Details
Home Financials for this Owner
Home Financials are based on the most recent Mortgage that was taken out on this home.Similar Homes in Trenton, NJ
Home Values in the Area
Average Home Value in this Area
Purchase History
| Date | Buyer | Sale Price | Title Company |
|---|---|---|---|
| Guillaume Kemberson | $250,000 | Fidelity National Ttl Ins Co | |
| Khan Yasir | $66,000 | Surety Title Co | |
| -- | -- | -- | |
| Hastings Michael | $153,000 | -- |
Mortgage History
| Date | Status | Borrower | Loan Amount |
|---|---|---|---|
| Open | Guillaume Kemberson | $245,471 | |
| Closed | Guillaume Kemberson | $245,471 | |
| Previous Owner | Hastings Michael | $151,793 |
Property History
| Date | Event | Price | Change | Sq Ft Price |
|---|---|---|---|---|
| 07/09/2021 07/09/21 | Sold | $250,000 | +4.2% | $192 / Sq Ft |
| 06/26/2021 06/26/21 | Price Changed | $239,900 | 0.0% | $185 / Sq Ft |
| 04/28/2021 04/28/21 | Pending | -- | -- | -- |
| 04/19/2021 04/19/21 | Price Changed | $239,900 | -4.0% | $185 / Sq Ft |
| 04/10/2021 04/10/21 | For Sale | $249,900 | +228.8% | $192 / Sq Ft |
| 01/11/2019 01/11/19 | Sold | $76,000 | -5.0% | $58 / Sq Ft |
| 11/26/2018 11/26/18 | Pending | -- | -- | -- |
| 11/19/2018 11/19/18 | For Sale | $79,990 | -- | $62 / Sq Ft |
Tax History Compared to Growth
Tax History
| Year | Tax Paid | Tax Assessment Tax Assessment Total Assessment is a certain percentage of the fair market value that is determined by local assessors to be the total taxable value of land and additions on the property. | Land | Improvement |
|---|---|---|---|---|
| 2024 | $6,500 | $196,800 | $31,500 | $165,300 |
| 2023 | $6,500 | $196,800 | $31,500 | $165,300 |
| 2022 | $6,398 | $196,800 | $31,500 | $165,300 |
| 2021 | $5,316 | $142,400 | $31,500 | $110,900 |
| 2020 | $4,803 | $142,400 | $31,500 | $110,900 |
| 2019 | $4,678 | $142,400 | $31,500 | $110,900 |
| 2018 | $4,479 | $137,900 | $27,000 | $110,900 |
| 2017 | $4,250 | $137,900 | $27,000 | $110,900 |
| 2016 | $3,729 | $137,900 | $27,000 | $110,900 |
| 2015 | $4,480 | $92,200 | $23,500 | $68,700 |
| 2014 | $4,408 | $92,200 | $23,500 | $68,700 |
Agents Affiliated with this Home
-
Syed Wasti

Seller's Agent in 2021
Syed Wasti
Coldwell Banker Residential Brokerage-Princeton Jct
(609) 462-1496
8 in this area
21 Total Sales
-
Tony Esposito

Buyer's Agent in 2021
Tony Esposito
RE/MAX
(215) 945-3000
2 in this area
292 Total Sales
-
Richard L Stein

Seller's Agent in 2019
Richard L Stein
Vylla Home
(609) 213-7250
3 in this area
25 Total Sales
Map
Source: Bright MLS
MLS Number: NJME310592
APN: 03-02081-0000-00003
- 37 Partridge Ave
- 123 Beal St
- 816 S Olden Ave
- 537 Tindall Ave
- 2030 Liberty St
- 434 Redfern St
- 34 Francis Ave
- 360 E Franklin St
- 574 Centennial Ave
- 11 Klein Ave
- 2445 Liberty St
- 15 Pierce Ave
- 1429 Hamilton Ave
- 1300 Hamilton Ave
- 877 Park Ave
- 249 Hobart Ave
- 1051 Quinton Ave
- 2526 Liberty St
- 1064 Revere Ave
- 1109 Revere Ave
