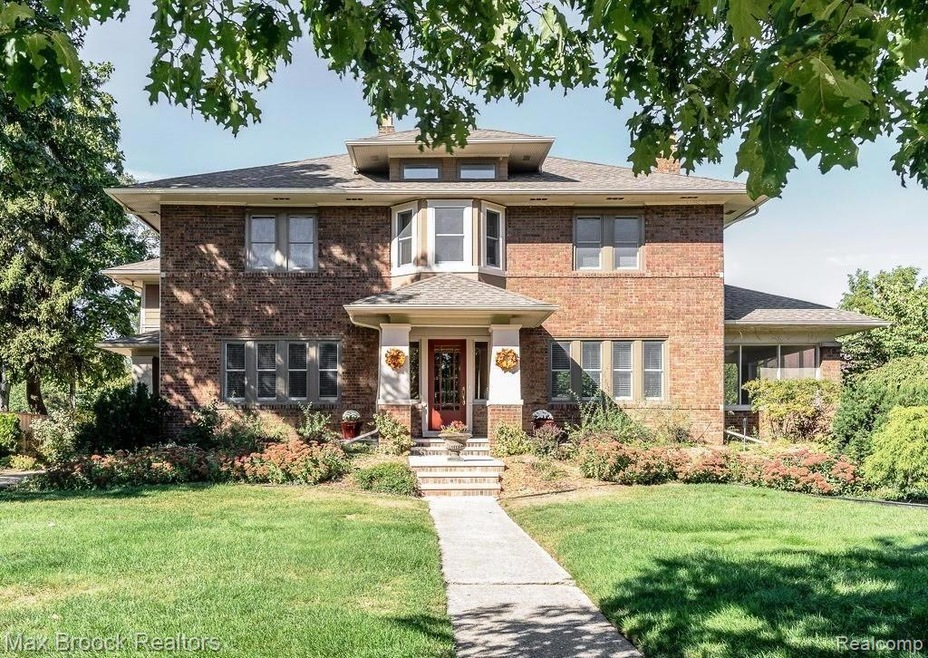
$655,000
- 5 Beds
- 2 Baths
- 2,078 Sq Ft
- 66 Oakdale Blvd
- Pleasant Ridge, MI
Storybook charm in Pleasant Ridge with a turreted entry, lush landscaping, and timeless character throughout! First time on the market in 47 years and with only two owners, a uniquely special home. Step inside to a tiled vestibule that leads to an entry hall and the light-filled living room featuring a beautiful natural fireplace, wet plaster walls and moldings, original sconces and rich dark
Jim Shaffer Good Company
